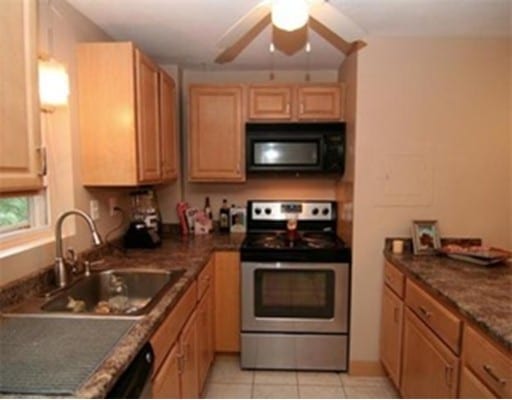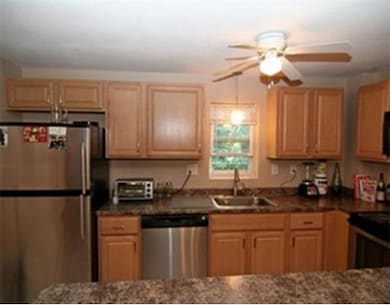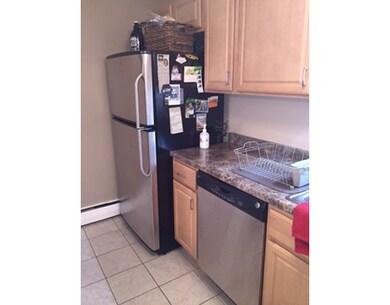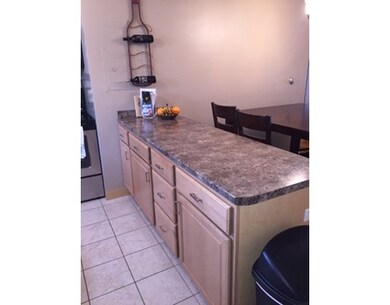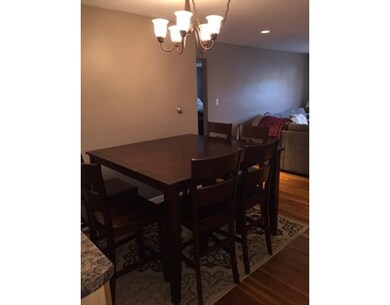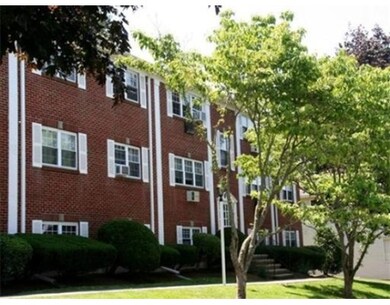
2 Nixon Ln Unit 6 Stoneham, MA 02180
Bear Hill NeighborhoodAbout This Home
As of July 2016This desirable top floor corner unit at Redstone Village has been recently updated and has a lot to offer! Convenient location! Nice open floorplan with beautiful hardwood flooring, stainless steel appliances along with updated cabinets and counter tops. The bedrooms are a generous size and offer a good amount of closet space. Need extra storage? You've got a secure storage in basement plus convenient access to a huge private attic! Redstone Village is professionally managed, pet friendly and maintained reasonable condo fees, which include heat and hot water. Condo features a newer roof! Conveniently located with easy access to local shopping and all major routes. Come see this beautiful condo today!
Last Buyer's Agent
David Pollack
Redfin Corp.
Property Details
Home Type
Condominium
Est. Annual Taxes
$3,684
Year Built
1961
Lot Details
0
Listing Details
- Unit Level: 2
- Unit Placement: Upper, Top/Penthouse, Corner
- Property Type: Condominium/Co-Op
- Lead Paint: Unknown
- Special Features: None
- Property Sub Type: Condos
- Year Built: 1961
Interior Features
- Appliances: Range, Dishwasher, Disposal, Microwave, Refrigerator - ENERGY STAR
- Has Basement: No
- Number of Rooms: 5
- Amenities: Shopping, Public School
- Flooring: Tile, Hardwood
- Bedroom 2: Second Floor, 13X11
- Bathroom #1: Second Floor, 10X5
- Kitchen: Second Floor, 13X8
- Living Room: Second Floor, 17X12
- Master Bedroom: Second Floor, 13X13
- Master Bedroom Description: Flooring - Hardwood
- Dining Room: Second Floor, 13X12
- No Living Levels: 1
Exterior Features
- Roof: Asphalt/Fiberglass Shingles
- Exterior: Brick
Garage/Parking
- Parking: Deeded
- Parking Spaces: 1
Utilities
- Cooling: Window AC
- Heating: Hot Water Baseboard, Gas
- Cooling Zones: 1
- Heat Zones: 1
- Sewer: City/Town Sewer
- Water: City/Town Water
Condo/Co-op/Association
- Association Fee Includes: Heat, Hot Water, Gas, Water, Sewer, Master Insurance, Laundry Facilities, Exterior Maintenance, Road Maintenance, Landscaping, Snow Removal, Refuse Removal
- Association Security: Intercom
- Pets Allowed: Yes
- No Units: 54
- Unit Building: 6
Fee Information
- Fee Interval: Monthly
Lot Info
- Assessor Parcel Number: M:11 B:000 L:380
- Zoning: RB
Ownership History
Purchase Details
Home Financials for this Owner
Home Financials are based on the most recent Mortgage that was taken out on this home.Purchase Details
Home Financials for this Owner
Home Financials are based on the most recent Mortgage that was taken out on this home.Purchase Details
Home Financials for this Owner
Home Financials are based on the most recent Mortgage that was taken out on this home.Purchase Details
Home Financials for this Owner
Home Financials are based on the most recent Mortgage that was taken out on this home.Similar Home in Stoneham, MA
Home Values in the Area
Average Home Value in this Area
Purchase History
| Date | Type | Sale Price | Title Company |
|---|---|---|---|
| Not Resolvable | $197,500 | -- | |
| Deed | $190,000 | -- | |
| Deed | $149,900 | -- | |
| Deed | $119,900 | -- |
Mortgage History
| Date | Status | Loan Amount | Loan Type |
|---|---|---|---|
| Open | $187,625 | New Conventional | |
| Previous Owner | $171,000 | Purchase Money Mortgage | |
| Previous Owner | $119,900 | Purchase Money Mortgage | |
| Previous Owner | $113,900 | Purchase Money Mortgage |
Property History
| Date | Event | Price | Change | Sq Ft Price |
|---|---|---|---|---|
| 07/28/2016 07/28/16 | Sold | $250,000 | +4.2% | $297 / Sq Ft |
| 05/27/2016 05/27/16 | Pending | -- | -- | -- |
| 05/12/2016 05/12/16 | For Sale | $239,900 | 0.0% | $285 / Sq Ft |
| 04/27/2016 04/27/16 | Pending | -- | -- | -- |
| 04/25/2016 04/25/16 | For Sale | $239,900 | +21.5% | $285 / Sq Ft |
| 11/14/2014 11/14/14 | Sold | $197,500 | -5.5% | $235 / Sq Ft |
| 10/01/2014 10/01/14 | Pending | -- | -- | -- |
| 08/29/2014 08/29/14 | Price Changed | $209,000 | -2.1% | $248 / Sq Ft |
| 08/13/2014 08/13/14 | Price Changed | $213,500 | -2.5% | $254 / Sq Ft |
| 07/21/2014 07/21/14 | Price Changed | $219,000 | -1.8% | $260 / Sq Ft |
| 07/01/2014 07/01/14 | For Sale | $223,000 | -- | $265 / Sq Ft |
Tax History Compared to Growth
Tax History
| Year | Tax Paid | Tax Assessment Tax Assessment Total Assessment is a certain percentage of the fair market value that is determined by local assessors to be the total taxable value of land and additions on the property. | Land | Improvement |
|---|---|---|---|---|
| 2025 | $3,684 | $360,100 | $0 | $360,100 |
| 2024 | $3,980 | $375,800 | $0 | $375,800 |
| 2023 | $3,445 | $310,400 | $0 | $310,400 |
| 2022 | $2,973 | $285,600 | $0 | $285,600 |
| 2021 | $2,930 | $270,800 | $0 | $270,800 |
| 2020 | $2,866 | $265,600 | $0 | $265,600 |
| 2019 | $2,726 | $243,000 | $0 | $243,000 |
| 2018 | $2,837 | $242,300 | $0 | $242,300 |
| 2017 | $2,612 | $210,800 | $0 | $210,800 |
| 2016 | $2,390 | $188,200 | $0 | $188,200 |
| 2015 | $2,202 | $169,900 | $0 | $169,900 |
| 2014 | $2,075 | $153,800 | $0 | $153,800 |
Agents Affiliated with this Home
-

Seller's Agent in 2016
Lori Fitzpatrick
Century 21 North East
(781) 526-4072
8 Total Sales
-
D
Buyer's Agent in 2016
David Pollack
Redfin Corp.
-

Seller's Agent in 2014
Gene Mullen
Coldwell Banker Realty - Lynnfield
(781) 640-2363
1 in this area
8 Total Sales
-

Buyer's Agent in 2014
Tom Anderson
Anderson Realty Partners
(781) 589-7314
6 in this area
54 Total Sales
Map
Source: MLS Property Information Network (MLS PIN)
MLS Number: 71993989
APN: STON-000011-000000-000380
- 15 Nixon Ln
- 11 Broadway Unit 2
- 122 Main St Unit 402
- 122 Main St Unit 404
- 66 Main St Unit 58A
- 64 Main St Unit 34B
- 64 Main St Unit 25B
- 159 Main St Unit 39A
- 9 Steele St
- 89 North St
- 62 High St Unit Lot 5
- 62 High St Unit Lot 8
- 62 High St Unit Lot 1
- 62 High St Unit Lot 12
- 62 High St Unit 4
- 62 High St Unit Lot 9
- 62 High St Unit Lot 11
- 62 High St Unit Lot 10
- 6 Greenway Cir
- 25 Waverly St
