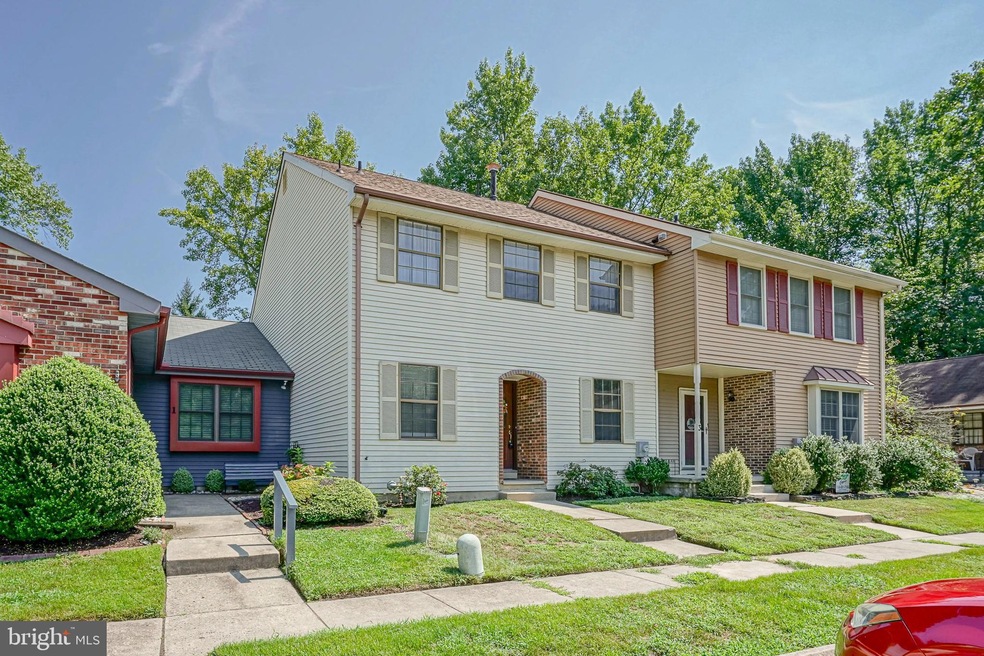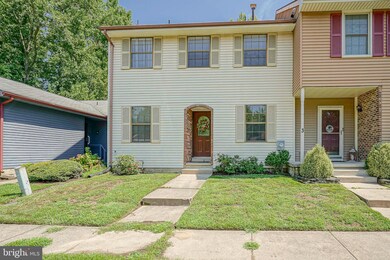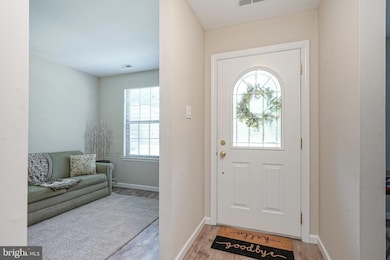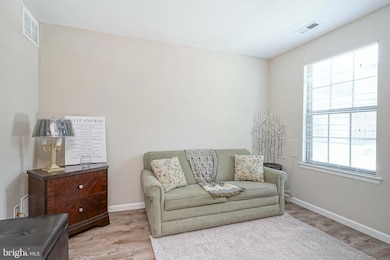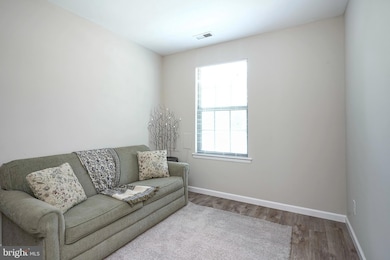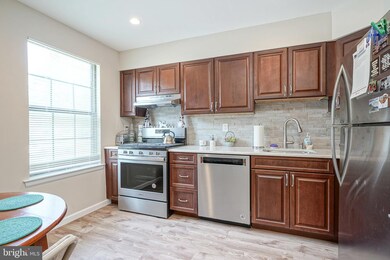
2 Norwood Ct Medford, NJ 08055
Outlying Medford Township NeighborhoodHighlights
- 1 Fireplace
- Living Room
- Forced Air Heating and Cooling System
- Haines Memorial 6th Grade Center Rated A-
- En-Suite Primary Bedroom
- Dining Room
About This Home
As of October 2024Welcome to Taunton Trace, a conveniently located development close to Routes 70 and 73. This 3-bedroom, 2.5-bathroom townhouse offers spacious rooms throughout. The first level features a sunken great room, dining room, and a study/living room, along with an updated kitchen. The great room's sliding door provides easy access to the backyard, perfect for enjoying fresh air. Additionally, there is an attached utility/storage room.
Upstairs, you'll find three large bedrooms. The master suite includes a walk-in closet, and the laundry is conveniently located on the second floor. The house is in good working condition, with a roof that is only 6 years old. Buyers are welcome to have a home inspection for informational purposes. Please note that the house is sold as-is, and the buyer is responsible for obtaining the township certificate of occupancy.
Last Agent to Sell the Property
Better Homes and Gardens Real Estate Maturo License #9909199 Listed on: 08/10/2024

Townhouse Details
Home Type
- Townhome
Est. Annual Taxes
- $3,630
Year Built
- Built in 1983
Lot Details
- 2,396 Sq Ft Lot
HOA Fees
- $29 Monthly HOA Fees
Parking
- Parking Lot
Home Design
- Slab Foundation
- Aluminum Siding
Interior Spaces
- 2,396 Sq Ft Home
- Property has 2 Levels
- 1 Fireplace
- Family Room
- Living Room
- Dining Room
- Crawl Space
- Laundry on upper level
Bedrooms and Bathrooms
- 3 Bedrooms
- En-Suite Primary Bedroom
Utilities
- Forced Air Heating and Cooling System
- Natural Gas Water Heater
Community Details
- Taunton Trace HOA
- Taunton Trace Subdivision
Listing and Financial Details
- Tax Lot 00002
- Assessor Parcel Number 20-02702 05-00002
Ownership History
Purchase Details
Home Financials for this Owner
Home Financials are based on the most recent Mortgage that was taken out on this home.Purchase Details
Home Financials for this Owner
Home Financials are based on the most recent Mortgage that was taken out on this home.Purchase Details
Home Financials for this Owner
Home Financials are based on the most recent Mortgage that was taken out on this home.Purchase Details
Home Financials for this Owner
Home Financials are based on the most recent Mortgage that was taken out on this home.Similar Homes in the area
Home Values in the Area
Average Home Value in this Area
Purchase History
| Date | Type | Sale Price | Title Company |
|---|---|---|---|
| Deed | $349,000 | None Listed On Document | |
| Bargain Sale Deed | $223,500 | Surety Title Corporation | |
| Bargain Sale Deed | $110,000 | -- | |
| Deed | $108,500 | -- |
Mortgage History
| Date | Status | Loan Amount | Loan Type |
|---|---|---|---|
| Previous Owner | $110,000 | New Conventional | |
| Previous Owner | $111,000 | New Conventional | |
| Previous Owner | $84,570 | New Conventional | |
| Previous Owner | $113,500 | Fannie Mae Freddie Mac | |
| Previous Owner | $25,000 | No Value Available | |
| Previous Owner | $107,700 | FHA |
Property History
| Date | Event | Price | Change | Sq Ft Price |
|---|---|---|---|---|
| 06/20/2025 06/20/25 | Price Changed | $2,975 | -7.0% | $2 / Sq Ft |
| 06/02/2025 06/02/25 | For Rent | $3,200 | 0.0% | -- |
| 10/18/2024 10/18/24 | Sold | $349,000 | 0.0% | $146 / Sq Ft |
| 09/05/2024 09/05/24 | Pending | -- | -- | -- |
| 08/10/2024 08/10/24 | For Sale | $349,000 | -- | $146 / Sq Ft |
Tax History Compared to Growth
Tax History
| Year | Tax Paid | Tax Assessment Tax Assessment Total Assessment is a certain percentage of the fair market value that is determined by local assessors to be the total taxable value of land and additions on the property. | Land | Improvement |
|---|---|---|---|---|
| 2024 | $5,853 | $176,400 | $60,000 | $116,400 |
| 2023 | $5,853 | $176,400 | $60,000 | $116,400 |
| 2022 | $5,733 | $176,400 | $60,000 | $116,400 |
| 2021 | $5,437 | $176,400 | $60,000 | $116,400 |
| 2020 | $5,666 | $176,400 | $60,000 | $116,400 |
| 2019 | $5,590 | $176,400 | $60,000 | $116,400 |
| 2018 | $5,513 | $176,400 | $60,000 | $116,400 |
| 2017 | $5,474 | $176,400 | $60,000 | $116,400 |
| 2016 | $5,454 | $176,400 | $60,000 | $116,400 |
| 2015 | $5,373 | $176,400 | $60,000 | $116,400 |
| 2014 | $5,209 | $176,400 | $60,000 | $116,400 |
Agents Affiliated with this Home
-
Melissa Roswell
M
Seller's Agent in 2025
Melissa Roswell
Keller Williams Realty - Marlton
(856) 904-9502
27 in this area
168 Total Sales
-
Jenny Albaz

Seller's Agent in 2024
Jenny Albaz
Better Homes and Gardens Real Estate Maturo
(856) 371-3996
9 in this area
339 Total Sales
Map
Source: Bright MLS
MLS Number: NJBL2070116
APN: 20-02702-05-00002
