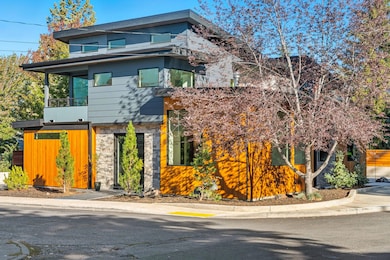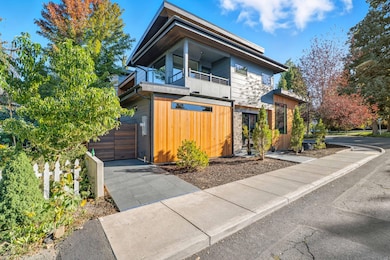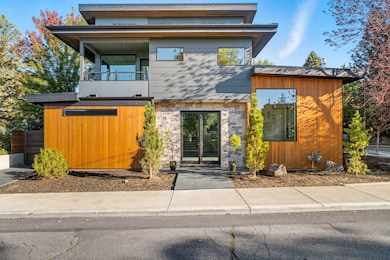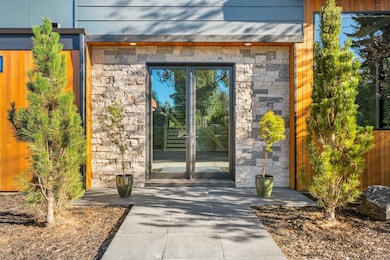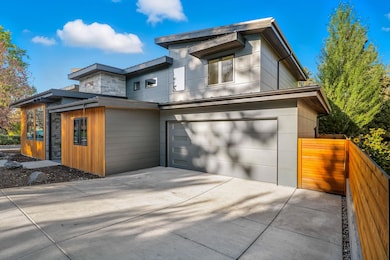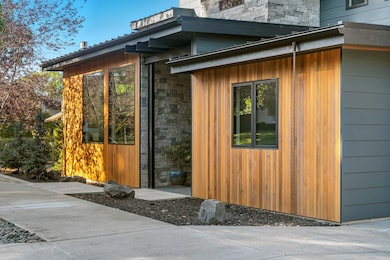2 NW Hood Place Bend, OR 97701
Old Bend NeighborhoodEstimated payment $14,870/month
Highlights
- New Construction
- Open Floorplan
- Deck
- William E. Miller Elementary School Rated A-
- Home Energy Score
- 5-minute walk to Miller's Landing Park
About This Home
Discover modern living - a stunning new construction near downtown and Drake Park. Set on an oversized corner lot, this 3,093 sq ft home (plus 466 sq ft garage) offers 4 bedrooms, 3.5 baths, and a bright, open layout designed to connect seamlessly with the outdoors. Walls of windows fill the living spaces with natural light, while tiled patios and covered decks invite year-round enjoyment. The chef's kitchen features maple cabinetry, quartz counters, custom hood, island, pantry, and premium finishes throughout. A rare opportunity to own a contemporary home in Bend's prime westside neighborhood reimagined with timeless design.
Open House Schedule
-
Saturday, November 15, 202511:00 am to 1:00 pm11/15/2025 11:00:00 AM +00:0011/15/2025 1:00:00 PM +00:00Hosted by Shelby Oliphant.Add to Calendar
Home Details
Home Type
- Single Family
Est. Annual Taxes
- $1,671
Year Built
- Built in 2025 | New Construction
Lot Details
- 4,792 Sq Ft Lot
- Fenced
- Landscaped
- Corner Lot
- Level Lot
- Property is zoned RM, RM
Parking
- 2 Car Attached Garage
- Garage Door Opener
- Driveway
Home Design
- Home is estimated to be completed on 2/1/25
- Contemporary Architecture
- Stem Wall Foundation
- Frame Construction
- Metal Roof
- Concrete Siding
- Concrete Perimeter Foundation
Interior Spaces
- 3,093 Sq Ft Home
- 2-Story Property
- Open Floorplan
- Wired For Data
- Vaulted Ceiling
- Gas Fireplace
- Double Pane Windows
- ENERGY STAR Qualified Windows
- Mud Room
- Great Room
- Living Room with Fireplace
- Dining Room
- Neighborhood Views
- Laundry Room
Kitchen
- Oven
- Cooktop with Range Hood
- Microwave
- Dishwasher
- Kitchen Island
- Solid Surface Countertops
- Disposal
Flooring
- Wood
- Tile
Bedrooms and Bathrooms
- 4 Bedrooms
- Linen Closet
- Walk-In Closet
- Double Vanity
- Dual Flush Toilets
- Soaking Tub
- Bathtub with Shower
- Bathtub Includes Tile Surround
Home Security
- Smart Thermostat
- Carbon Monoxide Detectors
- Fire and Smoke Detector
Eco-Friendly Details
- Home Energy Score
Outdoor Features
- Courtyard
- Deck
- Covered Patio or Porch
Schools
- William E Miller Elementary School
- Pacific Crest Middle School
- Summit High School
Utilities
- Forced Air Heating and Cooling System
- Heating System Uses Natural Gas
- Natural Gas Connected
- Tankless Water Heater
- Fiber Optics Available
- Cable TV Available
Community Details
- No Home Owners Association
- 1St Addition Bend Pk Subdivision
Listing and Financial Details
- Assessor Parcel Number 103988
- Tax Block 4
Map
Home Values in the Area
Average Home Value in this Area
Tax History
| Year | Tax Paid | Tax Assessment Tax Assessment Total Assessment is a certain percentage of the fair market value that is determined by local assessors to be the total taxable value of land and additions on the property. | Land | Improvement |
|---|---|---|---|---|
| 2025 | $10,805 | $639,500 | -- | -- |
| 2024 | $1,671 | $99,820 | $99,820 | -- |
| 2023 | $2,047 | $128,040 | $0 | $0 |
| 2022 | $1,910 | $120,700 | $0 | $0 |
| 2021 | $1,913 | $117,190 | $0 | $0 |
| 2020 | $1,815 | $117,190 | $0 | $0 |
| 2019 | $1,764 | $113,780 | $0 | $0 |
| 2018 | $1,714 | $110,470 | $0 | $0 |
| 2017 | $1,664 | $107,260 | $0 | $0 |
| 2016 | $1,587 | $104,140 | $0 | $0 |
| 2015 | $1,543 | $101,110 | $0 | $0 |
| 2014 | $1,498 | $98,170 | $0 | $0 |
Property History
| Date | Event | Price | List to Sale | Price per Sq Ft | Prior Sale |
|---|---|---|---|---|---|
| 09/18/2025 09/18/25 | For Sale | $2,795,000 | +273.2% | $904 / Sq Ft | |
| 05/26/2023 05/26/23 | Sold | $749,000 | 0.0% | $1,040 / Sq Ft | View Prior Sale |
| 05/17/2023 05/17/23 | Pending | -- | -- | -- | |
| 05/16/2023 05/16/23 | For Sale | $749,000 | -- | $1,040 / Sq Ft |
Purchase History
| Date | Type | Sale Price | Title Company |
|---|---|---|---|
| Bargain Sale Deed | -- | None Listed On Document | |
| Warranty Deed | $749,000 | Western Title | |
| Interfamily Deed Transfer | -- | None Available | |
| Interfamily Deed Transfer | -- | None Available |
Source: Oregon Datashare
MLS Number: 220209457
APN: 103988
- 254 NW Congress St
- 15 NW St Helens Place Unit 1 & 2
- 20 NW Mccann Ave Unit 8
- 104 NW Congress St
- 26 NW Mccann Ave Unit 4
- 266 NW Riverside Blvd
- 139 NW Broadway St
- 97 NW Jefferson Place
- 123 NW Broadway St
- 127 NW Broadway St
- 305 NW Columbia St
- 0 Fazio Ln Unit Lot 273 220187171
- 827 NW Delaware Ave
- 898 NW Riverside Blvd
- 1026 NW Baltimore Ave
- 620 NW Florida Ave
- 55 SW Wall St Unit 18
- 3118 NW Crossing Dr
- 3122 NW Crossing Dr
- 530 NW Georgia Ave
- 144 SW Crowell Way
- 514 NW Delaware Ave
- 801 SW Bradbury Way
- 1345 NW Cumberland Ave Unit ID1330987P
- 1401 NW 7th St Unit 3
- 310 SW Industrial Way
- 1474 NW Fresno Ave
- 210 SW Century
- 1018 NW Ogden Ave Unit ID1330990P
- 954 SW Emkay Dr
- 919 NW Roanoke Ave
- 1965 NW 2nd St Unit 2
- 515 SW Century Dr
- 6103 NW Harriman St Unit ID1330992P
- 1862 NW Shevlin Park Rd
- 1609 SW Chandler Ave
- 440 NE Dekalb St
- 1797 SW Chandler Ave
- 2320 NW Lakeside Place
- 525 NE Revere Ave

