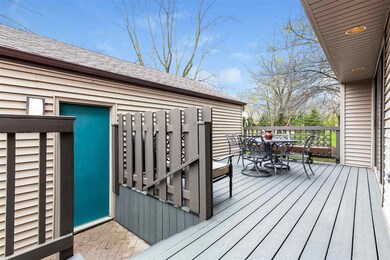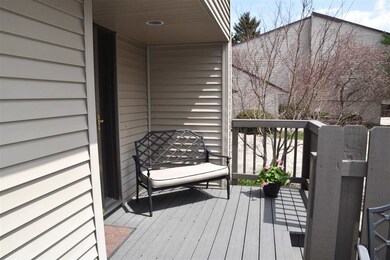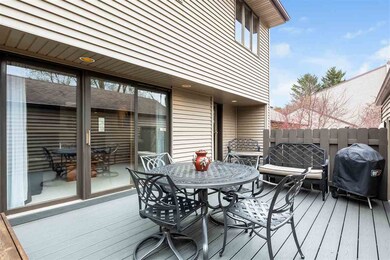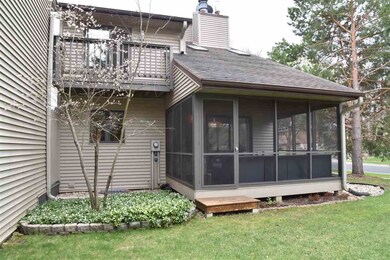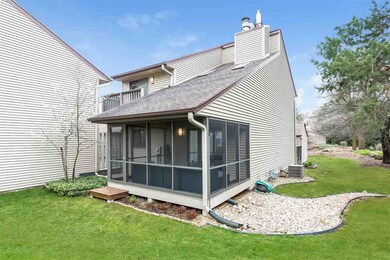
2 Oak Grove Dr Madison, WI 53717
Woodland Hills-The Highlands NeighborhoodHighlights
- Open Floorplan
- Clubhouse
- Vaulted Ceiling
- Spring Harbor Middle School Rated A-
- Deck
- Wood Flooring
About This Home
As of July 2019"STAND ALONE" condo in The Woodlands. 3 updated baths & Kitchen w/ new appliances, white cabinets, hard surface CT's & walk-in pantry. Open floor plan features 2-sided gas FP separates LR & DR w/ vaulted ceiling & 2 skylights. Patio doors on South side of LR access a secluded 10x15 deck & patio doors on the North side off DR access secluded screen porch w/view of greenspace & city park. Upper level has 2 bdrms, 2 baths, extra sitting area/office overlooks DR & has a 2nd deck. Common elements include a swimming pool & tennis court. Near shopping, bus lines & schools.
Last Agent to Sell the Property
Stark Company, REALTORS License #48088-94 Listed on: 04/26/2019

Last Buyer's Agent
Sue Goldstein
First Weber Inc License #16207-94

Home Details
Home Type
- Single Family
Est. Annual Taxes
- $5,364
Year Built
- Built in 1982
Lot Details
- Private Entrance
- Property is zoned PD
HOA Fees
- $309 Monthly HOA Fees
Home Design
- Poured Concrete
- Vinyl Siding
Interior Spaces
- 1,450 Sq Ft Home
- Open Floorplan
- Vaulted Ceiling
- Skylights
- Gas Fireplace
- Screened Porch
- Wood Flooring
Kitchen
- Breakfast Bar
- Oven or Range
- Microwave
- Dishwasher
- ENERGY STAR Qualified Appliances
- Disposal
Bedrooms and Bathrooms
- 2 Bedrooms
- Primary Bathroom is a Full Bathroom
- Bathtub
Laundry
- Laundry on lower level
- Dryer
- Washer
Basement
- Basement Fills Entire Space Under The House
- Basement Ceilings are 8 Feet High
Parking
- Garage
- Garage Door Opener
Schools
- Crestwood Elementary School
- Jefferson Middle School
- Memorial High School
Utilities
- Forced Air Cooling System
- Water Softener
- Cable TV Available
Additional Features
- Ramped or Level from Garage
- Air Cleaner
- Deck
- Property is near a bus stop
Listing and Financial Details
- Assessor Parcel Number 0708-133-1411-2
Community Details
Overview
- Association fees include parking, trash removal, snow removal, common area maintenance, common area insurance, recreation facility, reserve fund, lawn maintenance
- Located in the The Woodlands master-planned community
- Property Manager
- Greenbelt
Amenities
- Clubhouse
Recreation
- Tennis Courts
- Community Pool
Ownership History
Purchase Details
Purchase Details
Home Financials for this Owner
Home Financials are based on the most recent Mortgage that was taken out on this home.Purchase Details
Home Financials for this Owner
Home Financials are based on the most recent Mortgage that was taken out on this home.Purchase Details
Home Financials for this Owner
Home Financials are based on the most recent Mortgage that was taken out on this home.Similar Homes in Madison, WI
Home Values in the Area
Average Home Value in this Area
Purchase History
| Date | Type | Sale Price | Title Company |
|---|---|---|---|
| Warranty Deed | -- | None Listed On Document | |
| Condominium Deed | $275,000 | None Available | |
| Condominium Deed | $250,000 | Knight Barry Title Svcs Llc | |
| Warranty Deed | $198,500 | Attorney |
Mortgage History
| Date | Status | Loan Amount | Loan Type |
|---|---|---|---|
| Previous Owner | $15,000 | Credit Line Revolving | |
| Previous Owner | $249,000 | New Conventional | |
| Previous Owner | $100,000 | New Conventional | |
| Previous Owner | $150,000 | New Conventional | |
| Previous Owner | $148,875 | Unknown |
Property History
| Date | Event | Price | Change | Sq Ft Price |
|---|---|---|---|---|
| 07/01/2019 07/01/19 | Sold | $275,000 | 0.0% | $190 / Sq Ft |
| 05/19/2019 05/19/19 | Pending | -- | -- | -- |
| 05/17/2019 05/17/19 | Price Changed | $275,000 | -1.8% | $190 / Sq Ft |
| 04/26/2019 04/26/19 | For Sale | $280,000 | +12.0% | $193 / Sq Ft |
| 06/20/2016 06/20/16 | Sold | $250,000 | 0.0% | $172 / Sq Ft |
| 04/26/2016 04/26/16 | Pending | -- | -- | -- |
| 03/17/2016 03/17/16 | For Sale | $250,000 | +25.9% | $172 / Sq Ft |
| 11/16/2015 11/16/15 | Sold | $198,500 | -3.2% | $137 / Sq Ft |
| 09/27/2015 09/27/15 | Pending | -- | -- | -- |
| 09/18/2015 09/18/15 | For Sale | $205,000 | -- | $141 / Sq Ft |
Tax History Compared to Growth
Tax History
| Year | Tax Paid | Tax Assessment Tax Assessment Total Assessment is a certain percentage of the fair market value that is determined by local assessors to be the total taxable value of land and additions on the property. | Land | Improvement |
|---|---|---|---|---|
| 2024 | $13,539 | $402,300 | $12,000 | $390,300 |
| 2023 | $6,268 | $365,700 | $12,000 | $353,700 |
| 2021 | $5,878 | $291,500 | $12,000 | $279,500 |
| 2020 | $5,906 | $275,000 | $11,300 | $263,700 |
| 2019 | $5,342 | $250,000 | $11,300 | $238,700 |
| 2018 | $5,364 | $250,000 | $11,100 | $238,900 |
| 2017 | $5,615 | $250,000 | $10,800 | $239,200 |
| 2016 | $4,528 | $198,500 | $10,800 | $187,700 |
| 2015 | $3,899 | $164,600 | $10,100 | $154,500 |
| 2014 | $3,779 | $164,600 | $10,100 | $154,500 |
| 2013 | $3,857 | $164,600 | $10,100 | $154,500 |
Agents Affiliated with this Home
-
J
Seller's Agent in 2019
Julie Griffin
Stark Company, REALTORS
(608) 212-7750
17 Total Sales
-
S
Buyer's Agent in 2019
Sue Goldstein
First Weber Inc
-

Seller's Agent in 2016
Paul Voss
Stark Company, REALTORS
(608) 220-7577
46 Total Sales
-

Seller Co-Listing Agent in 2016
Josh Voss
Stark Company, REALTORS
(608) 575-5127
49 Total Sales
-

Seller's Agent in 2015
Ken Behnke
First Weber Inc
(608) 445-9824
1 in this area
72 Total Sales
Map
Source: South Central Wisconsin Multiple Listing Service
MLS Number: 1855788
APN: 0708-133-1411-2
- 21 Torrey Pines Ct
- 825 N Gammon Rd
- 109 Ponwood Cir
- 132 Ponwood Cir Unit D
- 5 Hodgson Ct
- 6241 S Highland Ave
- 2 Quail Ridge Dr
- 19 Quail Ridge Dr
- 525 Walnut Grove Dr
- 527 Walnut Grove Dr
- 301 N Gammon Rd
- 1110 Boundary Rd
- 612 N Westfield Rd Unit D
- 2 Drumhill Cir
- 101 Everglade Dr
- 1030 Rooster Run Unit 19
- 1004 Rooster Run
- 1122 N Westfield Rd
- 6614 Inner Dr
- 13 Apple Hill Cir


