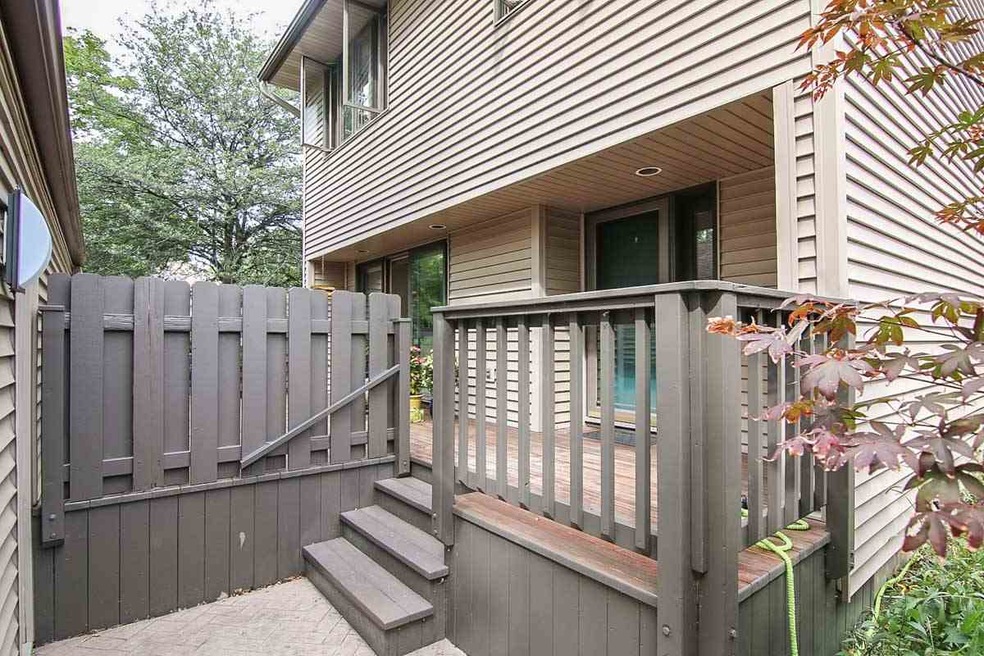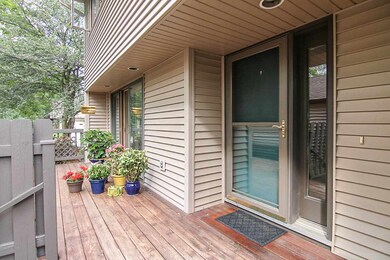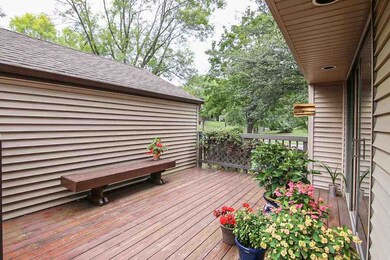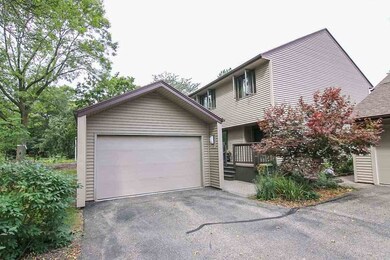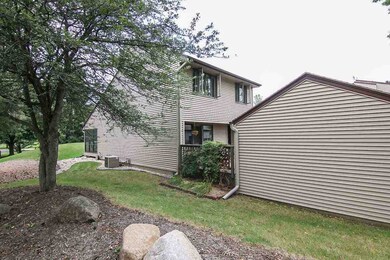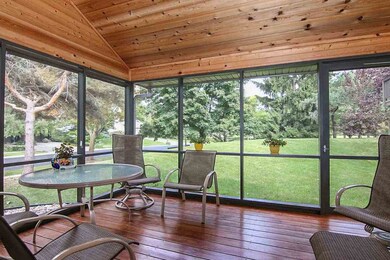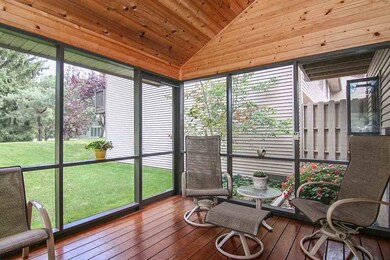
2 Oak Grove Dr Madison, WI 53717
Woodland Hills NeighborhoodHighlights
- Clubhouse
- Deck
- Wood Flooring
- Spring Harbor Middle School Rated A-
- Vaulted Ceiling
- Loft
About This Home
As of July 2019A stand-alone 2-story condo in a beautiful setting on Madison's west side. Enjoy the convenience of condo living in a home resembling a single-family residence. You will be impressed by the screened-in porch (owned & maintained by condo unit) that overlooks a vast lawn. Take advantage of the pool, tennis courts & nearby city park. A wonderful two-sided gas fireplace separates the large living room & dining area that is brightened by a skylight. Large basement with a huge amount of storage space.
Home Details
Home Type
- Single Family
Est. Annual Taxes
- $3,778
Year Built
- Built in 1982
Lot Details
- Private Entrance
- Property is zoned PD
HOA Fees
- $266 Monthly HOA Fees
Home Design
- Vinyl Siding
Interior Spaces
- 1,450 Sq Ft Home
- Vaulted Ceiling
- Skylights
- Gas Fireplace
- Loft
- Wood Flooring
- Basement Fills Entire Space Under The House
- Laundry on lower level
Kitchen
- Breakfast Bar
- Oven or Range
- Microwave
- Dishwasher
- Disposal
Bedrooms and Bathrooms
- 2 Bedrooms
- Primary Bathroom is a Full Bathroom
- Bathtub and Shower Combination in Primary Bathroom
- Bathtub
Parking
- Garage
- Garage Door Opener
- Outside Parking
- Assigned Parking
Schools
- Crestwood Elementary School
- Jefferson Middle School
- Memorial High School
Utilities
- Forced Air Cooling System
- Water Softener
- Cable TV Available
Additional Features
- Air Cleaner
- Deck
- Property is near a bus stop
Listing and Financial Details
- Assessor Parcel Number 0708-133-1411-2
Community Details
Overview
- Association fees include parking, trash removal, snow removal, common area maintenance, common area insurance, recreation facility, reserve fund
- Located in the The Woodlands master-planned community
- Property Manager
- Greenbelt
Amenities
- Clubhouse
Recreation
- Tennis Courts
Ownership History
Purchase Details
Purchase Details
Home Financials for this Owner
Home Financials are based on the most recent Mortgage that was taken out on this home.Purchase Details
Home Financials for this Owner
Home Financials are based on the most recent Mortgage that was taken out on this home.Purchase Details
Home Financials for this Owner
Home Financials are based on the most recent Mortgage that was taken out on this home.Similar Homes in the area
Home Values in the Area
Average Home Value in this Area
Purchase History
| Date | Type | Sale Price | Title Company |
|---|---|---|---|
| Warranty Deed | -- | None Listed On Document | |
| Condominium Deed | $275,000 | None Available | |
| Condominium Deed | $250,000 | Knight Barry Title Svcs Llc | |
| Warranty Deed | $198,500 | Attorney |
Mortgage History
| Date | Status | Loan Amount | Loan Type |
|---|---|---|---|
| Previous Owner | $15,000 | Credit Line Revolving | |
| Previous Owner | $249,000 | New Conventional | |
| Previous Owner | $100,000 | New Conventional | |
| Previous Owner | $150,000 | New Conventional | |
| Previous Owner | $148,875 | Unknown |
Property History
| Date | Event | Price | Change | Sq Ft Price |
|---|---|---|---|---|
| 07/01/2019 07/01/19 | Sold | $275,000 | 0.0% | $190 / Sq Ft |
| 05/19/2019 05/19/19 | Pending | -- | -- | -- |
| 05/17/2019 05/17/19 | Price Changed | $275,000 | -1.8% | $190 / Sq Ft |
| 04/26/2019 04/26/19 | For Sale | $280,000 | +12.0% | $193 / Sq Ft |
| 06/20/2016 06/20/16 | Sold | $250,000 | 0.0% | $172 / Sq Ft |
| 04/26/2016 04/26/16 | Pending | -- | -- | -- |
| 03/17/2016 03/17/16 | For Sale | $250,000 | +25.9% | $172 / Sq Ft |
| 11/16/2015 11/16/15 | Sold | $198,500 | -3.2% | $137 / Sq Ft |
| 09/27/2015 09/27/15 | Pending | -- | -- | -- |
| 09/18/2015 09/18/15 | For Sale | $205,000 | -- | $141 / Sq Ft |
Tax History Compared to Growth
Tax History
| Year | Tax Paid | Tax Assessment Tax Assessment Total Assessment is a certain percentage of the fair market value that is determined by local assessors to be the total taxable value of land and additions on the property. | Land | Improvement |
|---|---|---|---|---|
| 2024 | $13,539 | $402,300 | $12,000 | $390,300 |
| 2023 | $6,268 | $365,700 | $12,000 | $353,700 |
| 2021 | $5,878 | $291,500 | $12,000 | $279,500 |
| 2020 | $5,906 | $275,000 | $11,300 | $263,700 |
| 2019 | $5,342 | $250,000 | $11,300 | $238,700 |
| 2018 | $5,364 | $250,000 | $11,100 | $238,900 |
| 2017 | $5,615 | $250,000 | $10,800 | $239,200 |
| 2016 | $4,528 | $198,500 | $10,800 | $187,700 |
| 2015 | $3,899 | $164,600 | $10,100 | $154,500 |
| 2014 | $3,779 | $164,600 | $10,100 | $154,500 |
| 2013 | $3,857 | $164,600 | $10,100 | $154,500 |
Agents Affiliated with this Home
-
Julie Griffin
J
Seller's Agent in 2019
Julie Griffin
Stark Company, REALTORS
(608) 212-7750
20 Total Sales
-
S
Buyer's Agent in 2019
Sue Goldstein
First Weber Inc
(608) 445-2170
-
Paul Voss

Seller's Agent in 2016
Paul Voss
Stark Company, REALTORS
(608) 220-7577
49 Total Sales
-
Josh Voss

Seller Co-Listing Agent in 2016
Josh Voss
Stark Company, REALTORS
(608) 575-5127
55 Total Sales
-
Ken Behnke

Seller's Agent in 2015
Ken Behnke
First Weber Inc
(608) 445-9824
1 in this area
77 Total Sales
Map
Source: South Central Wisconsin Multiple Listing Service
MLS Number: 1758168
APN: 0708-133-1411-2
- 71 Oak Grove Dr
- 713 Pebble Beach Dr
- 10 Pebble Beach Cir
- 69 Ponwood Cir
- 37 Ponwood Cir
- Lot 2 Morning Cove Cir
- 10 Larch Cir
- 6313 Old Sauk Rd
- 1406 W Skyline Dr
- 7110 Sawmill Rd
- 5 Quail Ridge Dr
- 105 N Yellowstone Dr
- 11 Saukdale Trail
- 434 N Westfield Rd
- 7011 Fortune Dr Unit 7011
- 6614 Inner Dr
- 201 Natchez Trace
- 6433 Inner Dr
- 5749 Bittersweet Place
- 7521 Sawmill Rd
