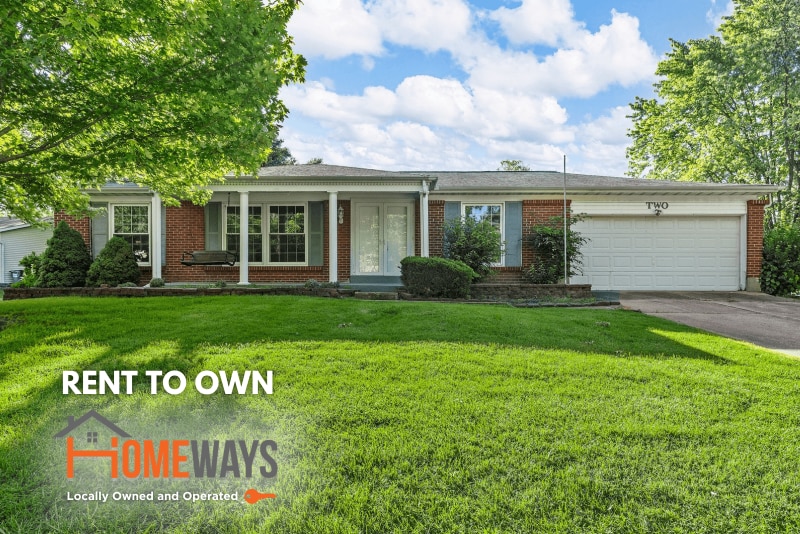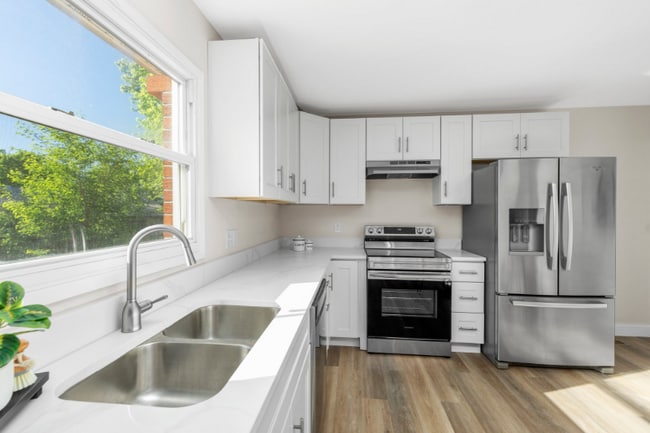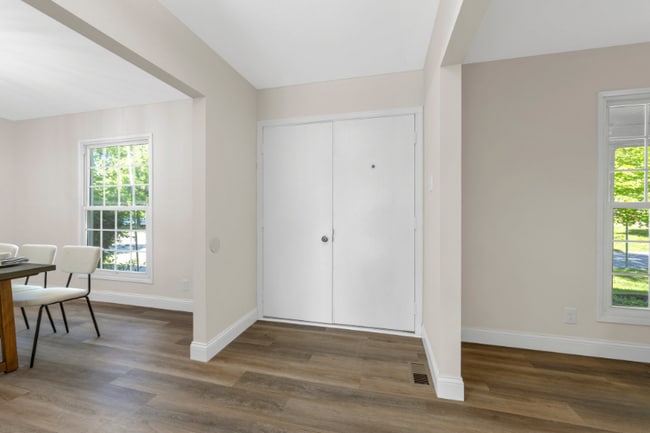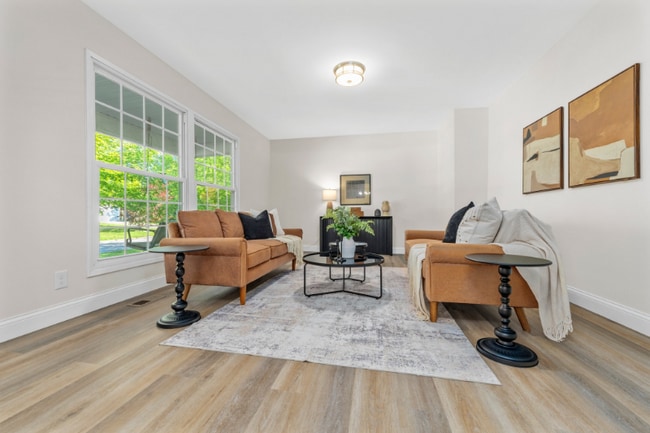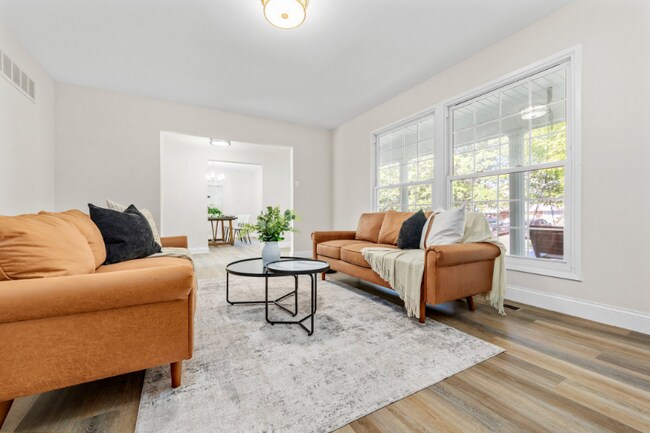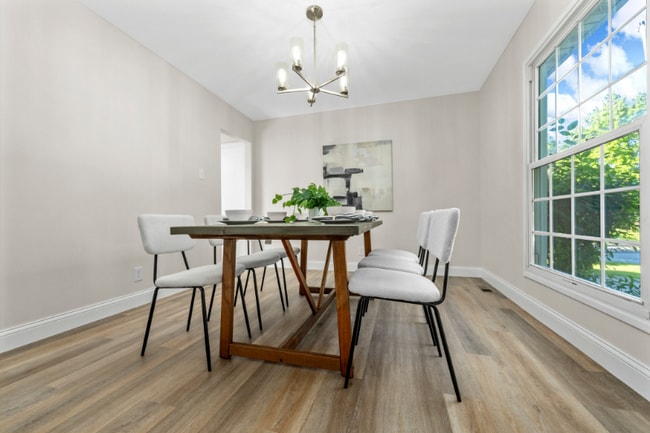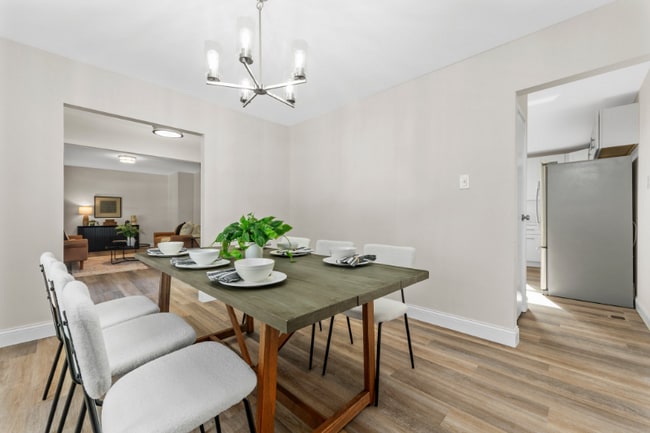2 Oak Point Ct Saint Peters, MO 63376
About This Home
Property Id: 1952904
THIS IS NOT YOUR TYPICAL RENTAL. IT'S YOUR CHANCE TO OWN!
HomeWays makes homeownership accessible, even if you have bad credit, student debt, or medical bills. Our lease purchase program is designed for those who've struggled to qualify for a traditional loan. No banks required!
This inviting home has 4 bedrooms and 2 bathrooms, perfect for comfortable living. This home offers a fully renovated kitchen and bathrooms, as well as new flooring throughout. Enjoy the deep 2-car garage and fenced-in backyard. The unfinished basement provides additional storage space or the option to add more living space.
Purchase Price: $375,000
Monthly Payment: $2,995 (including taxes and insurance)
Down payment requirement: 5% (Move in with as little as 3% down. Call for details!)
100% of the down payment comes off the purchase price and secures your exclusive right to buy. Don't miss this incredible opportunity! Call today to schedule a viewing and take the first step toward homeownership!

Map
Property History
| Date | Event | Price | List to Sale | Price per Sq Ft | Prior Sale |
|---|---|---|---|---|---|
| 12/31/2025 12/31/25 | Price Changed | $2,995 | -4.2% | $2 / Sq Ft | |
| 11/18/2025 11/18/25 | Price Changed | $3,125 | -3.1% | $2 / Sq Ft | |
| 11/04/2025 11/04/25 | For Rent | $3,225 | 0.0% | -- | |
| 03/03/2025 03/03/25 | Sold | -- | -- | -- | View Prior Sale |
- 28 Steiert Dr
- Dover Plan at Birdie Hill Crossing - Cottage Collection
- Devonshire Plan at Birdie Hill Crossing - Cottage Collection
- Windsor Plan at Birdie Hill Crossing - Cottage Collection
- Fairground - Exterior Townhome Plan at Birdie Hill Crossing - Townhome Collection
- Fairground - Interior Townhome Plan at Birdie Hill Crossing - Townhome Collection
- 154 Blue Water Dr
- 19 Deerpath Dr
- 34 Pheasant Ring Dr
- 26 Soutee Dr
- 9 Tamerton Ct
- 531 Summer Winds Ln
- 54 Deer Grove Dr
- 21 Trade Winds Dr
- 97 Four Winds Dr
- Franklin Plan at Strawberry Farms - Liberty Series
- Hamilton II Plan at Strawberry Farms - Liberty Series
- Adams Plan at Strawberry Farms - Liberty Series
- Washington Plan at Strawberry Farms - Liberty Series
- Madison Plan at Strawberry Farms - Liberty Series
- 69 Oak Valley Dr
- 110 El Perro Dr
- 19 Griffin Dr
- 800 Aventura Way
- 120 Biscayne Bay Place
- 547 Gentle Breeze Dr
- 225 Jacobs Way
- 433 Bordeaux Way
- 3 Princess Grace Ct
- 406 S Church St
- 1601 Cottleville Pkwy
- 200 Casalon Pkwy
- 100 Cardinal Villas Dr Unit 2A
- 2000 Swenson Ln
- 75 Fulton St
- 93 Jane Dr
- 232 Amber Crest Dr
- 1000 Crown Jewel Cir
- 1 Prairie Pointe Dr
- 1 Savannah Garden Dr
