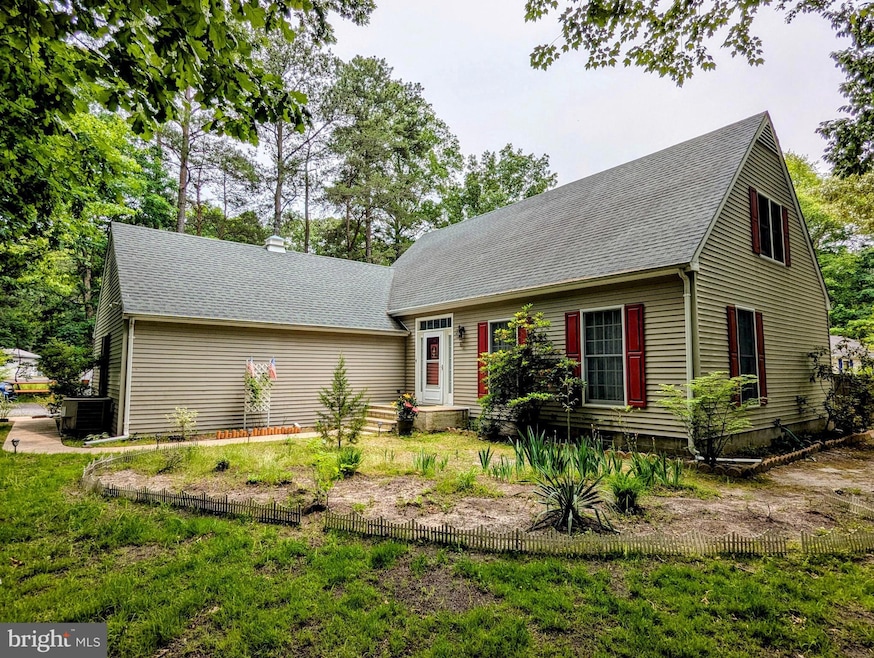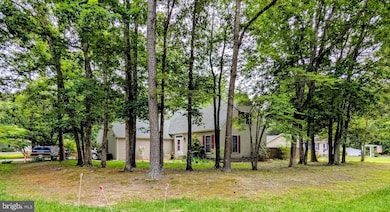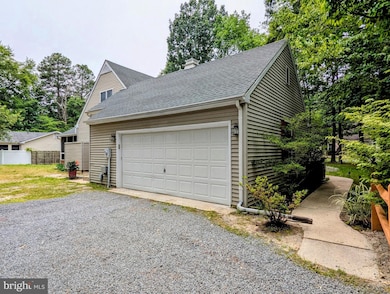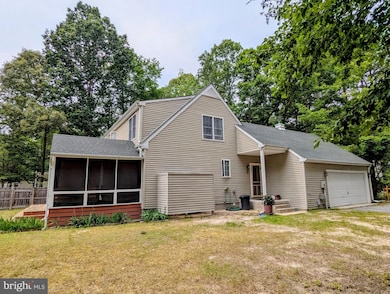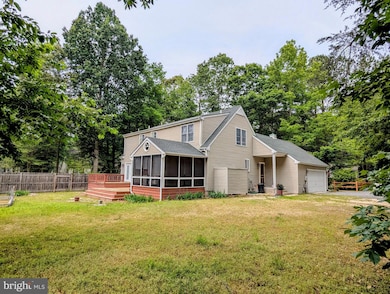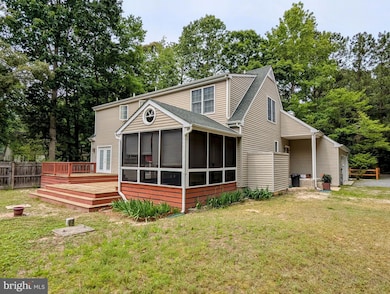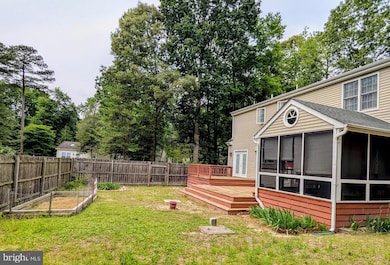Estimated payment $2,354/month
Highlights
- Cape Cod Architecture
- Deck
- Attic
- Love Creek Elementary School Rated A
- Partially Wooded Lot
- Corner Lot
About This Home
Nestled in the charming Lochwood subdivision, this delightful Cape Cod-style home offers a perfect blend of comfort and potential. With 2184 square feet of thoughtfully designed living space, this residence features three cozy bedrooms and continuous upgrades during ownership making it an ideal retreat for those seeking a peaceful lifestyle. Some highlights are the upgraded kitchen with new appliances, are the upgraded kitchen with new appliances, Carrier Central A/C, new carpet on second level and new Cortec Pro Plus LVT rigid click flooring in Chesapeake Oak Color floors throughout the main level flowing into the family room and enclosed porch with easy access to the deck and private fenced rear yard flowing into the family room and enclosed porch with easy access to the deck and private fenced rear yard. Custom built ready to go shop so your 2-car garage is reserved for vehicles only. Set on a generous 0.38-acre lot, the property boasts partly wooded areas that provide a serene backdrop, perfect for enjoying nature's beauty right in your own backyard. Imagine sipping your morning coffee on your deck or hosting gatherings under the shade of mature trees with an entrance to the deck from the formal dining room. The comfortable outdoor space offers endless possibilities for gardening, play, or simply unwinding after a long day. Built in 1990, this residence combines classic charm with modern functionality, inviting you to add your personal touch and create lasting memories. Located in a friendly community, this property is not just a house; it’s a place to call home. Whether you’re looking for a peaceful retreat or a space to grow, this Lochwood gem is ready to welcome you. Don’t miss the opportunity to make this inviting space your own! CALL TODAY!
Listing Agent
(302) 227-5000 rehobothde@premiermove.com Coldwell Banker Premier - Rehoboth Brokerage Phone: 3022275000 License #RS-0015032 Listed on: 06/10/2025

Co-Listing Agent
(302) 227-5000 rehobothde@premiermove.com Coldwell Banker Premier - Rehoboth Brokerage Phone: 3022275000 License #rs0039851
Home Details
Home Type
- Single Family
Year Built
- Built in 1992
Lot Details
- 0.38 Acre Lot
- Rural Setting
- Year Round Access
- Split Rail Fence
- Privacy Fence
- Landscaped
- Corner Lot
- Partially Wooded Lot
- Property is in very good condition
- Property is zoned MR
HOA Fees
- $19 Monthly HOA Fees
Parking
- 2 Car Attached Garage
- 4 Driveway Spaces
- Parking Storage or Cabinetry
- Side Facing Garage
- Garage Door Opener
- Gravel Driveway
Home Design
- Cape Cod Architecture
- Block Foundation
- Asphalt Roof
- Stick Built Home
Interior Spaces
- 2,184 Sq Ft Home
- Property has 2 Levels
- Family Room
- Living Room
- Dining Room
- Screened Porch
- Breakfast Room
- Attic
Flooring
- Carpet
- Laminate
- Ceramic Tile
- Vinyl
Bedrooms and Bathrooms
- 3 Bedrooms
Laundry
- Laundry Room
- Laundry on main level
Accessible Home Design
- More Than Two Accessible Exits
Outdoor Features
- Outdoor Shower
- Deck
- Exterior Lighting
- Shed
- Outbuilding
- Rain Gutters
Utilities
- Central Air
- Electric Baseboard Heater
- Electric Water Heater
- Public Septic
Community Details
- Lochwood Properties Owners Association
- Lochwood Subdivision
Listing and Financial Details
- Assessor Parcel Number 234-11.00-177.00
Map
Home Values in the Area
Average Home Value in this Area
Tax History
| Year | Tax Paid | Tax Assessment Tax Assessment Total Assessment is a certain percentage of the fair market value that is determined by local assessors to be the total taxable value of land and additions on the property. | Land | Improvement |
|---|---|---|---|---|
| 2025 | $1,470 | $23,550 | $2,300 | $21,250 |
| 2024 | $930 | $23,550 | $2,300 | $21,250 |
| 2023 | $931 | $23,550 | $2,300 | $21,250 |
| 2022 | $897 | $23,550 | $2,300 | $21,250 |
| 2021 | $953 | $23,550 | $2,300 | $21,250 |
| 2020 | $954 | $23,550 | $2,300 | $21,250 |
| 2019 | $953 | $23,550 | $2,300 | $21,250 |
| 2018 | $880 | $23,550 | $0 | $0 |
| 2017 | $837 | $23,550 | $0 | $0 |
| 2016 | $1,189 | $23,550 | $0 | $0 |
| 2015 | $1,149 | $23,550 | $0 | $0 |
| 2014 | $1,141 | $23,550 | $0 | $0 |
Property History
| Date | Event | Price | List to Sale | Price per Sq Ft |
|---|---|---|---|---|
| 09/02/2025 09/02/25 | Price Changed | $429,500 | -2.4% | $197 / Sq Ft |
| 06/10/2025 06/10/25 | For Sale | $440,000 | -- | $201 / Sq Ft |
Purchase History
| Date | Type | Sale Price | Title Company |
|---|---|---|---|
| Deed | $226,000 | -- | |
| Deed | $226,000 | -- |
Mortgage History
| Date | Status | Loan Amount | Loan Type |
|---|---|---|---|
| Open | $180,800 | Purchase Money Mortgage | |
| Closed | $180,800 | Purchase Money Mortgage |
Source: Bright MLS
MLS Number: DESU2088282
APN: 234-11.00-177.00
- 28 Lakewood Dr
- 34084 Skyflower Loop
- 34048 Skyflower Loop
- 30052 Simpler Branch
- 23201 Joseph Ln
- 31074 Tigress Rd
- 34015 Skyflower Loop
- 34009 Skyflower Loop
- 34003 Skyflower Loop
- Route 24 & Dorman Ro Dorman Rd
- 31131 Tigress Rd
- 22368 Holly Oak Ln
- TBD Corner
- 24122 Bunting Cir
- 24173 Bunting Cir
- 29255 Baker Island Rd
- 25272 Leland Ave
- 25031 Leland Ave
- 22630 Southern Pines Dr
- 25277 Leland Ave
- 33179 Woodland Ct S
- 24209 Hammerhead Dr
- 31088 Clearwater Dr
- 36628 4038 Dew Way
- 29988 W Barrier Reef Blvd
- 34347 Cedar Ln
- 23615 Quail Hollow Cir
- 34011 Harvard Ave
- 32051 Riverside Plaza Dr
- 28975 Aleine Ave
- 33737 Skiff Aly Unit 303
- 33707 Skiff Aly Unit 6309
- 25835 Teal Ct
- 1 Baypoint Rd
- 23 Ritter Dr
- 19209 Cavendish Way
- 26447 Bay Farm Rd Unit Apartment #1
- 31414 Falmouth Way
- 19017 Charlottetown Way
- 32601 Seaview Loop
Ask me questions while you tour the home.
