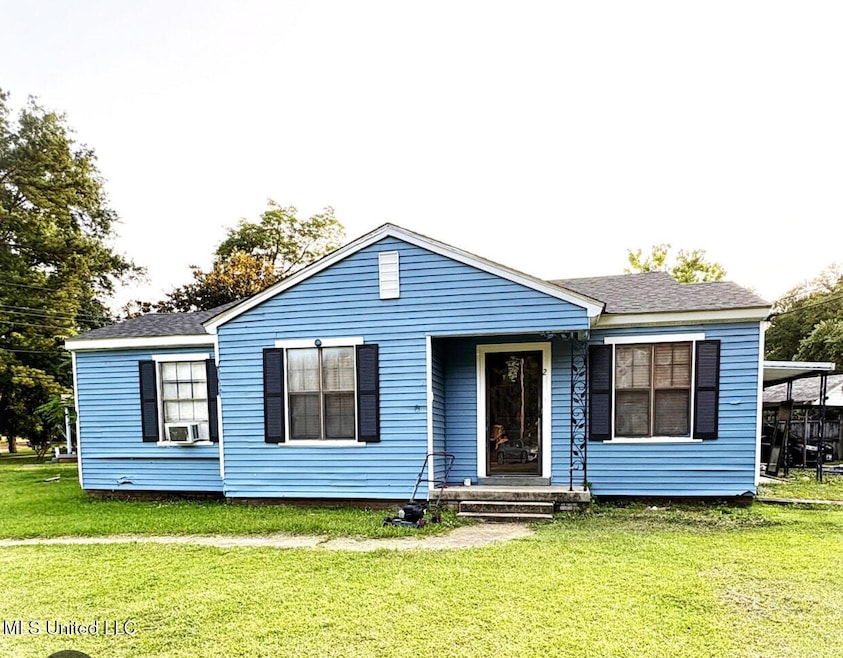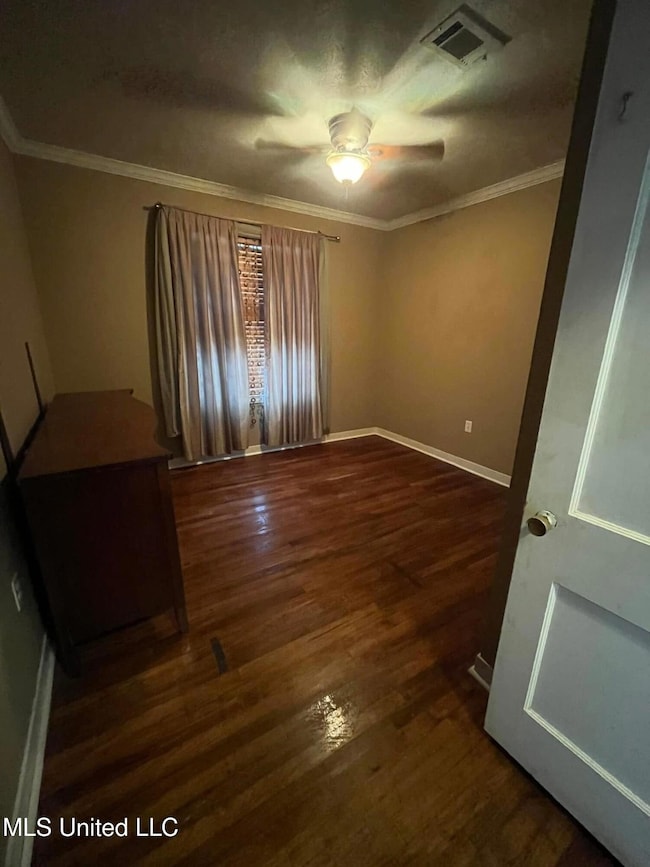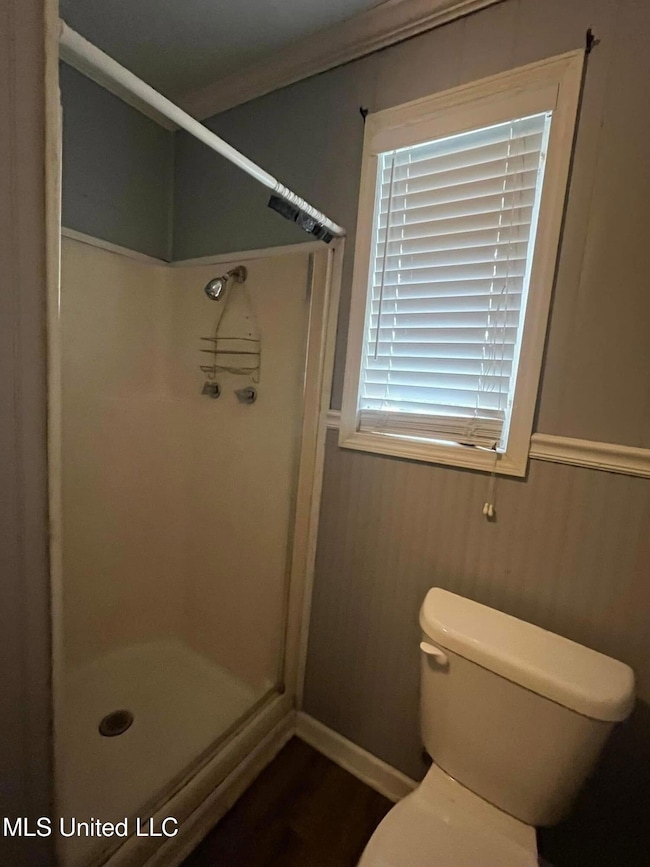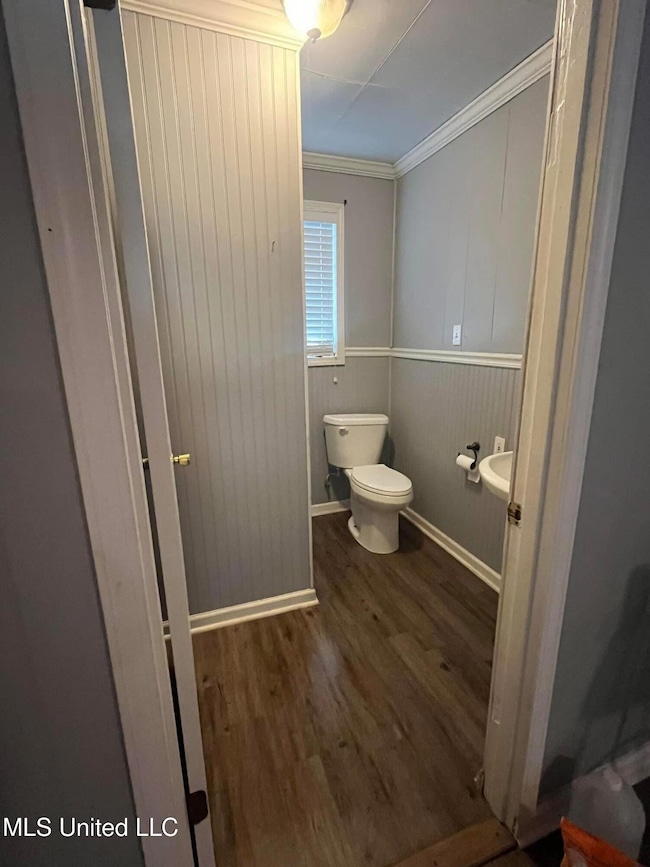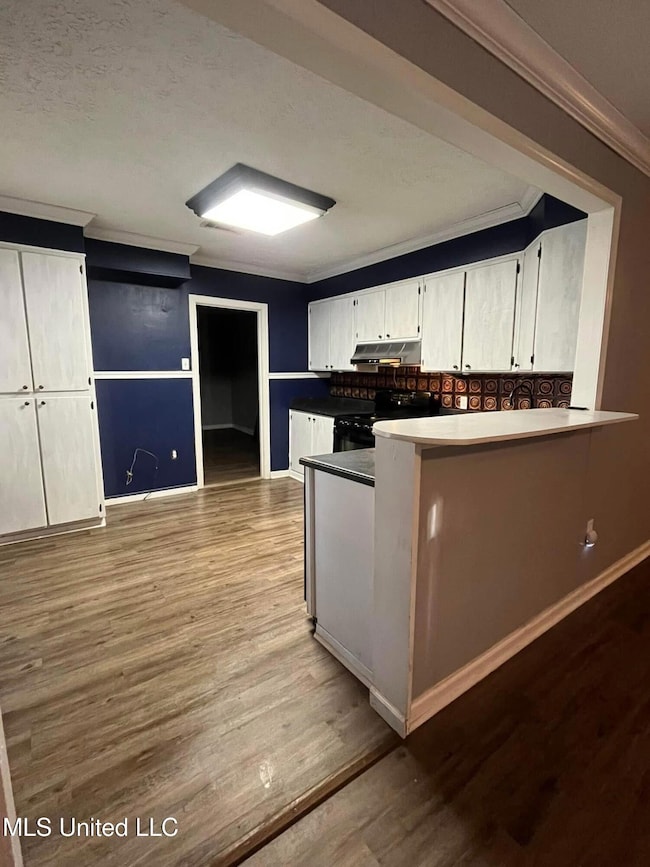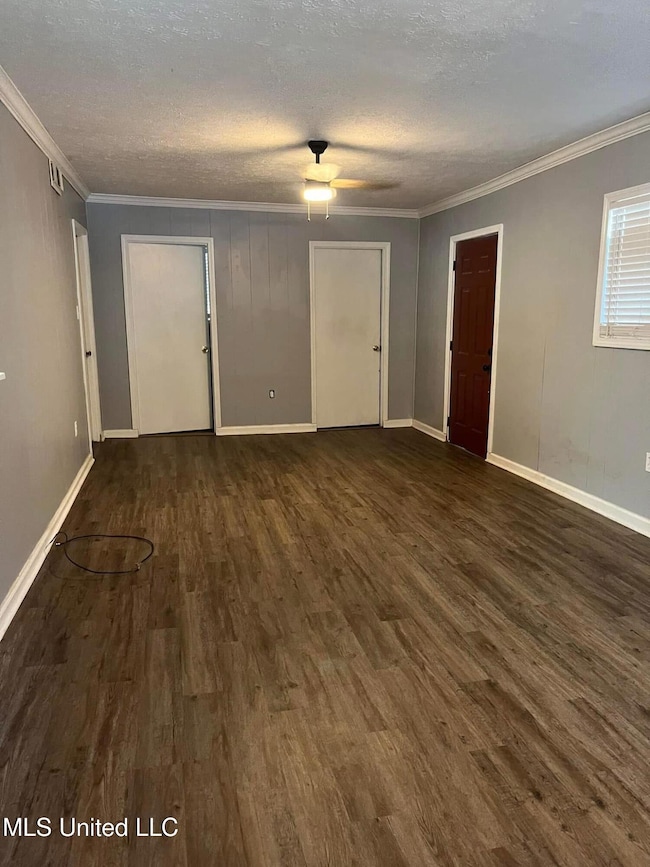2 Oakwood Ln Natchez, MS 39120
Estimated payment $690/month
Highlights
- 24-Hour Security
- Open Floorplan
- Corner Lot
- Fishing
- Traditional Architecture
- Combination Kitchen and Living
About This Home
Charming Corner Lot Home - Ideal for Any Family Size!
This beautiful corner lot home offers space, comfort, and outdoor fun—perfect for gatherings or gardening. Inside, you'll find a spacious living room, separate in house laundry room, three generously sized bedrooms, and two full bathrooms. The home also features a flexible bonus room that can serve as a den, family room, or home office.
Stunning dark wood floors flow throughout, adding warmth and elegance. Step outside to enjoy not one but two separate yards: a large fenced backyard ideal for entertaining or kids to play, and an additional fenced side yard perfect for pets or gardening. Plus, there's a huge storage building divided into two sections, offering ample room for tools, hobbies, or extra belongings.
This home is a must-see—schedule your visit today!
Home Details
Home Type
- Single Family
Est. Annual Taxes
- $1,041
Year Built
- Built in 1950
Lot Details
- 0.26 Acre Lot
- Lot Dimensions are 105x109
- Kennel
- Corner Lot
- Irregular Lot
- Cleared Lot
- Back Yard Fenced and Front Yard
- Zoning described as General Residential
Parking
- 2 Car Garage
- 240 Carport Spaces
- Driveway
Home Design
- Traditional Architecture
- Pillar, Post or Pier Foundation
- Raised Foundation
- Asphalt Roof
- HardiePlank Type
Interior Spaces
- 1,417 Sq Ft Home
- 1-Story Property
- Open Floorplan
- Insulated Windows
- Blinds
- Combination Kitchen and Living
- Storage
- Laundry Room
- Luxury Vinyl Tile Flooring
- Fire and Smoke Detector
Kitchen
- Eat-In Kitchen
- Breakfast Bar
- Convection Oven
- Gas Cooktop
- Recirculated Exhaust Fan
- ENERGY STAR Qualified Appliances
Bedrooms and Bathrooms
- 3 Bedrooms
- 2 Full Bathrooms
- Soaking Tub
- Separate Shower
Accessible Home Design
- Accessible Full Bathroom
Outdoor Features
- Separate Outdoor Workshop
- Shed
- Outbuilding
- Front Porch
Schools
- Mclaurin Elementary School
Utilities
- Central Heating and Cooling System
- Water Heater
- Phone Available
Listing and Financial Details
- Assessor Parcel Number 0040 0004 0023
Community Details
Overview
- No Home Owners Association
- Montebello Subdivision
Recreation
- Fishing
Security
- 24-Hour Security
Map
Home Values in the Area
Average Home Value in this Area
Tax History
| Year | Tax Paid | Tax Assessment Tax Assessment Total Assessment is a certain percentage of the fair market value that is determined by local assessors to be the total taxable value of land and additions on the property. | Land | Improvement |
|---|---|---|---|---|
| 2024 | $1,041 | $6,238 | $0 | $0 |
| 2023 | $1,041 | $6,238 | $1,121 | $5,117 |
| 2022 | $984 | $6,238 | $0 | $0 |
| 2021 | $728 | $6,238 | $0 | $0 |
| 2020 | $728 | $5,879 | $0 | $0 |
| 2019 | $700 | $5,879 | $0 | $0 |
| 2018 | $692 | $5,879 | $0 | $0 |
| 2017 | $701 | $5,879 | $0 | $0 |
| 2016 | $653 | $5,549 | $0 | $0 |
| 2015 | $641 | $5,549 | $0 | $0 |
| 2014 | $644 | $5,549 | $0 | $0 |
Property History
| Date | Event | Price | List to Sale | Price per Sq Ft | Prior Sale |
|---|---|---|---|---|---|
| 07/23/2025 07/23/25 | For Sale | $115,000 | +5.0% | $81 / Sq Ft | |
| 04/14/2023 04/14/23 | Sold | -- | -- | -- | View Prior Sale |
| 03/15/2023 03/15/23 | Pending | -- | -- | -- | |
| 01/28/2023 01/28/23 | For Sale | $109,500 | -- | $81 / Sq Ft |
Purchase History
| Date | Type | Sale Price | Title Company |
|---|---|---|---|
| Warranty Deed | -- | -- | |
| Warranty Deed | -- | -- |
Mortgage History
| Date | Status | Loan Amount | Loan Type |
|---|---|---|---|
| Open | $70,679 | Purchase Money Mortgage | |
| Closed | $70,679 | No Value Available |
Source: MLS United
MLS Number: 4120227
APN: 0040-0004-0023
