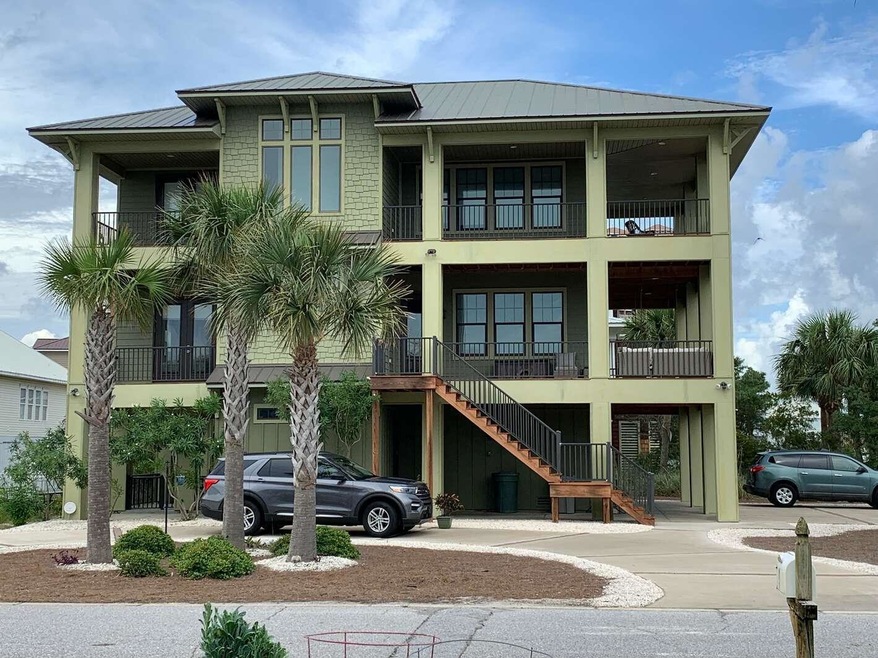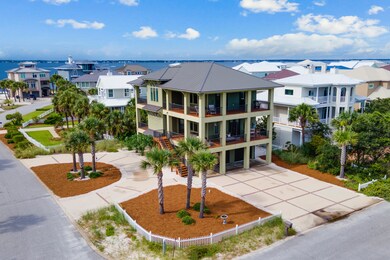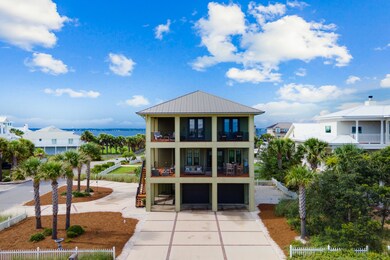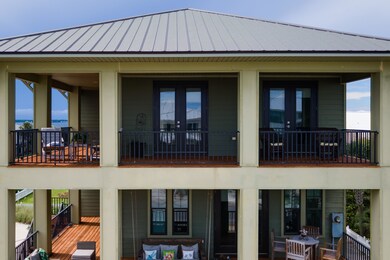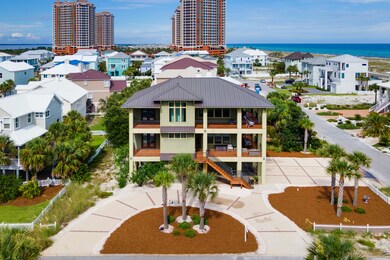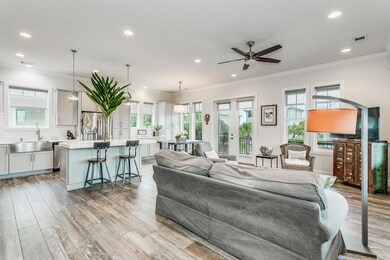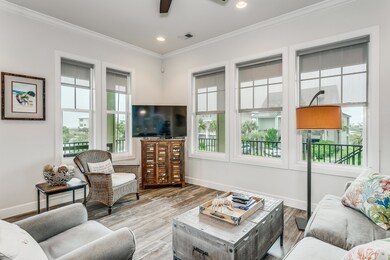
2 Ocean View Dr Pensacola Beach, FL 32561
Highlights
- Views of a Sound
- Boat Dock
- Beach House
- A.K. Suter Elementary School Rated A-
- Beach
- Bonus Room
About This Home
As of October 2022Seashore Village is Pensacola Beach's premier private subdivision with the real look and feel of Gulf Coast Living. This beautiful one owner custom home is the cornerstone of the neighborhood featuring architect Tomas Ondra's unique design, incorporating large decks with 180-degree views of the Gulf as well as Santa Rosa Sound. You'll host family and friends with ample parking, a 3-car garage, and circular driveway. The 2nd floor offers an open floor plan living and dining area with a custom kitchen featuring large island with granite, tiled backsplash, upgraded fixtures and stainless-steel appliances. There is plenty of storage with self-closing cabinetry, a pantry and buffet area. The primary suite welcomes you with a private deck, double vanity bath, soaking tub and walk-in closet.
Last Agent to Sell the Property
DAVID CEDERQUIST
Non Member Office (NABOR) License #BK3341637 Listed on: 06/19/2022
Last Buyer's Agent
Martin Stewart
COLDWELL BANKER RESIDENTIAL REAL ESTATE, GULF BREEZE License #SL3246528
Home Details
Home Type
- Single Family
Est. Annual Taxes
- $15,276
Year Built
- Built in 2014
Lot Details
- 9,583 Sq Ft Lot
- Lot Dimensions are 90 x 110
- Corner Lot
Parking
- 3 Car Attached Garage
- 10 Driveway Spaces
- Guest Parking
Property Views
- Views of a Sound
- Intracoastal
- Gulf
Home Design
- Beach House
- Metal Roof
- Concrete Fiber Board Siding
- Piling Construction
Interior Spaces
- 2,700 Sq Ft Home
- 3-Story Property
- Elevator
- Wet Bar
- Crown Molding
- Tray Ceiling
- Ceiling Fan
- Recessed Lighting
- Insulated Doors
- Living Room
- Bonus Room
- Tile Flooring
- Washer and Dryer Hookup
Kitchen
- Double Oven
- Electric Oven
- Stove
- Cooktop
- Microwave
- Dishwasher
- Kitchen Island
- Disposal
Bedrooms and Bathrooms
- 4 Bedrooms
- Walk-In Closet
- Separate Shower in Primary Bathroom
- Bathtub Includes Tile Surround
- Separate Shower
Home Security
- Home Security System
- Fire and Smoke Detector
Outdoor Features
- Balcony
- Covered Deck
- Covered patio or porch
Location
- Flood Insurance May Be Required
Schools
- Pensacola Beach Elementary School
- Workman Middle School
- Pensacola High School
Utilities
- Multiple cooling system units
- Central Heating and Cooling System
- Underground Utilities
- Electric Water Heater
Listing and Financial Details
- Assessor Parcel Number 282S261008000014
Community Details
Overview
- Property has a Home Owners Association
- Association fees include master, recreational faclty
- Seashore Village HOA
- Seashore Village Subdivision
- The community has rules related to covenants
Recreation
- Boat Dock
- Beach
Ownership History
Purchase Details
Similar Homes in the area
Home Values in the Area
Average Home Value in this Area
Purchase History
| Date | Type | Sale Price | Title Company |
|---|---|---|---|
| Deed | -- | -- |
Mortgage History
| Date | Status | Loan Amount | Loan Type |
|---|---|---|---|
| Open | $310,750 | New Conventional | |
| Closed | $375,000 | Stand Alone Refi Refinance Of Original Loan |
Property History
| Date | Event | Price | Change | Sq Ft Price |
|---|---|---|---|---|
| 06/06/2025 06/06/25 | Price Changed | $1,795,000 | -99.0% | $660 / Sq Ft |
| 04/17/2025 04/17/25 | For Sale | $184,900,000 | +10465.7% | $68,028 / Sq Ft |
| 10/25/2022 10/25/22 | Sold | $1,750,000 | -2.5% | $648 / Sq Ft |
| 09/08/2022 09/08/22 | Pending | -- | -- | -- |
| 08/29/2022 08/29/22 | Price Changed | $1,795,000 | -3.0% | $665 / Sq Ft |
| 07/01/2022 07/01/22 | For Sale | $1,849,900 | -- | $685 / Sq Ft |
Tax History Compared to Growth
Tax History
| Year | Tax Paid | Tax Assessment Tax Assessment Total Assessment is a certain percentage of the fair market value that is determined by local assessors to be the total taxable value of land and additions on the property. | Land | Improvement |
|---|---|---|---|---|
| 2024 | $15,276 | $1,226,859 | -- | $1,226,859 |
| 2023 | $15,276 | $1,181,495 | $0 | $1,181,495 |
| 2022 | $5,466 | $437,099 | $0 | $0 |
| 2021 | $5,482 | $424,368 | $0 | $0 |
| 2020 | $5,328 | $418,509 | $0 | $0 |
| 2019 | $5,251 | $409,100 | $0 | $0 |
| 2018 | $5,258 | $401,473 | $0 | $0 |
| 2017 | $5,356 | $496,031 | $0 | $0 |
| 2016 | $5,345 | $485,829 | $0 | $0 |
| 2015 | $6,700 | $482,452 | $0 | $0 |
| 2014 | -- | $100,000 | $0 | $0 |
Agents Affiliated with this Home
-
MARTIN STEWART
M
Seller's Agent in 2025
MARTIN STEWART
Coldwell Banker Realty
(850) 382-0667
2 in this area
7 Total Sales
-
D
Seller's Agent in 2022
DAVID CEDERQUIST
Non Member Office (NABOR)
Map
Source: Navarre Area Board of REALTORS®
MLS Number: 902042
APN: 28-2S-26-1008-000-014
- 12 Seashore Dr
- 9 Calle Marbella
- 1 Calle Marbella
- 50 Calle Marbella
- 26 Ensenada Marbella
- 23 Sugar Bowl Ln
- 5 Portofino Dr Unit 707
- 5 Portofino Dr Unit 703
- 5 Portofino Dr Unit 1505
- 5 Portofino Dr Unit 1207
- 5 Portofino Dr Unit 706
- 5 Portofino Dr Unit 708
- 5 Portofino Dr Unit 1408
- 5 Portofino Dr Unit 1106
- 17 Calle Hermosa
- 4 Sugar Bowl Ln
- 4 Portofino Dr Unit 803
- 4 Portofino Dr Unit 1805
- 4 Portofino Dr Unit 1102
- 4 Calle Hermosa
