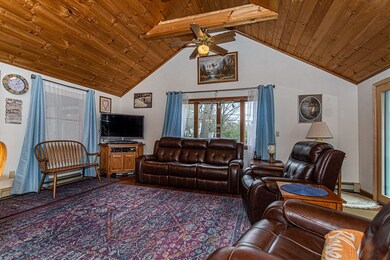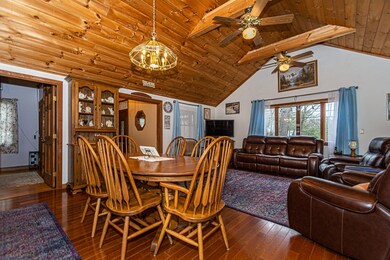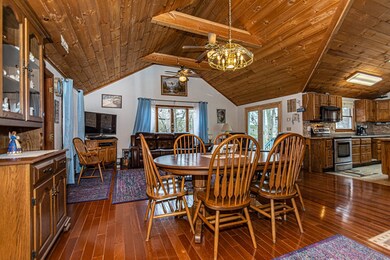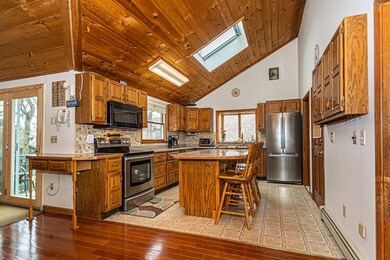
2 Old Andover Rd North Reading, MA 01864
Highlights
- Deck
- Wood Burning Stove
- Screened Porch
- J Turner Hood Rated A-
- Engineered Wood Flooring
About This Home
As of November 2021Looking for the charm of a beautiful custom open floor plan but still desire to have your own space!? This one has it all with hardwood flooring, custom wood trimmed ceiling, skylights, a main level pellet stove, a lower level wood stove, single level living with an AMAZING walk-out workshop below. Light pours into the living & dining room on sunny days & you will love watching & hearing the birds chirping while your sitting or dining on the deck. If you enjoy using a full kitchen, this one has the space for it all; cook & serve on the family size kitchen island for any or all meals. The bedrooms offer lots of space; vaulted ceilings in two, the master having an accessible loft, & one bedroom currently turned into a home office! There is a partial finished space in the basement that could be used as a den, fitness room, playroom or just for storage! The wood stove heated workshop in the basement is a cool space to tinker, store & create for your new oasis. More than just a house, Home.
Home Details
Home Type
- Single Family
Est. Annual Taxes
- $7,026
Year Built
- Built in 1930
Lot Details
- Year Round Access
- Property is zoned RB
Parking
- 2 Car Garage
Interior Spaces
- Wood Burning Stove
- Screened Porch
- Basement
Kitchen
- Range
- Microwave
- Dishwasher
Flooring
- Engineered Wood
- Tile
- Vinyl
Laundry
- Dryer
- Washer
Outdoor Features
- Deck
- Rain Gutters
Utilities
- Cooling System Mounted In Outer Wall Opening
- Pellet Stove burns compressed wood to generate heat
- Hot Water Baseboard Heater
- Heating System Uses Oil
- Oil Water Heater
- Private Sewer
Listing and Financial Details
- Assessor Parcel Number M:08-P:037
Ownership History
Purchase Details
Home Financials for this Owner
Home Financials are based on the most recent Mortgage that was taken out on this home.Purchase Details
Similar Homes in North Reading, MA
Home Values in the Area
Average Home Value in this Area
Purchase History
| Date | Type | Sale Price | Title Company |
|---|---|---|---|
| Deed | $152,000 | -- | |
| Deed | $72,000 | -- |
Mortgage History
| Date | Status | Loan Amount | Loan Type |
|---|---|---|---|
| Open | $465,000 | Purchase Money Mortgage | |
| Closed | $288,000 | New Conventional | |
| Closed | $100,000 | Credit Line Revolving | |
| Closed | $112,000 | No Value Available | |
| Closed | $130,000 | No Value Available | |
| Closed | $117,000 | No Value Available | |
| Closed | $42,000 | No Value Available | |
| Closed | $60,000 | Purchase Money Mortgage | |
| Previous Owner | $12,000 | No Value Available |
Property History
| Date | Event | Price | Change | Sq Ft Price |
|---|---|---|---|---|
| 11/23/2021 11/23/21 | Sold | $495,000 | -4.8% | $399 / Sq Ft |
| 10/17/2021 10/17/21 | Pending | -- | -- | -- |
| 09/23/2021 09/23/21 | For Sale | $519,900 | +13.5% | $419 / Sq Ft |
| 06/10/2020 06/10/20 | Sold | $458,000 | +1.8% | $369 / Sq Ft |
| 04/30/2020 04/30/20 | Pending | -- | -- | -- |
| 04/23/2020 04/23/20 | For Sale | $449,900 | -- | $362 / Sq Ft |
Tax History Compared to Growth
Tax History
| Year | Tax Paid | Tax Assessment Tax Assessment Total Assessment is a certain percentage of the fair market value that is determined by local assessors to be the total taxable value of land and additions on the property. | Land | Improvement |
|---|---|---|---|---|
| 2025 | $7,026 | $538,000 | $308,500 | $229,500 |
| 2024 | $6,987 | $528,900 | $299,400 | $229,500 |
| 2023 | $6,823 | $487,700 | $299,400 | $188,300 |
| 2022 | $6,783 | $452,200 | $272,100 | $180,100 |
| 2021 | $6,327 | $404,800 | $253,200 | $151,600 |
Agents Affiliated with this Home
-
Valerie Previte

Seller's Agent in 2021
Valerie Previte
Classified Realty Group
(978) 269-2291
37 in this area
61 Total Sales
-
Thomas Michaud

Buyer's Agent in 2021
Thomas Michaud
Conway - Mansfield
(508) 558-3475
1 in this area
51 Total Sales
-
North Point Home Group

Seller's Agent in 2020
North Point Home Group
Compass
(978) 494-0607
1 in this area
99 Total Sales
-
Bin Hu

Buyer's Agent in 2020
Bin Hu
Advise Realty
(978) 821-0057
11 Total Sales
Map
Source: MLS Property Information Network (MLS PIN)
MLS Number: 72647208
APN: NREA-000008-000000-000037
- 20 Emerson Rd
- 300 Martins Landing Unit 504
- 300 Martins Landing Unit 9212
- 300 Martins Landing Unit 9503
- 300 Martins Landing Unit 9209
- 300 Martins Landing Unit 9110
- 300 Martins Landing Unit 106
- 250 Martins Landing Unit 103
- 14 Travelled Way
- 240 Martins Landing Unit 207
- 230 Martins Landing Unit 310
- 260 Martins Landing Unit 309
- 200 Martins Landing Unit 211
- 200 Martins Landing Unit 108
- 260 Martins Landing Unit 508
- 240 Martins Landing Unit 405
- 320 Martins Landing Unit 306
- 320 Martins Landing Unit 103
- 320 Martins Landing Unit 410
- 320 Martins Landing Unit 107






