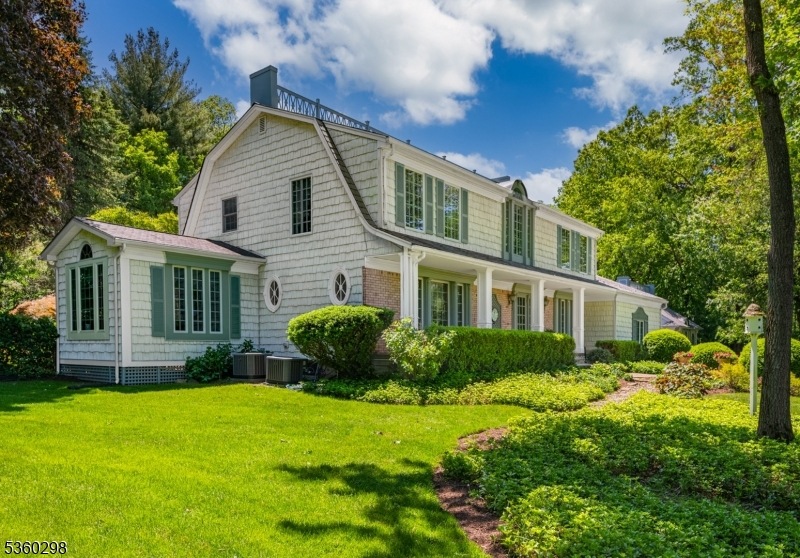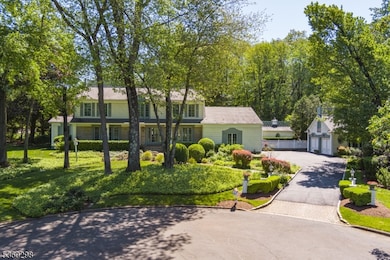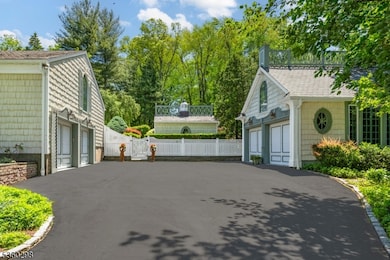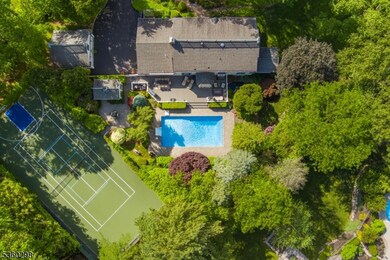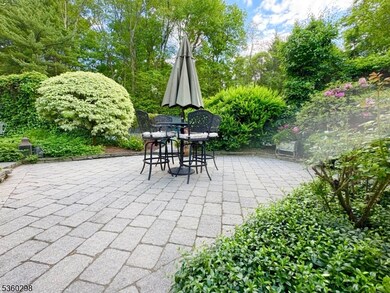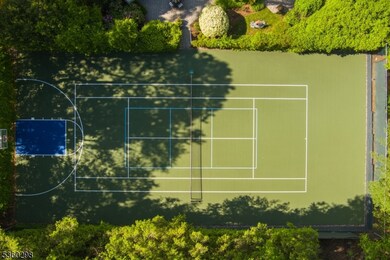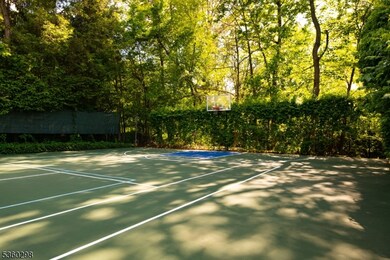
$1,550,000
- 4 Beds
- 3.5 Baths
- 2 Olde Lantern Ct
- Montvale, NJ
Discover the pinnacle of luxury in this Opulent County French Estate, nestled in a serene cul-de-sac. This elegant 4 BR, 3.1 BA home showcases Professionally Designed Interiors with refined finishes and timeless sophistication. The expansive layout includes a Gourmet Kitchen, luxurious Primary Suite and spacious living areas ideal for entertaining. Step outside to your Private Retreat, featuring
Anne Marie House A.W. Van Winkle & Company
