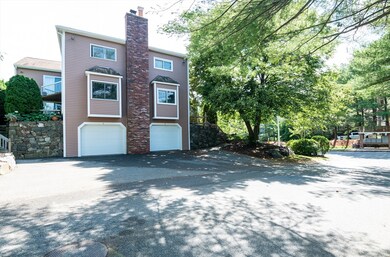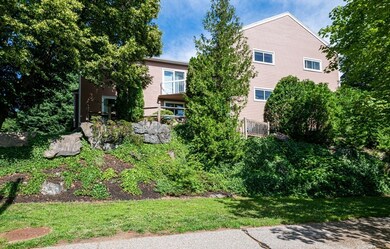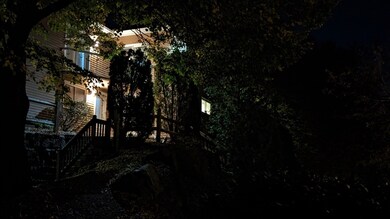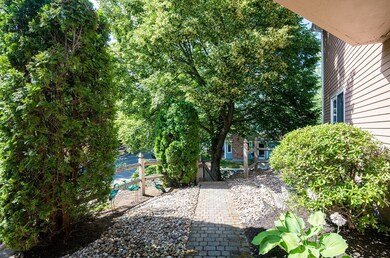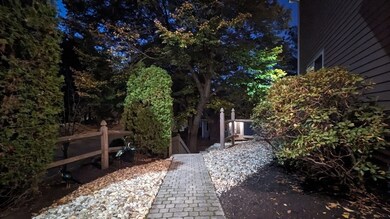
2 Orient Way Unit 2 Salem, MA 01970
Highland Avenue NeighborhoodHighlights
- Medical Services
- Property is near public transit
- Wood Flooring
- Open Floorplan
- Cathedral Ceiling
- Jogging Path
About This Home
As of September 2024OPEN HOUSE CANCELED - OFFER ACCEPTED. This mint condition, move-in ready townhouse offers a flexible, open concept floor plan with tons of natural sunlight with 2 bedrooms, 2 full and 1 ½ bath in a very private location in the highly sought after Hamlet Condominiums Association. The main floor offers a bright living room with a wood burning fireplace, dining area, half bathroom and an eat-in kitchen that offers plenty of natural light with a sliding glass door that accesses a beautiful outdoor space. The top level offers a large master bedroom with sliding doors to the balcony along with a master bath with plenty of closet and storage space. The second bedroom is large and also has access to a balcony and a second full bathroom. Both bedrooms have cathedral ceilings, modern ceiling fans and plenty of closet space and storage. The finished lower level offers even more usable space, and can be used as another bedroom or family room that leads to the 2 car garage.
Townhouse Details
Home Type
- Townhome
Est. Annual Taxes
- $6,007
Year Built
- Built in 1986
HOA Fees
- $428 Monthly HOA Fees
Parking
- 2 Car Attached Garage
- Tuck Under Parking
- Off-Street Parking
Home Design
- Frame Construction
- Shingle Roof
Interior Spaces
- 1,955 Sq Ft Home
- 3-Story Property
- Open Floorplan
- Cathedral Ceiling
- Ceiling Fan
- Insulated Windows
- Picture Window
- Sliding Doors
- Insulated Doors
- Living Room with Fireplace
- Dining Area
- Basement
- Laundry in Basement
Kitchen
- Stove
- Range
- Microwave
- Dishwasher
- Disposal
Flooring
- Wood
- Carpet
- Laminate
- Ceramic Tile
Bedrooms and Bathrooms
- 2 Bedrooms
- Primary bedroom located on second floor
- Bathtub with Shower
- Separate Shower
Laundry
- Dryer
- Washer
Home Security
Outdoor Features
- Balcony
Location
- Property is near public transit
- Property is near schools
Schools
- Choice Elementary School
- Collins Middle School
- SHS High School
Utilities
- Forced Air Heating and Cooling System
- 1 Cooling Zone
- 1 Heating Zone
- Heating System Uses Natural Gas
- 100 Amp Service
Listing and Financial Details
- Assessor Parcel Number 2127919
Community Details
Overview
- Association fees include insurance, maintenance structure, ground maintenance, snow removal
- 128 Units
- Hamlet Community
Amenities
- Medical Services
- Shops
Recreation
- Park
- Jogging Path
Pet Policy
- Call for details about the types of pets allowed
Security
- Storm Doors
Ownership History
Purchase Details
Home Financials for this Owner
Home Financials are based on the most recent Mortgage that was taken out on this home.Purchase Details
Purchase Details
Purchase Details
Purchase Details
Map
Similar Homes in Salem, MA
Home Values in the Area
Average Home Value in this Area
Purchase History
| Date | Type | Sale Price | Title Company |
|---|---|---|---|
| Condominium Deed | $570,000 | None Available | |
| Condominium Deed | $570,000 | None Available | |
| Deed | $225,000 | -- | |
| Deed | $225,000 | -- | |
| Deed | $166,000 | -- | |
| Deed | $166,000 | -- | |
| Deed | $137,000 | -- | |
| Deed | $137,000 | -- | |
| Deed | $161,990 | -- |
Mortgage History
| Date | Status | Loan Amount | Loan Type |
|---|---|---|---|
| Open | $456,000 | Purchase Money Mortgage | |
| Closed | $456,000 | Purchase Money Mortgage | |
| Previous Owner | $242,000 | Stand Alone Refi Refinance Of Original Loan | |
| Previous Owner | $81,900 | No Value Available | |
| Previous Owner | $212,000 | No Value Available |
Property History
| Date | Event | Price | Change | Sq Ft Price |
|---|---|---|---|---|
| 09/12/2024 09/12/24 | Sold | $570,000 | -0.9% | $292 / Sq Ft |
| 08/09/2024 08/09/24 | Pending | -- | -- | -- |
| 08/05/2024 08/05/24 | Price Changed | $574,900 | -4.2% | $294 / Sq Ft |
| 07/19/2024 07/19/24 | Price Changed | $599,990 | -3.2% | $307 / Sq Ft |
| 07/08/2024 07/08/24 | For Sale | $620,000 | +77.2% | $317 / Sq Ft |
| 07/28/2016 07/28/16 | Sold | $349,900 | 0.0% | $144 / Sq Ft |
| 06/21/2016 06/21/16 | Pending | -- | -- | -- |
| 06/01/2016 06/01/16 | For Sale | $349,900 | -- | $144 / Sq Ft |
Tax History
| Year | Tax Paid | Tax Assessment Tax Assessment Total Assessment is a certain percentage of the fair market value that is determined by local assessors to be the total taxable value of land and additions on the property. | Land | Improvement |
|---|---|---|---|---|
| 2025 | $6,035 | $532,200 | $0 | $532,200 |
| 2024 | $6,006 | $516,900 | $0 | $516,900 |
| 2023 | $5,587 | $446,600 | $0 | $446,600 |
| 2022 | $5,262 | $397,100 | $0 | $397,100 |
| 2021 | $5,149 | $373,100 | $0 | $373,100 |
| 2020 | $5,302 | $366,900 | $0 | $366,900 |
| 2019 | $5,114 | $338,700 | $0 | $338,700 |
| 2018 | $4,863 | $316,200 | $0 | $316,200 |
| 2017 | $4,488 | $283,000 | $0 | $283,000 |
| 2016 | $4,038 | $257,700 | $0 | $257,700 |
| 2015 | $4,327 | $263,700 | $0 | $263,700 |
Source: MLS Property Information Network (MLS PIN)
MLS Number: 73260864
APN: SALE-000012-000000-000002-000825-000825
- 42 Brittania Cir
- 9 Russell Dr Unit 2-C
- 1 Spruance Way Unit C
- 13 Clark Ave
- 70 Weatherly Dr Unit 203
- 70 Weatherly Dr Unit 108
- 10 Weatherly Dr Unit 2
- 21 Surrey Rd
- 8 Wyman Ave
- 6 Clark St
- 19 Valiant Way
- 40 Station Rd
- 124R Highland Ave
- 17 Lions Ln
- 8 Carriage Hill Ln Unit 8
- 128 Windsor Ave
- 47 Moffatt Rd
- 354 Essex St
- 1 Marion Rd
- 39 Buena Vista Ave

