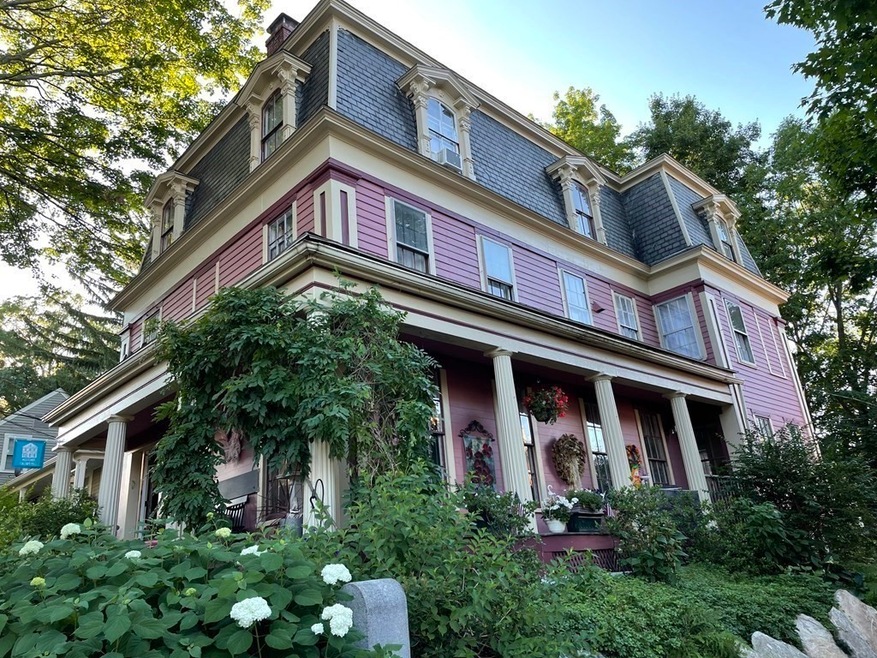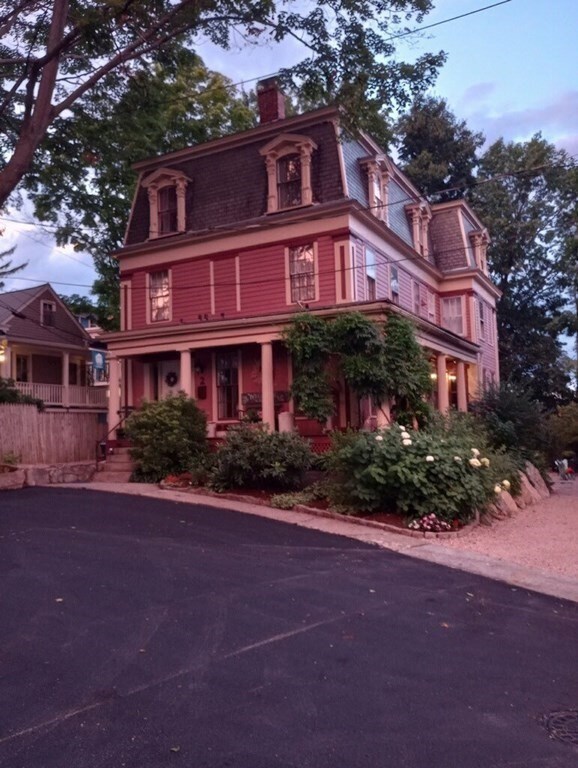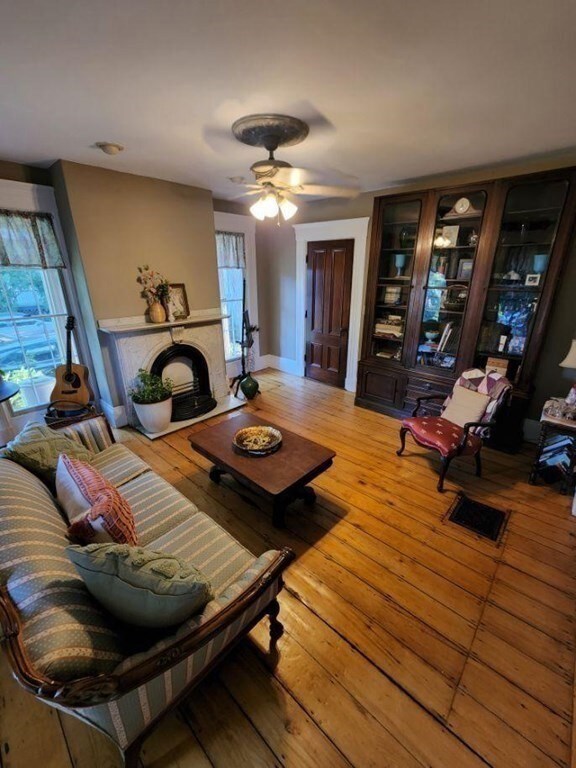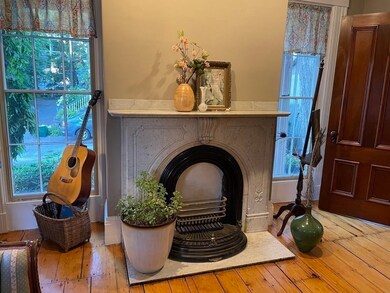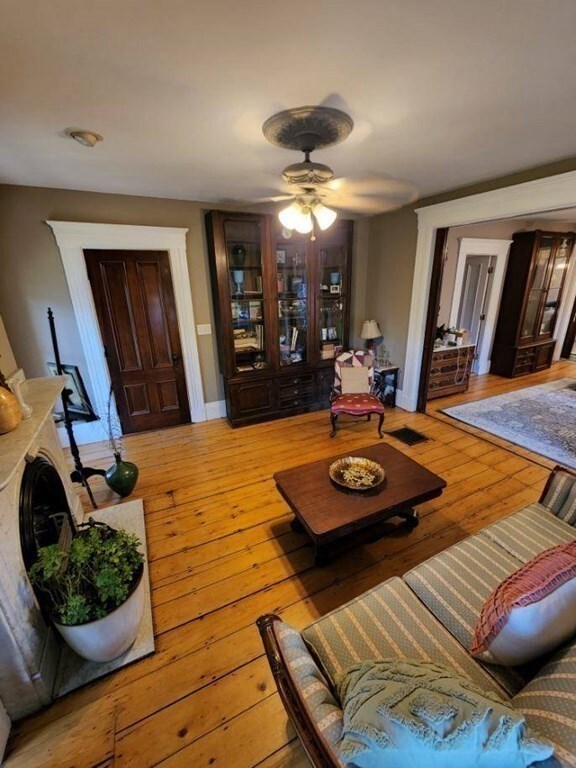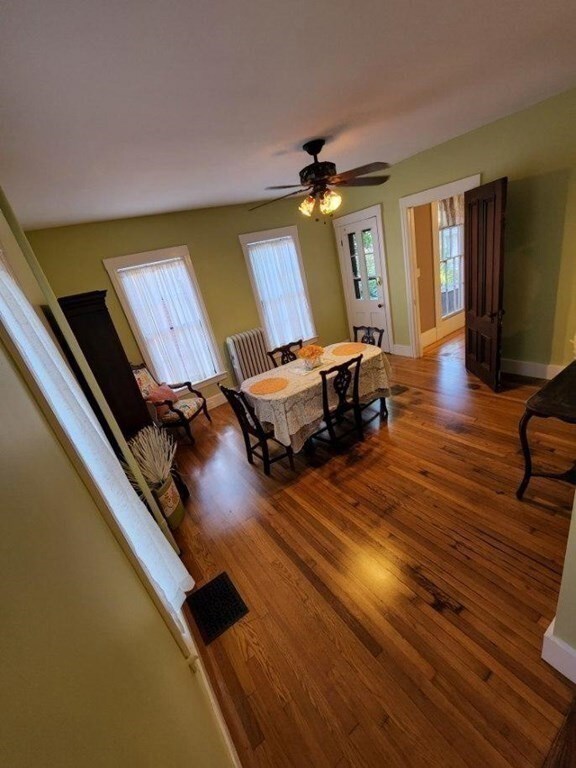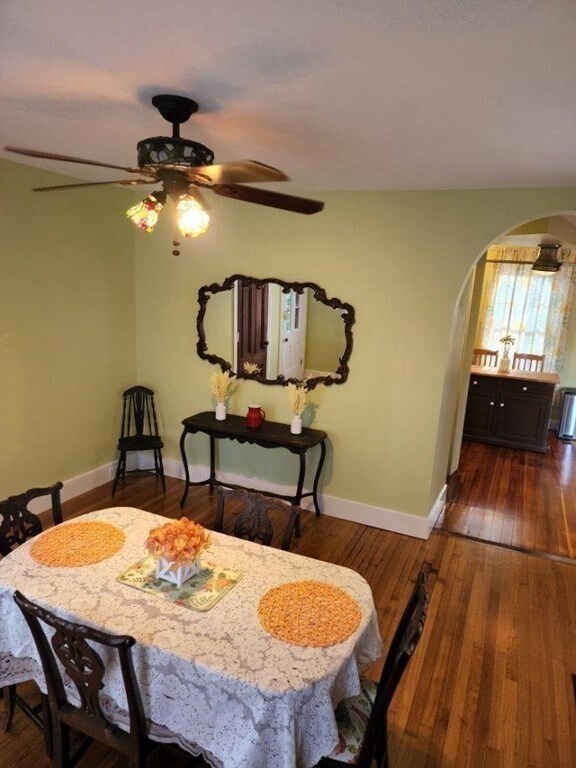
2 Oxford Place Worcester, MA 01609
Elm Park NeighborhoodHighlights
- Spa
- Colonial Architecture
- Property is near public transit
- Granite Flooring
- Deck
- Family Room with Fireplace
About This Home
As of September 2022Rare find, the magnificent Whitney-Dodd house, built in 1851, is a huge 4032 sq-ft home boasting 4-5 bedrooms, five baths, two laundries, and two car garage in historic Crown Hill. Full of charm and elegance with great hardwoods, period marble mantelpieces, and custom woodwork throughout. With a flexible layout that supports a work at home environment and can accommodate separate living/guest quarters. Impressive exterior columns and granite stone accents the front entrance as well as the long driveway Tucked away at the end of a private street, you'll appreciate the privacy while enjoying your wrap around porch, backyard deck and lovely gardens, and the amazing city views from your windows! Easy walk to downtown and commuter rail, Polar Park, Mercantile Center, DCU, Hanover Theatre, museums & restaurants. Pride of ownership shows in this well-maintained property. And you’ll love the welcoming and vibrant neighborhood association for great meet-ups and fun events!
Last Agent to Sell the Property
Sandra Edwards
Edwards Real Estate Investments Listed on: 07/14/2022
Last Buyer's Agent
Macey Gaumond
Michael Toomey & Associates, Inc.
Home Details
Home Type
- Single Family
Est. Annual Taxes
- $5,342
Year Built
- Built in 1851
Lot Details
- 4,927 Sq Ft Lot
- Property fronts a private road
- Private Streets
- Street terminates at a dead end
- Fenced
- Level Lot
- Property is zoned RG-5
Parking
- 2 Car Attached Garage
- Tuck Under Parking
- Stone Driveway
- Open Parking
- Off-Street Parking
Home Design
- Colonial Architecture
- Italianate Architecture
- Greek Revival Architecture
- Second Empire Architecture
- Victorian Architecture
- Stone Foundation
- Frame Construction
- Shingle Roof
- Slate Roof
- Concrete Perimeter Foundation
Interior Spaces
- 4,032 Sq Ft Home
- Cathedral Ceiling
- Ceiling Fan
- Recessed Lighting
- French Doors
- Entryway
- Family Room with Fireplace
- 2 Fireplaces
- Living Room with Fireplace
- Combination Dining and Living Room
- Home Office
- Loft
- Bonus Room
Kitchen
- Country Kitchen
- Breakfast Bar
- Stove
- Range
- ENERGY STAR Qualified Refrigerator
- Dishwasher
- Wine Refrigerator
- Wine Cooler
- Kitchen Island
Flooring
- Wood
- Laminate
- Granite
- Marble
- Ceramic Tile
- Vinyl
Bedrooms and Bathrooms
- 4 Bedrooms
- Primary bedroom located on second floor
- Linen Closet
- Walk-In Closet
- Bathtub with Shower
- Linen Closet In Bathroom
Laundry
- Laundry on upper level
- Laundry in Bathroom
- Washer and Dryer
Unfinished Basement
- Walk-Out Basement
- Basement Fills Entire Space Under The House
- Interior and Exterior Basement Entry
- Sump Pump
- Block Basement Construction
Eco-Friendly Details
- Water Recycling
Outdoor Features
- Spa
- Balcony
- Deck
- Porch
Location
- Property is near public transit
- Property is near schools
Utilities
- Window Unit Cooling System
- Heating System Uses Natural Gas
- Pellet Stove burns compressed wood to generate heat
- Heating System Uses Steam
- 200+ Amp Service
- Natural Gas Connected
- Internet Available
Listing and Financial Details
- Assessor Parcel Number M:03 B:025 L:00006,1764032
Community Details
Overview
- No Home Owners Association
- Crown Hill Historic District Subdivision
Amenities
- Shops
- Coin Laundry
Recreation
- Park
Ownership History
Purchase Details
Home Financials for this Owner
Home Financials are based on the most recent Mortgage that was taken out on this home.Similar Homes in Worcester, MA
Home Values in the Area
Average Home Value in this Area
Purchase History
| Date | Type | Sale Price | Title Company |
|---|---|---|---|
| Deed | $90,000 | -- |
Mortgage History
| Date | Status | Loan Amount | Loan Type |
|---|---|---|---|
| Open | $452,000 | Purchase Money Mortgage | |
| Closed | $191,000 | No Value Available | |
| Closed | $105,000 | No Value Available | |
| Closed | $115,500 | No Value Available | |
| Closed | $35,000 | No Value Available | |
| Closed | $86,250 | No Value Available | |
| Closed | $72,000 | Purchase Money Mortgage | |
| Previous Owner | $30,000 | No Value Available |
Property History
| Date | Event | Price | Change | Sq Ft Price |
|---|---|---|---|---|
| 06/18/2025 06/18/25 | For Sale | $769,900 | +36.3% | $191 / Sq Ft |
| 09/30/2022 09/30/22 | Sold | $565,000 | -4.1% | $140 / Sq Ft |
| 08/15/2022 08/15/22 | Pending | -- | -- | -- |
| 07/14/2022 07/14/22 | For Sale | $589,000 | -- | $146 / Sq Ft |
Tax History Compared to Growth
Tax History
| Year | Tax Paid | Tax Assessment Tax Assessment Total Assessment is a certain percentage of the fair market value that is determined by local assessors to be the total taxable value of land and additions on the property. | Land | Improvement |
|---|---|---|---|---|
| 2025 | $7,282 | $552,100 | $80,400 | $471,700 |
| 2024 | $7,030 | $511,300 | $80,400 | $430,900 |
| 2023 | $5,730 | $399,600 | $69,900 | $329,700 |
| 2022 | $5,342 | $351,200 | $55,900 | $295,300 |
| 2021 | $5,438 | $334,000 | $44,800 | $289,200 |
| 2020 | $5,205 | $306,200 | $44,400 | $261,800 |
| 2019 | $4,991 | $277,300 | $38,800 | $238,500 |
| 2018 | $4,918 | $260,100 | $38,800 | $221,300 |
| 2017 | $5,280 | $274,700 | $38,800 | $235,900 |
| 2016 | $5,427 | $263,300 | $28,000 | $235,300 |
| 2015 | $5,284 | $263,300 | $28,000 | $235,300 |
| 2014 | $5,145 | $263,300 | $28,000 | $235,300 |
Agents Affiliated with this Home
-
M
Seller's Agent in 2025
Macey Gaumond
Michael Toomey & Associates, Inc.
-
S
Seller's Agent in 2022
Sandra Edwards
Edwards Real Estate Investments
Map
Source: MLS Property Information Network (MLS PIN)
MLS Number: 73011979
APN: WORC-000003-000025-000006
- 3 Oxford Place
- 80 Chatham St
- 84 Chatham St
- 230 Pleasant St
- 104 Pleasant St
- 1 Cottage St
- 6 Chatham Place Unit 6
- 44 Elm St Unit 107
- 21 Fruit St
- 17 Federal St Unit 211
- 531 Main St Unit 201
- 52 Cedar St
- 31 Chestnut St Unit 4
- 31 Chestnut St Unit 2
- 38 1/2 Bowdoin St
- 146 -152 Chandler
- 49 John St
- 9 Pelham St
- 1 Dayton Place
- 18 Bowdoin St
