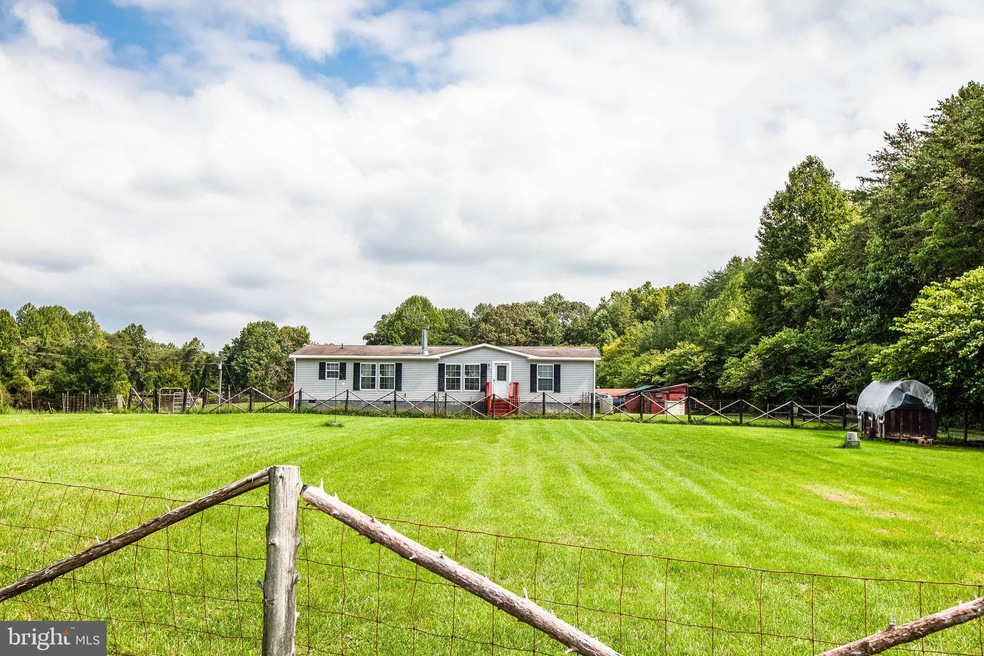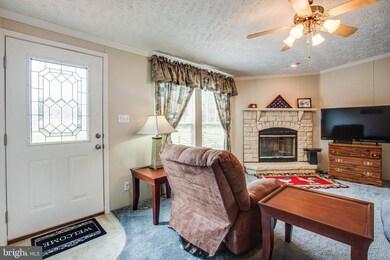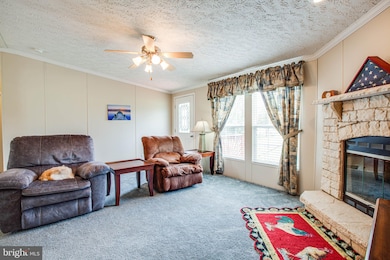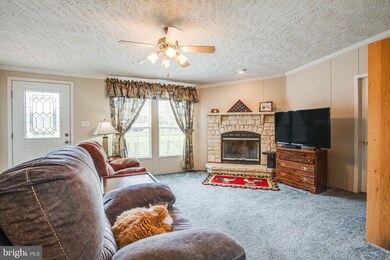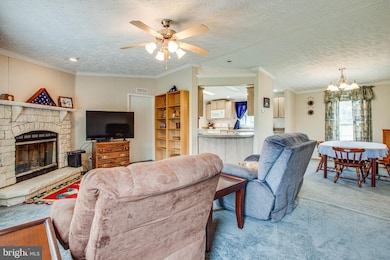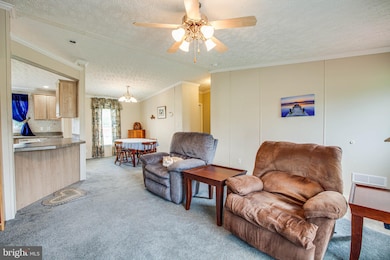
2 Paddock Ln Fredericksburg, VA 22406
Mountain View NeighborhoodHighlights
- Barn
- Horses Allowed On Property
- Open Floorplan
- Rodney E. Thompson Middle School Rated A-
- 3 Acre Lot
- Pasture Views
About This Home
As of November 2020Looking for a little land with room for a garden and animals? This cute rambler might be perfect for you! Three bedrooms (all with walk-in closets), nice sized family room with corner fireplace, big bright and cheery kitchen with pantry and opening to family room, morning room that leads to the back deck, dining room that's open to the family room and a separate laundry/utility room that has access to the side yard. Washer & Dryer are included and the heat pump was replaced in 2019! Most of the property is fenced off in sections so it's easy to move animals from field to field. There's a small barn and a couple of storage sheds. Some of the goats and alpacas can convey if you're ready to start the farm life!
Last Agent to Sell the Property
Long & Foster Real Estate, Inc. License #0225175463 Listed on: 09/12/2020

Home Details
Home Type
- Single Family
Est. Annual Taxes
- $2,104
Year Built
- Built in 2007
Lot Details
- 3 Acre Lot
- Rural Setting
- Property is Fully Fenced
- Back and Front Yard
- Property is in very good condition
- Property is zoned A1
Home Design
- Rambler Architecture
- Permanent Foundation
- Asphalt Roof
- Modular or Manufactured Materials
Interior Spaces
- 1,456 Sq Ft Home
- Property has 1 Level
- Open Floorplan
- Ceiling Fan
- Recessed Lighting
- Corner Fireplace
- Family Room
- Combination Dining and Living Room
- Carpet
- Pasture Views
- Crawl Space
Kitchen
- Breakfast Room
- Stove
- <<builtInMicrowave>>
- Ice Maker
- Dishwasher
Bedrooms and Bathrooms
- 3 Main Level Bedrooms
- En-Suite Primary Bedroom
- Walk-In Closet
- 2 Full Bathrooms
- Soaking Tub
- <<tubWithShowerToken>>
- Walk-in Shower
Laundry
- Laundry Room
- Laundry on main level
- Dryer
- Washer
Parking
- 4 Parking Spaces
- 4 Driveway Spaces
- Shared Driveway
Outdoor Features
- Shed
- Outbuilding
Schools
- Margaret Brent Elementary School
- Rodney Thompson Middle School
- Mountain View High School
Utilities
- Central Air
- Heat Pump System
- Vented Exhaust Fan
- Electric Water Heater
- Septic Equal To The Number Of Bedrooms
Additional Features
- Barn
- Horses Allowed On Property
Community Details
- No Home Owners Association
Listing and Financial Details
- Tax Lot 1
- Assessor Parcel Number 17- - - -15K
Ownership History
Purchase Details
Purchase Details
Purchase Details
Home Financials for this Owner
Home Financials are based on the most recent Mortgage that was taken out on this home.Similar Homes in Fredericksburg, VA
Home Values in the Area
Average Home Value in this Area
Purchase History
| Date | Type | Sale Price | Title Company |
|---|---|---|---|
| Warranty Deed | -- | Servicelink | |
| Trustee Deed | $336,672 | None Listed On Document | |
| Warranty Deed | $305,000 | Alford Title And Consulting |
Mortgage History
| Date | Status | Loan Amount | Loan Type |
|---|---|---|---|
| Previous Owner | $312,015 | VA | |
| Previous Owner | $25,000 | Credit Line Revolving | |
| Previous Owner | $165,167 | FHA | |
| Previous Owner | $175,595 | FHA | |
| Previous Owner | $134,000 | New Conventional | |
| Previous Owner | $127,900 | Credit Line Revolving |
Property History
| Date | Event | Price | Change | Sq Ft Price |
|---|---|---|---|---|
| 07/18/2025 07/18/25 | For Sale | $270,000 | -11.5% | $185 / Sq Ft |
| 11/20/2020 11/20/20 | Sold | $305,000 | +3.4% | $209 / Sq Ft |
| 10/10/2020 10/10/20 | Pending | -- | -- | -- |
| 09/27/2020 09/27/20 | For Sale | $295,000 | 0.0% | $203 / Sq Ft |
| 09/21/2020 09/21/20 | Pending | -- | -- | -- |
| 09/12/2020 09/12/20 | For Sale | $295,000 | -- | $203 / Sq Ft |
Tax History Compared to Growth
Tax History
| Year | Tax Paid | Tax Assessment Tax Assessment Total Assessment is a certain percentage of the fair market value that is determined by local assessors to be the total taxable value of land and additions on the property. | Land | Improvement |
|---|---|---|---|---|
| 2024 | $2,736 | $301,700 | $130,000 | $171,700 |
| 2023 | $2,452 | $259,500 | $110,000 | $149,500 |
| 2022 | $2,206 | $259,500 | $110,000 | $149,500 |
| 2021 | $2,105 | $217,000 | $90,000 | $127,000 |
| 2020 | $2,105 | $217,000 | $90,000 | $127,000 |
| 2019 | $1,996 | $197,600 | $80,000 | $117,600 |
| 2018 | $1,956 | $197,600 | $80,000 | $117,600 |
| 2017 | $1,956 | $197,600 | $80,000 | $117,600 |
| 2016 | $1,956 | $197,600 | $80,000 | $117,600 |
| 2015 | -- | $185,500 | $80,000 | $105,500 |
| 2014 | -- | $185,500 | $80,000 | $105,500 |
Agents Affiliated with this Home
-
Michelle Thompson

Seller's Agent in 2025
Michelle Thompson
CTI Real Estate
(703) 328-4115
55 Total Sales
-
Felton Trusel JR.

Seller Co-Listing Agent in 2025
Felton Trusel JR.
CTI Real Estate
(540) 684-2509
9 Total Sales
-
Jennifer Layton

Seller's Agent in 2020
Jennifer Layton
Long & Foster
(540) 538-1097
3 in this area
90 Total Sales
-
William Montminy

Buyer's Agent in 2020
William Montminy
BHHS PenFed (actual)
(540) 845-8208
13 in this area
272 Total Sales
Map
Source: Bright MLS
MLS Number: VAST225502
APN: 17-15K
- 138 Park Farm Ln
- 56 Kinsley Ln
- 1271 Hartwood Rd
- 2277 Poplar Rd
- 208 Castlebar Dr
- 205 Stony Hill Rd
- 338 Ireland Dr
- 0 Mountain View Rd Unit VAST2035978
- 235 Spotted Tavern Rd
- 218 Cropp Rd
- 25 Waverly Way
- 103 Cropp Rd
- 46 Misty Ln
- 288 Cropp Rd
- 45 Turnstone Ct
- 132 Donovan Ln
- 37 W Briar Dr
- 15 Ridge Rd
- 24 Ruby Dr
- 6 Hillsdale Dr
