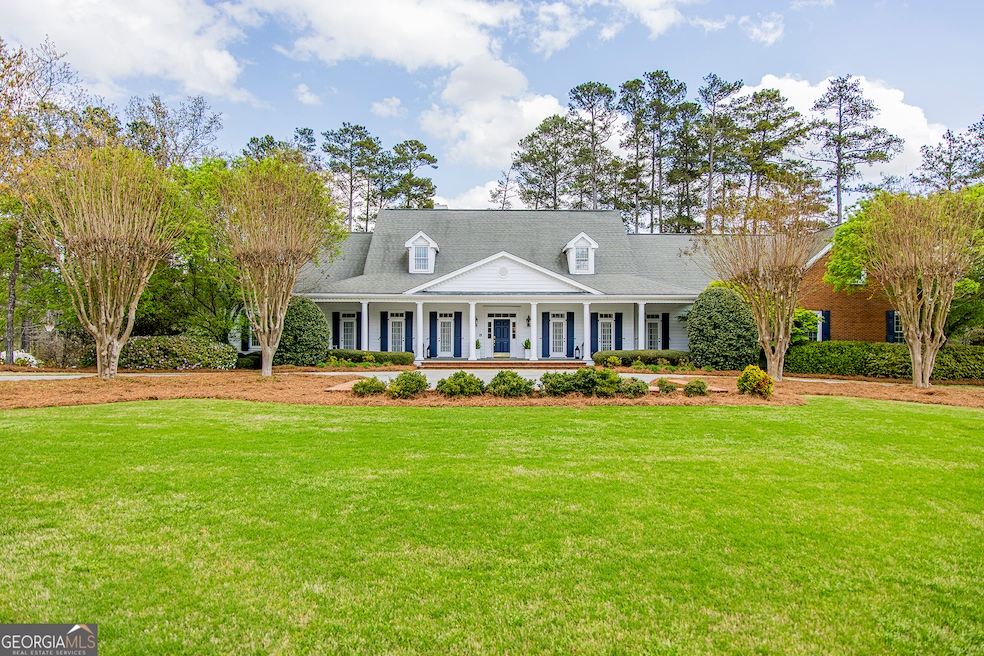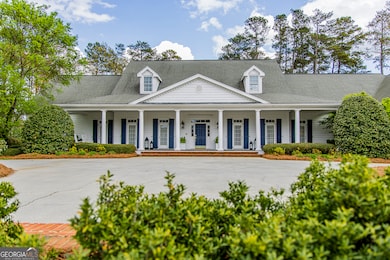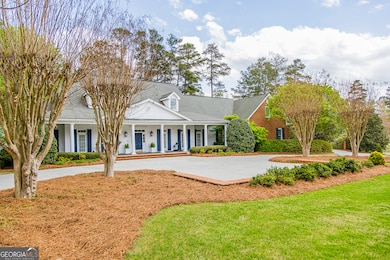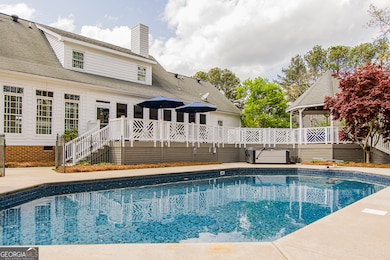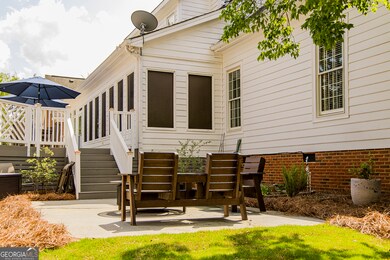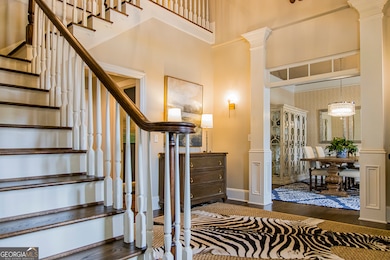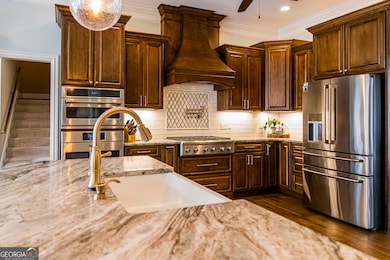Estimated payment $5,708/month
Highlights
- Golf Course Community
- Vaulted Ceiling
- Wood Flooring
- In Ground Pool
- Traditional Architecture
- Main Floor Primary Bedroom
About This Home
An incredible opportunity to own a beautifully updated home on a double lot in the Stonebridge golf community. This exceptional residence boasts a bright, open floor plan with 10-foot ceilings, abundant natural light, and seamless flow-perfect for both everyday living and entertaining. The formal living room features a cozy fireplace, while the sun-drenched sunroom opens to an expansive patio, grilling area, a heated and cooled saltwater pool, hot tub and fire pit - an entertainer's dream! The eat-in kitchen showcases marble countertops, custom cabinetry, and a breakfast bar. The primary suite is a true retreat with a luxurious walk-in shower, a soaking tub, double vanities, and two walk-in closets. Additional highlights on the main floor include a second living room with fireplace, a formal dining room, a home office, second full bathroom and a half bathroom. Upstairs, you'll find three spacious bedrooms, three full bathrooms, a large bonus room, living room and home gym. Sonos speakers are hardwired throughout the home and storage is abundant. Ideally located just minutes from town, shopping, and dining, this home offers the perfect blend of elegance, comfort, and amenities.
Listing Agent
Hardy Realty & Development Company License #373333 Listed on: 04/04/2025

Home Details
Home Type
- Single Family
Est. Annual Taxes
- $9,993
Year Built
- Built in 1998 | Remodeled
Lot Details
- 1.44 Acre Lot
- Back Yard Fenced
- Corner Lot
Home Design
- Traditional Architecture
- Composition Roof
- Four Sided Brick Exterior Elevation
Interior Spaces
- 6,420 Sq Ft Home
- 2-Story Property
- Rear Stairs
- Bookcases
- Vaulted Ceiling
- 3 Fireplaces
- Two Story Entrance Foyer
- Great Room
- Family Room
- Home Office
- Bonus Room
- Game Room
- Sun or Florida Room
- Keeping Room
- Wood Flooring
- Crawl Space
- Laundry Room
Kitchen
- Double Oven
- Microwave
- Ice Maker
- Dishwasher
- Stainless Steel Appliances
Bedrooms and Bathrooms
- 5 Bedrooms | 1 Primary Bedroom on Main
- Walk-In Closet
- Double Vanity
- Soaking Tub
Parking
- 4 Car Garage
- Guest Parking
Pool
- In Ground Pool
- Spa
Schools
- West Central Elementary School
- Rome Middle School
- Rome High School
Utilities
- Central Heating and Cooling System
- Underground Utilities
Community Details
Overview
- Property has a Home Owners Association
- Association fees include ground maintenance
- Berry Forest Subdivision
Recreation
- Golf Course Community
Map
Home Values in the Area
Average Home Value in this Area
Tax History
| Year | Tax Paid | Tax Assessment Tax Assessment Total Assessment is a certain percentage of the fair market value that is determined by local assessors to be the total taxable value of land and additions on the property. | Land | Improvement |
|---|---|---|---|---|
| 2024 | $7,033 | $225,650 | $16,800 | $208,850 |
| 2023 | $6,976 | $219,809 | $16,800 | $203,009 |
| 2022 | $6,546 | $188,423 | $16,000 | $172,423 |
| 2021 | $6,397 | $173,719 | $16,000 | $157,719 |
| 2020 | $6,249 | $167,016 | $16,000 | $151,016 |
| 2019 | $5,930 | $160,195 | $16,000 | $144,195 |
| 2018 | $5,669 | $153,149 | $16,000 | $137,149 |
| 2017 | $5,531 | $149,383 | $16,000 | $133,383 |
| 2016 | $5,416 | $145,840 | $16,000 | $129,840 |
| 2015 | $561 | $16,000 | $16,000 | $0 |
| 2014 | $561 | $16,000 | $16,000 | $0 |
Property History
| Date | Event | Price | List to Sale | Price per Sq Ft | Prior Sale |
|---|---|---|---|---|---|
| 10/22/2025 10/22/25 | Price Changed | $925,000 | -2.6% | $144 / Sq Ft | |
| 06/20/2025 06/20/25 | Price Changed | $950,000 | -3.6% | $148 / Sq Ft | |
| 05/19/2025 05/19/25 | Price Changed | $985,000 | -1.0% | $153 / Sq Ft | |
| 04/04/2025 04/04/25 | For Sale | $995,000 | +84.3% | $155 / Sq Ft | |
| 07/10/2014 07/10/14 | Sold | $539,900 | -1.8% | $84 / Sq Ft | View Prior Sale |
| 05/15/2014 05/15/14 | Pending | -- | -- | -- | |
| 04/12/2014 04/12/14 | For Sale | $549,900 | -- | $85 / Sq Ft |
Purchase History
| Date | Type | Sale Price | Title Company |
|---|---|---|---|
| Warranty Deed | $430,000 | -- | |
| Warranty Deed | $396,000 | -- | |
| Deed | $31,000 | -- | |
| Warranty Deed | $514,500 | -- | |
| Warranty Deed | $39,500 | -- | |
| Deed | -- | -- |
Mortgage History
| Date | Status | Loan Amount | Loan Type |
|---|---|---|---|
| Open | $408,500 | New Conventional | |
| Previous Owner | $396,000 | New Conventional |
Source: Georgia MLS
MLS Number: 10493882
APN: I11-002
- 7 Hogan Ln NW
- 51 Ashley Oaks Trail NW
- 36 Bent Oak Trail NW
- 45 Ashley Oaks Trail NW
- 0 Dempsey St NW
- 63 Hennon Dr NW
- 30 Silverbell Ln NW
- 15 Silverbell Ln NW
- PEARSON Plan at Old Summerville Village
- 12 Silverbell Ln
- 10 Silverbell Ln
- 8 Silverbell Ln
- 4 Silverbell Ln
- 13&15 Crabapple Ln
- 13 & 15 Crabapple Ln NW
- 14 Snead Ave NW
- 640 Warren Rd NE
- 105 Asbury Dr
- 24 Riverpoint Place
- 1349 Redmond Cir NW
- 122 Malone Dr NW Unit FL1-ID1345543P
- 122 Malone Dr NW
- 100 Woodrow Wilson Way NW
- 600 Redmond Rd NW
- 112 Villas Ln NE
- 111 Charlton St NW
- 108 Oakwood St NW
- 1 Silverbell Ln
- 525 W 13th St NE
- 10 Burnett Ferry Rd SW Unit FL1-ID1345541P
- 10 Burnett Ferry Rd SW
- 35 Clervue Cir NE
- 1005 N 2nd Ave NW Unit 39
- 1005 N 2nd Ave NW Unit 32
- 1005 N 2nd Ave NW Unit 33
- 1005 N 2nd Ave NW Unit 35
