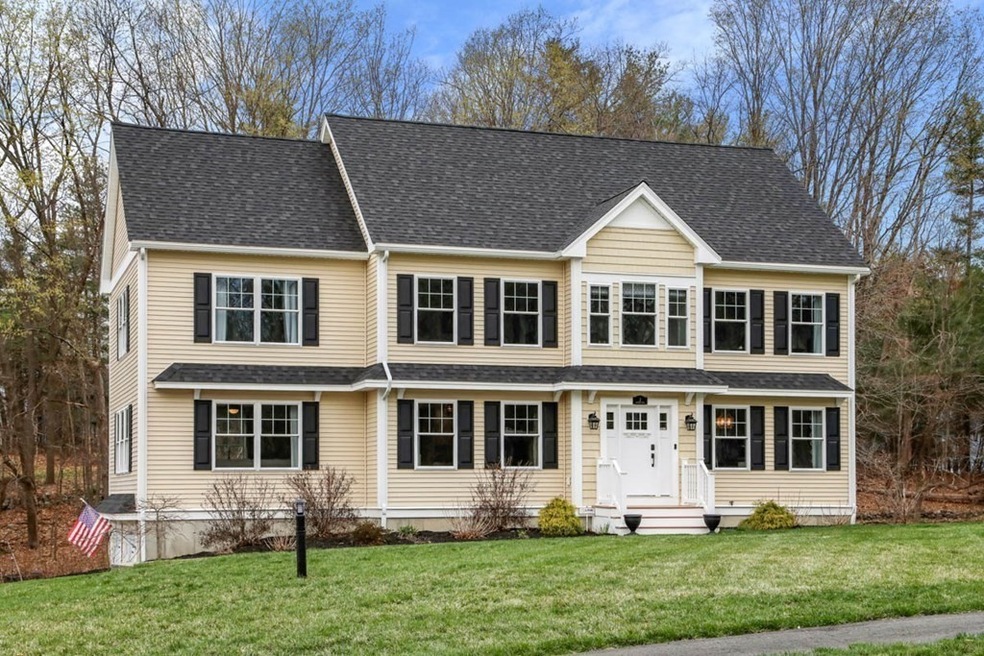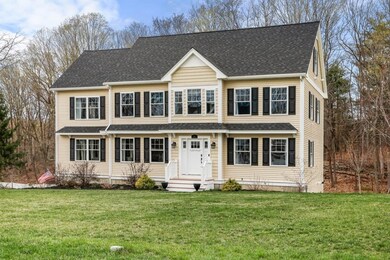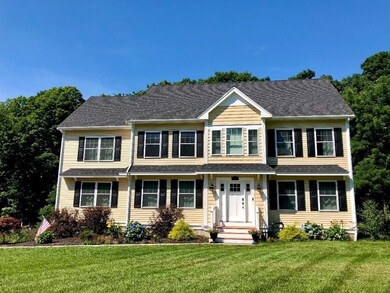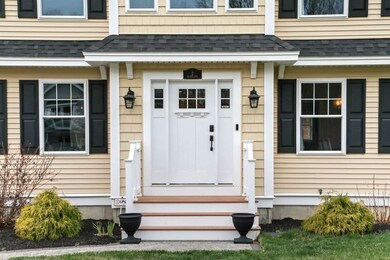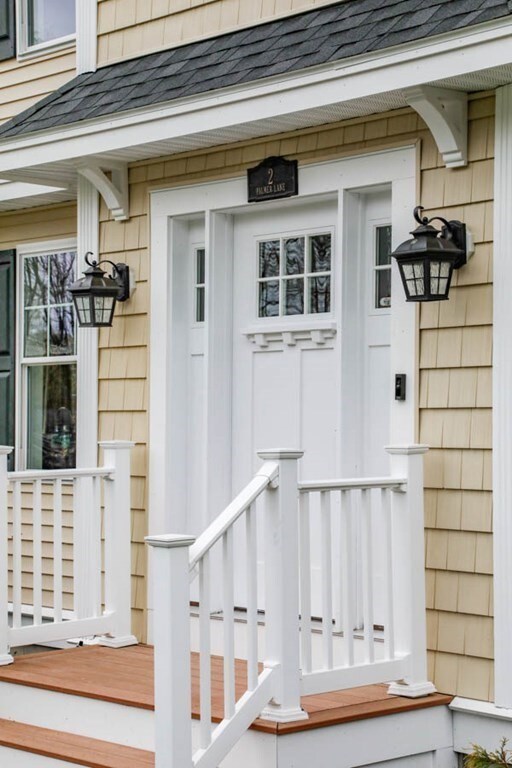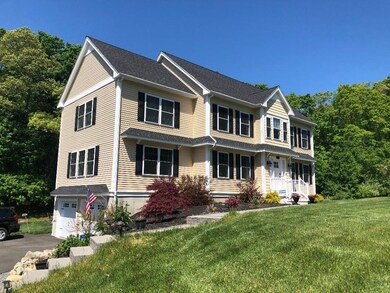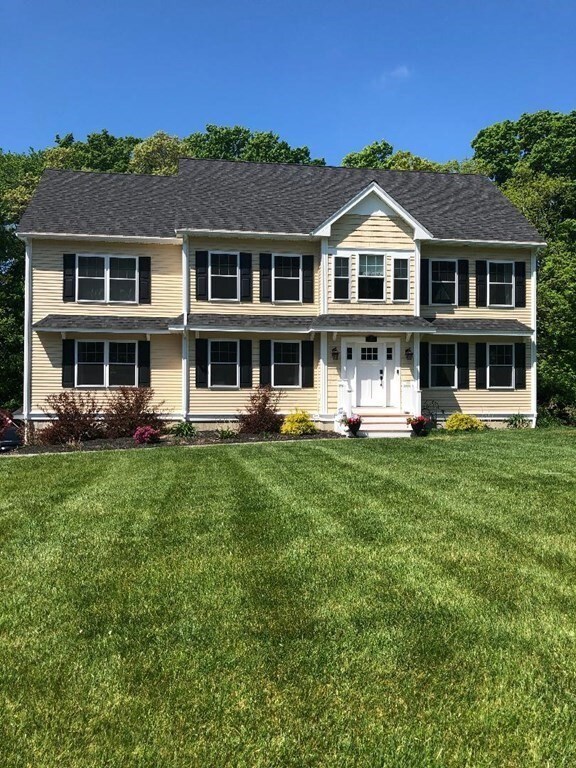
2 Palmer Ln Georgetown, MA 01833
Highlights
- Golf Course Community
- Waterfront
- Deck
- Community Stables
- Colonial Architecture
- Property is near public transit
About This Home
As of June 2021Fabulous and immaculate LIKE NEW 2018 home in one Georgetown's newest cul-de-sac - quiet and private, yet easy access to 95. The exceptional finishes, woodwork, and attention to detail, double-sided fireplace in both the great room & sitting area together with high ceilings & oversized windows create gracious and welcoming spaces for entertaining and living. The bright white kitchen is the heart of the home with cabinets galore, an oversized island, and a walk-in pantry. This well-built home includes 4 bedrooms, 2 1/2 bathrooms, a huge additional bonus/recreation room on the 3rd floor. The owners have spared no expense in maintaining and upgrading this beautiful property. The master bedroom with soaring ceilings and a spaLIKE ensuite is a welcome retreat. Enjoy savings from the high-efficiency 5 star energy-rated home. Wonderful location, just a stone's throw to downtown shops, eateries, and Georgetown state park across the street for the outdoor enthusiasts. This will not last!
Last Agent to Sell the Property
Keller Williams Realty Evolution Listed on: 04/17/2021

Home Details
Home Type
- Single Family
Est. Annual Taxes
- $10,967
Year Built
- Built in 2018
Lot Details
- 0.98 Acre Lot
- Waterfront
- Near Conservation Area
- Gentle Sloping Lot
- Cleared Lot
- Wooded Lot
Parking
- 2 Car Attached Garage
- Tuck Under Parking
- Driveway
- Open Parking
- Off-Street Parking
Home Design
- Colonial Architecture
- Frame Construction
- Shingle Roof
- Concrete Perimeter Foundation
Interior Spaces
- 3,463 Sq Ft Home
- Sheet Rock Walls or Ceilings
- Ceiling Fan
- Insulated Windows
- Insulated Doors
- Family Room with Fireplace
- Living Room with Fireplace
- Bonus Room
Kitchen
- Range
- Microwave
- Plumbed For Ice Maker
- Dishwasher
- Stainless Steel Appliances
- Solid Surface Countertops
- Disposal
Flooring
- Wood
- Wall to Wall Carpet
- Ceramic Tile
Bedrooms and Bathrooms
- 4 Bedrooms
- Primary bedroom located on second floor
- Walk-In Closet
- Double Vanity
Laundry
- Laundry on main level
- Dryer
- Washer
Basement
- Walk-Out Basement
- Basement Fills Entire Space Under The House
- Interior Basement Entry
- Garage Access
Home Security
- Home Security System
- Storm Windows
Outdoor Features
- Balcony
- Deck
- Patio
- Outdoor Storage
- Rain Gutters
Location
- Property is near public transit
- Property is near schools
Schools
- Penn Brook Elementary School
- Georgetown Middle School
- Georgetown High School
Utilities
- Forced Air Heating and Cooling System
- 2 Cooling Zones
- 2 Heating Zones
- 220 Volts
- 200+ Amp Service
- Natural Gas Connected
- Tankless Water Heater
- Propane Water Heater
- Private Sewer
- High Speed Internet
Listing and Financial Details
- Assessor Parcel Number M:00010 B:00000 L:0015B,5002520
Community Details
Amenities
- Shops
Recreation
- Golf Course Community
- Tennis Courts
- Park
- Community Stables
- Jogging Path
- Bike Trail
Ownership History
Purchase Details
Home Financials for this Owner
Home Financials are based on the most recent Mortgage that was taken out on this home.Purchase Details
Home Financials for this Owner
Home Financials are based on the most recent Mortgage that was taken out on this home.Similar Homes in Georgetown, MA
Home Values in the Area
Average Home Value in this Area
Purchase History
| Date | Type | Sale Price | Title Company |
|---|---|---|---|
| Not Resolvable | $910,000 | None Available | |
| Not Resolvable | $692,200 | -- |
Mortgage History
| Date | Status | Loan Amount | Loan Type |
|---|---|---|---|
| Open | $300,000 | Purchase Money Mortgage | |
| Previous Owner | $584,200 | Stand Alone Refi Refinance Of Original Loan | |
| Previous Owner | $603,750 | Unknown |
Property History
| Date | Event | Price | Change | Sq Ft Price |
|---|---|---|---|---|
| 06/25/2021 06/25/21 | Sold | $910,000 | +4.6% | $263 / Sq Ft |
| 04/27/2021 04/27/21 | Pending | -- | -- | -- |
| 04/17/2021 04/17/21 | For Sale | $869,900 | +25.7% | $251 / Sq Ft |
| 02/12/2018 02/12/18 | Sold | $692,200 | +0.3% | $235 / Sq Ft |
| 01/03/2018 01/03/18 | Pending | -- | -- | -- |
| 12/04/2017 12/04/17 | For Sale | $689,900 | -- | $235 / Sq Ft |
Tax History Compared to Growth
Tax History
| Year | Tax Paid | Tax Assessment Tax Assessment Total Assessment is a certain percentage of the fair market value that is determined by local assessors to be the total taxable value of land and additions on the property. | Land | Improvement |
|---|---|---|---|---|
| 2025 | $11,915 | $1,077,300 | $405,700 | $671,600 |
| 2024 | $11,476 | $914,400 | $279,900 | $634,500 |
| 2023 | $11,830 | $911,400 | $279,900 | $631,500 |
| 2022 | $12,269 | $871,400 | $243,300 | $628,100 |
| 2021 | $10,967 | $690,200 | $243,300 | $446,900 |
| 2020 | $10,988 | $690,200 | $243,300 | $446,900 |
| 2019 | $5,578 | $685,600 | $238,700 | $446,900 |
| 2018 | $4,313 | $271,600 | $271,600 | $0 |
Agents Affiliated with this Home
-

Seller's Agent in 2021
Elizabeth Smith
Keller Williams Realty Evolution
(978) 302-0824
10 in this area
487 Total Sales
-

Buyer's Agent in 2021
Tracy Salvi
Keller Williams Realty Evolution
(617) 699-1659
4 in this area
103 Total Sales
-
J
Seller's Agent in 2018
Judith Horne
Cameron Prestige, LLC
-

Buyer's Agent in 2018
Mary Bligh
Keller Williams Realty Metropolitan
(603) 533-8369
139 Total Sales
Map
Source: MLS Property Information Network (MLS PIN)
MLS Number: 72816382
APN: 10 15 B
