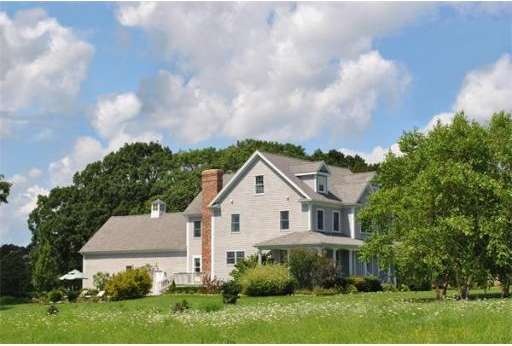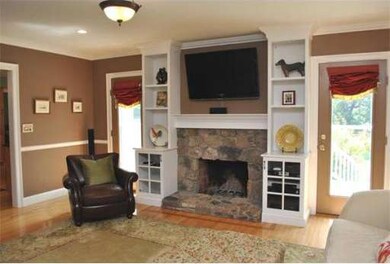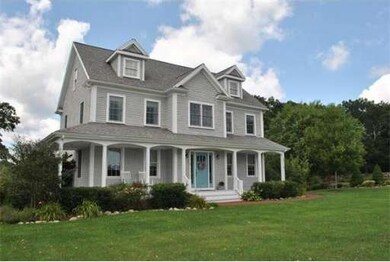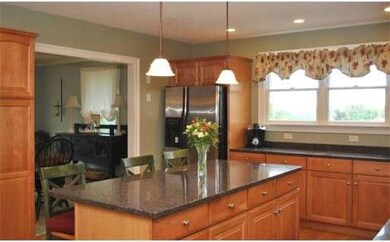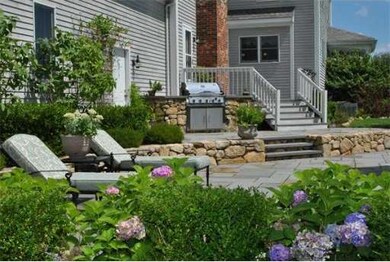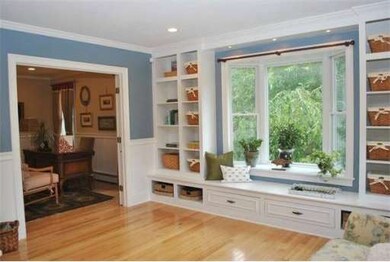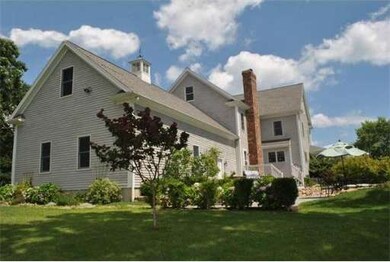
2 Pardon Hill Rd South Dartmouth, MA 02748
Cow Yard/Nonquitt NeighborhoodAbout This Home
As of September 2013Pardon Hill Preserve........ .Not just a home but a Lifestyle....... Located in the oceanside community of South Dartmouth, this home is 5 minutes to Buzzard's Bay and Padanaram's Village and Harbor. Expansive stone walls enclose and protect the 177-acre Farmland preseve known as Pardon Hill. Graced with rolling fields, woodlands and conservation land it has a distinct farm-country flavor. Pastoral views and mature trees provide attractive glades as well as shelter for the home sites.
Last Agent to Sell the Property
Gibson Sotheby's International Realty Listed on: 08/15/2011

Home Details
Home Type
Single Family
Est. Annual Taxes
$9,190
Year Built
2002
Lot Details
0
Listing Details
- Lot Description: Corner
- Special Features: None
- Property Sub Type: Detached
- Year Built: 2002
Interior Features
- Has Basement: Yes
- Fireplaces: 1
- Primary Bathroom: Yes
- Number of Rooms: 10
- Amenities: Conservation Area
- Electric: Circuit Breakers
- Flooring: Wood, Tile
- Insulation: Fiberglass
- Basement: Full, Walk Out, Interior Access, Garage Access, Concrete Floor
- Bedroom 2: Second Floor, 15X15
- Bedroom 3: Second Floor, 12X14
- Bedroom 4: Second Floor, 12X14
- Bathroom #1: First Floor
- Bathroom #2: Second Floor
- Bathroom #3: Second Floor
- Kitchen: First Floor, 15X27
- Laundry Room: Second Floor, 10X10
- Living Room: First Floor, 15X15
- Master Bedroom: Second Floor, 14X17
- Master Bedroom Description: Ceramic Tile Floor, Full Bath, Walk-in Closet, Hard Wood Floor
- Dining Room: First Floor, 15X15
- Family Room: First Floor, 15X17
Exterior Features
- Frontage: 213
- Construction: Frame
- Exterior: Clapboard
- Exterior Features: Porch, Deck, Patio
- Foundation: Poured Concrete
Garage/Parking
- Garage Parking: Attached
- Garage Spaces: 3
- Parking: Off-Street, Paved Driveway
- Parking Spaces: 6
Utilities
- Cooling Zones: 2
- Heat Zones: 6
- Hot Water: Oil
- Water/Sewer: City/Town Water, Private Sewerage
Condo/Co-op/Association
- HOA: Yes
Ownership History
Purchase Details
Home Financials for this Owner
Home Financials are based on the most recent Mortgage that was taken out on this home.Purchase Details
Home Financials for this Owner
Home Financials are based on the most recent Mortgage that was taken out on this home.Purchase Details
Purchase Details
Home Financials for this Owner
Home Financials are based on the most recent Mortgage that was taken out on this home.Similar Homes in South Dartmouth, MA
Home Values in the Area
Average Home Value in this Area
Purchase History
| Date | Type | Sale Price | Title Company |
|---|---|---|---|
| Not Resolvable | $582,000 | -- | |
| Not Resolvable | $555,000 | -- | |
| Deed | -- | -- | |
| Deed | $620,000 | -- |
Mortgage History
| Date | Status | Loan Amount | Loan Type |
|---|---|---|---|
| Open | $637,000 | Stand Alone Refi Refinance Of Original Loan | |
| Closed | $465,600 | Purchase Money Mortgage | |
| Previous Owner | $665,000 | No Value Available | |
| Previous Owner | $496,000 | Purchase Money Mortgage | |
| Previous Owner | $93,000 | No Value Available |
Property History
| Date | Event | Price | Change | Sq Ft Price |
|---|---|---|---|---|
| 09/16/2013 09/16/13 | Sold | $582,000 | 0.0% | $179 / Sq Ft |
| 08/28/2013 08/28/13 | Pending | -- | -- | -- |
| 08/21/2013 08/21/13 | Off Market | $582,000 | -- | -- |
| 06/25/2013 06/25/13 | Price Changed | $619,000 | -1.6% | $190 / Sq Ft |
| 05/24/2013 05/24/13 | For Sale | $629,000 | +13.3% | $193 / Sq Ft |
| 11/21/2012 11/21/12 | Sold | $555,000 | -6.7% | $170 / Sq Ft |
| 11/16/2012 11/16/12 | Pending | -- | -- | -- |
| 10/03/2012 10/03/12 | Price Changed | $595,000 | -7.8% | $183 / Sq Ft |
| 05/29/2012 05/29/12 | Price Changed | $645,000 | -7.2% | $198 / Sq Ft |
| 09/30/2011 09/30/11 | Price Changed | $695,000 | -4.1% | $213 / Sq Ft |
| 08/15/2011 08/15/11 | For Sale | $724,500 | -- | $223 / Sq Ft |
Tax History Compared to Growth
Tax History
| Year | Tax Paid | Tax Assessment Tax Assessment Total Assessment is a certain percentage of the fair market value that is determined by local assessors to be the total taxable value of land and additions on the property. | Land | Improvement |
|---|---|---|---|---|
| 2025 | $9,190 | $1,067,400 | $372,900 | $694,500 |
| 2024 | $9,034 | $1,039,600 | $362,400 | $677,200 |
| 2023 | $8,575 | $935,100 | $301,000 | $634,100 |
| 2022 | $7,728 | $780,600 | $270,800 | $509,800 |
| 2021 | $7,137 | $688,900 | $234,300 | $454,600 |
| 2020 | $6,910 | $665,700 | $234,300 | $431,400 |
| 2019 | $6,763 | $650,300 | $234,300 | $416,000 |
| 2018 | $6,050 | $603,900 | $220,600 | $383,300 |
| 2017 | $6,292 | $627,900 | $252,700 | $375,200 |
| 2016 | $5,782 | $569,100 | $198,200 | $370,900 |
| 2015 | $5,837 | $575,600 | $200,500 | $375,100 |
| 2014 | $6,089 | $596,400 | $213,900 | $382,500 |
Agents Affiliated with this Home
-
Maggie Tomkiewicz

Seller's Agent in 2013
Maggie Tomkiewicz
Gibson Sotheby's International Realty
(508) 525-6489
14 in this area
34 Total Sales
-
William Milbury

Buyer's Agent in 2012
William Milbury
Milbury and Company
(508) 997-7400
40 in this area
133 Total Sales
Map
Source: MLS Property Information Network (MLS PIN)
MLS Number: 71275732
APN: DART-000024-000059-000002
- 61 Pardon Hill Rd
- 167 Bakerville Rd
- 6 Wildpepper Ln
- 180 Rock O'Dundee Rd
- Lot 1 Rafael Rd
- 248 Bakerville Rd
- 49 Rock Odundee Rd
- 150 Horseneck Rd
- 92 Horseneck Rd
- 98 Horseneck Rd
- 1150 Russells Mills Rd
- 16 Gulf Hill Dr
- 16 Wadsworth Ln
- 1 Masthead Ln
- 482 Smith Neck Rd
- 768 Russells Mills Rd
- 0 Gulf Rd Unit 73396416
- 0 East Ave Unit 73382206
- 30 Country Way Unit 30
- 34 Nonquitt Ave
