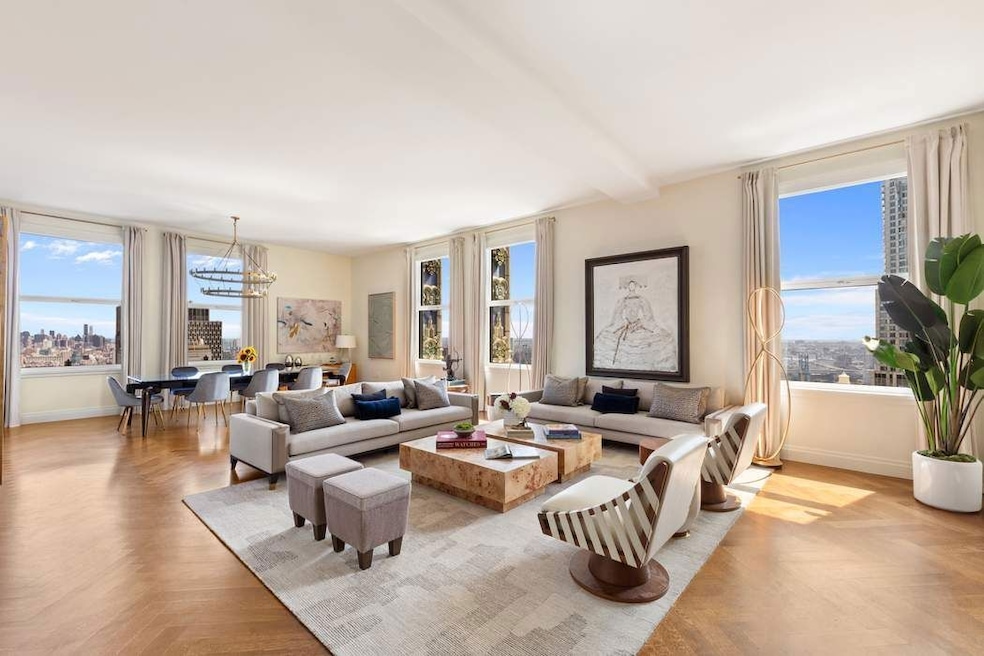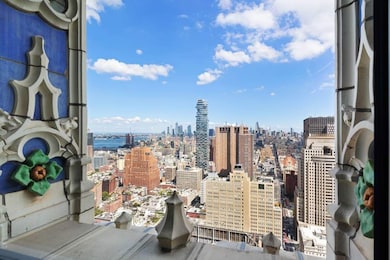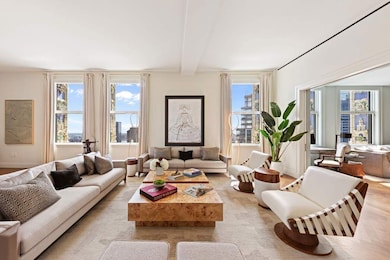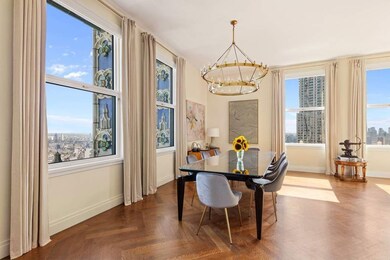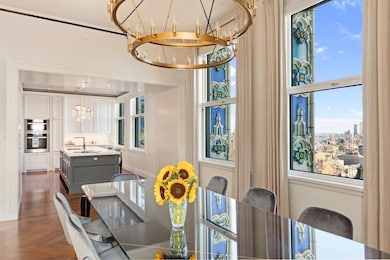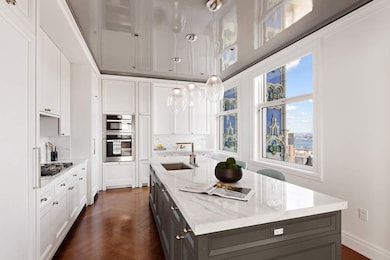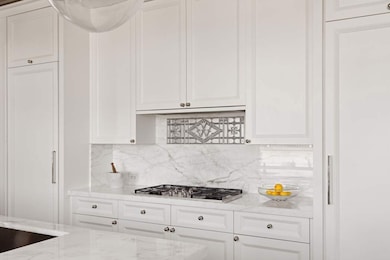2 Park Place Unit 38A New York, NY 10007
Tribeca NeighborhoodEstimated payment $56,498/month
Highlights
- Indoor Pool
- 1-minute walk to Park Place (2,3 Line)
- Pre War Building
- P.S. 397 Spruce Street School Rated A
- City View
- 1-minute walk to City Hall Park
About This Home
The Apartment – Loft Volume, Iconic Views, & Special Architectural Details
Perched high in the iconic Woolworth Building—the world’s first skyscraper and one of New York’s most recognizable landmarks—Residence 38A is among the most distinctive homes in the collection. This luxurious residence offers nearly 12’ +/- ceilings and sweeping city and river views, artfully framed by the building’s extraordinary multicolored terra-cotta surrounds - a rare architectural detail unique to this special floor. Reimagined by world-renowned architect Thierry Despont, the home marries solid prewar construction with modern luxury, creating a space equally suited for grand entertaining and luxurious family living. The residence provides dramatic lofty living within a secure, discreet, and full-service setting. The expansive eat-in chef’s kitchen is both elegant and functional, featuring Calacatta Caldia marble countertops, custom Dada cabinetry, Dornbracht fixtures, and a full suite of Miele appliances—including a wine fridge and dual dishwashers. The oversized corner primary suite is a serene retreat, complete with a 13’ x 10’ walk-in closet and a spa-like bath boasting a steam shower, freestanding Porcelanosa soaking tub, dual vanity with Dornbracht platinum-finish fixtures, and radiant-heated Calacatta Caldia marble floors. Additional highlights include solid oak herringbone floors, 8-foot solid-core doors with Nanz hardware, a full-sized vented washer/dryer, abundant storage throughout, and three exposures (north, east and south) through sixteen oversized 8’ +/- windows that flood the home with natural light. The Building – A New York Icon
With never more than two homes per floor, life at The Woolworth Tower Residences offers a club-like intimacy with white-glove service and amenities that include: a Fitness Studio set 300’ +/- above street level with sunny skyline and east river views; Woolworth Pool, Hot Tub, and Sauna; the Gilbert Lounge; Wine Cellar and Tasting Room; Bike Room; On-Site parking; and discreet resident-only Lobby featuring meticulously restored historic coffered ceilings. Originally commissioned by visionary retail magnate Frank W. Woolworth, architect Cass Gilbert’s magnificent 792-foot tall neo-Gothic masterpiece continues to capture the imagination and grace the world’s most famous skyline. With museum quality restoration and craftsmanship, this award-winning project can never be replicated. The Neighborhood - Dynamic Downtown
Rare opportunity to own a piece of NYC history in this beloved National Historic Landmark located in lower Tribeca, one of the city's most dynamic neighborhoods with outsized upside. Fine dining, shopping, hotels, numerous parks and green spaces, and The Ron Perelman Performing Art’s Center are all moments away.
Listing Agent
Sothebys International Realty License #10301206899 Listed on: 09/08/2025

Property Details
Home Type
- Condominium
Est. Annual Taxes
- $74,412
Year Built
- Built in 1910
HOA Fees
- $8,226 Monthly HOA Fees
Parking
- Garage
Home Design
- Pre War Building
- Entry on the 38th floor
Interior Spaces
- 3,282 Sq Ft Home
- Entrance Foyer
- Wood Flooring
- City Views
- Laundry in unit
Kitchen
- Eat-In Kitchen
- Dishwasher
Bedrooms and Bathrooms
- 3 Bedrooms
Additional Features
- Indoor Pool
- Central Air
Listing and Financial Details
- Legal Lot and Block 7501 / 00123
Community Details
Overview
- 33 Units
- High-Rise Condominium
- The Woolworth Tower Residences Condos
- Tribeca Subdivision
- 61-Story Property
Amenities
- Elevator
Map
Home Values in the Area
Average Home Value in this Area
Tax History
| Year | Tax Paid | Tax Assessment Tax Assessment Total Assessment is a certain percentage of the fair market value that is determined by local assessors to be the total taxable value of land and additions on the property. | Land | Improvement |
|---|---|---|---|---|
| 2025 | $73,725 | $624,275 | $46,427 | $577,848 |
| 2024 | $73,725 | $589,709 | $46,427 | $543,282 |
| 2023 | $70,483 | $563,773 | $46,427 | $517,346 |
| 2022 | $64,356 | $583,936 | $46,427 | $537,509 |
| 2021 | $60,232 | $544,347 | $46,427 | $497,920 |
| 2020 | $57,999 | $529,365 | $46,427 | $482,938 |
| 2019 | $55,118 | $521,387 | $46,427 | $474,960 |
| 2018 | $52,861 | $444,096 | $46,427 | $397,669 |
Property History
| Date | Event | Price | List to Sale | Price per Sq Ft | Prior Sale |
|---|---|---|---|---|---|
| 11/05/2025 11/05/25 | Pending | -- | -- | -- | |
| 09/08/2025 09/08/25 | For Sale | $7,990,000 | +14.1% | $2,434 / Sq Ft | |
| 02/16/2023 02/16/23 | Off Market | $7,000,000 | -- | -- | |
| 06/11/2021 06/11/21 | Sold | $7,000,000 | -31.2% | $2,133 / Sq Ft | View Prior Sale |
| 09/09/2019 09/09/19 | Pending | -- | -- | -- | |
| 09/09/2019 09/09/19 | For Sale | $10,175,000 | -- | $3,100 / Sq Ft |
Purchase History
| Date | Type | Sale Price | Title Company |
|---|---|---|---|
| Deed | $7,000,000 | -- |
Source: Real Estate Board of New York (REBNY)
MLS Number: RLS20046849
APN: 0123-1017
- 2 Park Place Unit 41B
- 2 Park Place Unit 35-A
- 30 Park Place Unit 54A
- 30 Park Place Unit 41C
- 30 Park Place Unit 60C
- 30 Park Place Unit 42C
- 30 Park Place Unit 72C
- 30 Park Place Unit 52C
- 30 Park Place Unit 64B
- 30 Park Place Unit 51E
- 30 Park Place Unit 47C
- 30 Park Place Unit 50D
- 30 Park Place Unit 60B
- 19 Park Place Unit 14A
- 19 Park Place Unit PH
- 19 Park Place Unit 4B
- 1 Park Row Unit 20A
- 1 Park Row Unit 20B
- 1 Park Row Unit 10D
- 1 Park Row Unit 15C
