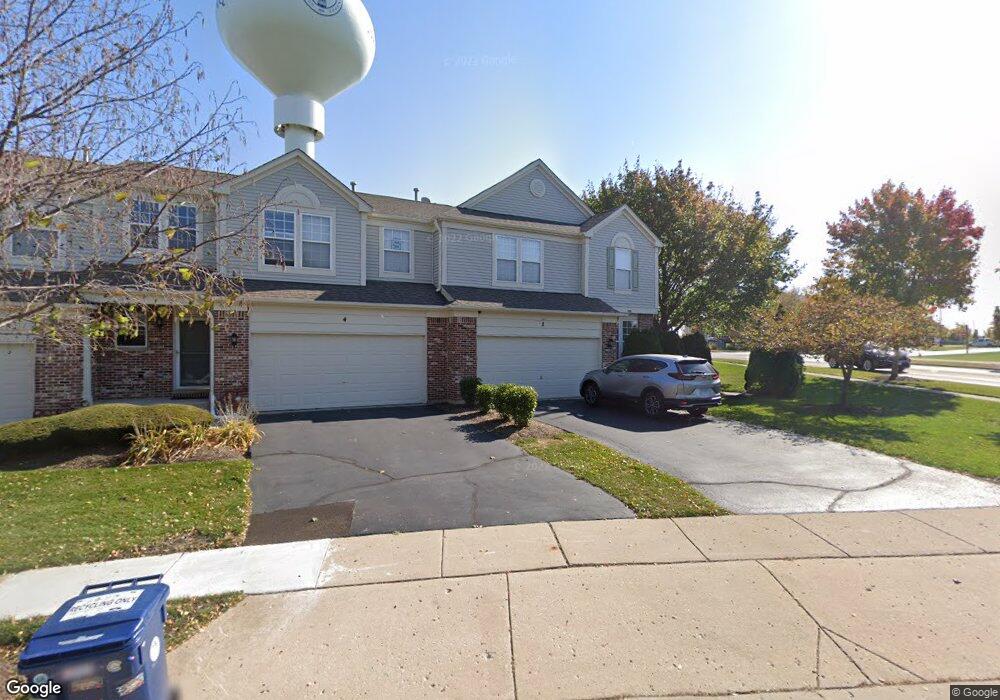2 Parkside Ct Algonquin, IL 60102
Far West Algonquin NeighborhoodEstimated Value: $340,467 - $382,000
3
Beds
3
Baths
1,887
Sq Ft
$189/Sq Ft
Est. Value
About This Home
This home is located at 2 Parkside Ct, Algonquin, IL 60102 and is currently estimated at $356,617, approximately $188 per square foot. 2 Parkside Ct is a home located in McHenry County with nearby schools including Westfield Community School, Lincoln Prairie Elementary School, and Harry D Jacobs High School.
Ownership History
Date
Name
Owned For
Owner Type
Purchase Details
Closed on
Jan 17, 2009
Sold by
Cabindol Charly B and Frayna Cabindol Belinda L
Bought by
Cabindol Charly B and Frayna Cabindol Belinda L
Current Estimated Value
Purchase Details
Closed on
May 28, 2002
Sold by
Pulte Homes
Bought by
Cabindol Charly and Frayna Cabindol Belinda
Home Financials for this Owner
Home Financials are based on the most recent Mortgage that was taken out on this home.
Original Mortgage
$204,250
Outstanding Balance
$87,520
Interest Rate
7%
Estimated Equity
$269,097
Create a Home Valuation Report for This Property
The Home Valuation Report is an in-depth analysis detailing your home's value as well as a comparison with similar homes in the area
Home Values in the Area
Average Home Value in this Area
Purchase History
| Date | Buyer | Sale Price | Title Company |
|---|---|---|---|
| Cabindol Charly B | -- | Ticor | |
| Cabindol Charly | $215,100 | 1St American Title |
Source: Public Records
Mortgage History
| Date | Status | Borrower | Loan Amount |
|---|---|---|---|
| Open | Cabindol Charly | $204,250 |
Source: Public Records
Tax History Compared to Growth
Tax History
| Year | Tax Paid | Tax Assessment Tax Assessment Total Assessment is a certain percentage of the fair market value that is determined by local assessors to be the total taxable value of land and additions on the property. | Land | Improvement |
|---|---|---|---|---|
| 2024 | $6,784 | $94,716 | $18,583 | $76,133 |
| 2023 | $6,422 | $84,711 | $16,620 | $68,091 |
| 2022 | $6,863 | $86,029 | $16,326 | $69,703 |
| 2021 | $6,579 | $80,147 | $15,210 | $64,937 |
| 2020 | $6,403 | $77,310 | $14,672 | $62,638 |
| 2019 | $6,244 | $73,995 | $14,043 | $59,952 |
| 2018 | $5,944 | $68,356 | $12,973 | $55,383 |
| 2017 | $5,815 | $64,395 | $12,221 | $52,174 |
| 2016 | $5,720 | $60,397 | $11,462 | $48,935 |
| 2013 | -- | $68,945 | $10,692 | $58,253 |
Source: Public Records
Map
Nearby Homes
- 601 Woods Creek Ln
- 2854 Waterfront Ave
- 2380 Dawson Ln Unit 165
- 2601 Harnish Dr
- DOVER Plan at Grand Reserve - Algonquin
- CLIFTON Plan at Grand Reserve - Algonquin
- 2233 Dawson Ln Unit 312
- 16 Springbrook Ln
- 2660 Harnish Dr
- 895 Eineke Blvd
- 432 Thunder Ridge
- 1920 Jester Ln
- 681 Majestic Dr
- 145 S Oakleaf Rd
- 212 Village Creek Dr
- 741 Regal Ln
- 3610 Lakeview Dr
- 113 Pheasant Trail
- 4 Greenbrier Ct
- 7 Falcon Ridge Ct
- 4 Parkside Ct
- 6 Parkside Ct
- 8 Parkside Ct
- 10 Parkside Ct
- 10 Parkside Ct Unit 4
- 12 Parkside Ct
- 1 Parkside Ct
- 14 Parkside Ct
- 3 Parkside Ct
- 16 Parkside Ct
- 5 Parkside Ct
- 2 Pine Grove Ct
- 4 Pine Grove Ct
- 6 Pine Grove Ct
- 2735 Bay View Cir
- 2733 Bay View Cir
- 2731 Bay View Cir
- 2729 Bay View Cir
- 8 Pine Grove Ct
- 10 Pine Grove Ct
