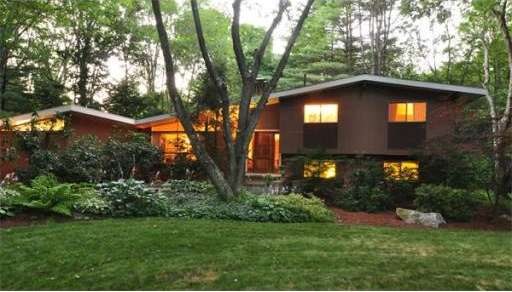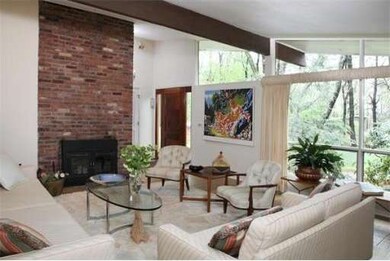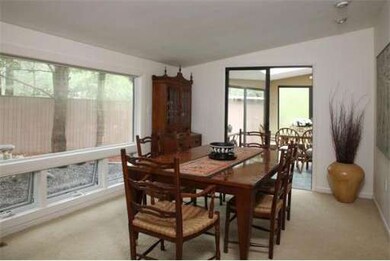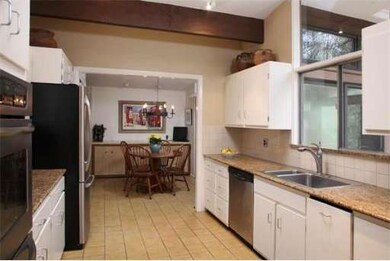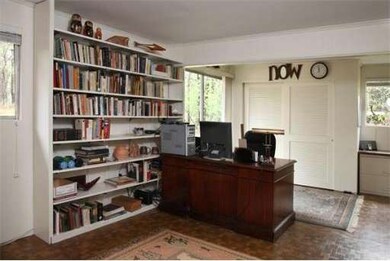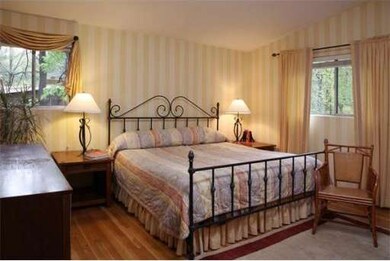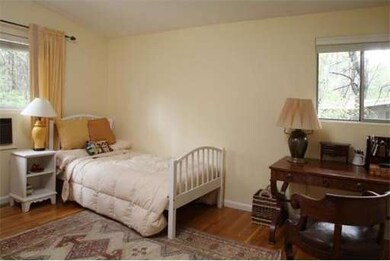
2 Partridge Rd Lexington, MA 02420
North Lexington NeighborhoodAbout This Home
As of July 2014The promise of the curb appeal is fulfilled: expanded mid-century modern in Estabrook w/deeded membership in Paint Rock pool. Here are just some of the features which make this house singular: central air; heated/AC'd 3-season sunroom; separate addition w/formal dining, private den/family room/office, & a workshop; plus oversized 2car garage. Master bedroom w/full bath. Playroom/family room w/sliders to 2 decks. Upgraded kitchen w/young appliances & granite. Expansive, flexible, open floor plan.
Last Buyer's Agent
Sunita Parmar
Coldwell Banker Realty - Lexington License #449524555
Home Details
Home Type
Single Family
Est. Annual Taxes
$17,379
Year Built
1962
Lot Details
0
Listing Details
- Lot Description: Wooded, Paved Drive
- Special Features: None
- Property Sub Type: Detached
- Year Built: 1962
Interior Features
- Has Basement: Yes
- Fireplaces: 1
- Primary Bathroom: Yes
- Number of Rooms: 10
- Amenities: Public Transportation, Swimming Pool, Walk/Jog Trails, Conservation Area, Public School
- Electric: Circuit Breakers
- Flooring: Tile, Hardwood
- Insulation: Fiberglass
- Interior Amenities: Security System
- Basement: Finished, Walk Out
- Bedroom 2: Third Floor, 10X13
- Bedroom 3: Third Floor, 11X10
- Bedroom 4: First Floor, 12X11
- Bathroom #1: Third Floor
- Bathroom #2: Third Floor
- Bathroom #3: First Floor
- Kitchen: Second Floor, 15X10
- Laundry Room: First Floor, 9X11
- Living Room: Second Floor, 19X15
- Master Bedroom: Third Floor, 13X14
- Master Bedroom Description: Hard Wood Floor
- Dining Room: Second Floor, 11X16
- Family Room: Second Floor, 11X11
Exterior Features
- Construction: Post & Beam
- Exterior: Wood
- Exterior Features: Enclosed Porch, Deck, Storage Shed
- Foundation: Poured Concrete
Garage/Parking
- Garage Parking: Detached
- Garage Spaces: 2
- Parking: Off-Street
- Parking Spaces: 4
Utilities
- Cooling Zones: 1
- Heat Zones: 1
- Hot Water: Electric
- Utility Connections: for Electric Range, for Electric Oven, for Electric Dryer, Washer Hookup
Ownership History
Purchase Details
Purchase Details
Home Financials for this Owner
Home Financials are based on the most recent Mortgage that was taken out on this home.Purchase Details
Home Financials for this Owner
Home Financials are based on the most recent Mortgage that was taken out on this home.Similar Homes in the area
Home Values in the Area
Average Home Value in this Area
Purchase History
| Date | Type | Sale Price | Title Company |
|---|---|---|---|
| Quit Claim Deed | -- | -- | |
| Not Resolvable | $870,000 | -- | |
| Not Resolvable | $769,000 | -- |
Mortgage History
| Date | Status | Loan Amount | Loan Type |
|---|---|---|---|
| Open | $240,000 | Stand Alone Refi Refinance Of Original Loan | |
| Previous Owner | $475,000 | Unknown | |
| Previous Owner | $524,378 | Stand Alone Refi Refinance Of Original Loan | |
| Previous Owner | $525,975 | Stand Alone Refi Refinance Of Original Loan | |
| Previous Owner | $555,000 | Purchase Money Mortgage | |
| Previous Owner | $549,800 | Adjustable Rate Mortgage/ARM | |
| Previous Owner | $554,000 | Purchase Money Mortgage | |
| Previous Owner | $300,000 | No Value Available | |
| Previous Owner | $155,000 | No Value Available |
Property History
| Date | Event | Price | Change | Sq Ft Price |
|---|---|---|---|---|
| 07/28/2014 07/28/14 | Sold | $870,000 | 0.0% | $343 / Sq Ft |
| 06/17/2014 06/17/14 | Pending | -- | -- | -- |
| 04/24/2014 04/24/14 | Off Market | $870,000 | -- | -- |
| 04/10/2014 04/10/14 | For Sale | $899,900 | +17.0% | $355 / Sq Ft |
| 07/27/2012 07/27/12 | Sold | $769,000 | +1.3% | $297 / Sq Ft |
| 05/22/2012 05/22/12 | Pending | -- | -- | -- |
| 04/26/2012 04/26/12 | For Sale | $759,000 | -- | $293 / Sq Ft |
Tax History Compared to Growth
Tax History
| Year | Tax Paid | Tax Assessment Tax Assessment Total Assessment is a certain percentage of the fair market value that is determined by local assessors to be the total taxable value of land and additions on the property. | Land | Improvement |
|---|---|---|---|---|
| 2025 | $17,379 | $1,421,000 | $784,000 | $637,000 |
| 2024 | $16,293 | $1,330,000 | $746,000 | $584,000 |
| 2023 | $15,730 | $1,210,000 | $678,000 | $532,000 |
| 2022 | $14,531 | $1,053,000 | $617,000 | $436,000 |
| 2021 | $14,563 | $1,012,000 | $587,000 | $425,000 |
| 2020 | $14,457 | $1,029,000 | $587,000 | $442,000 |
| 2019 | $13,936 | $987,000 | $560,000 | $427,000 |
| 2018 | $13,499 | $944,000 | $533,000 | $411,000 |
| 2017 | $12,896 | $890,000 | $502,000 | $388,000 |
| 2016 | $12,454 | $853,000 | $478,000 | $375,000 |
| 2015 | $12,081 | $813,000 | $435,000 | $378,000 |
| 2014 | $10,578 | $682,000 | $391,000 | $291,000 |
Agents Affiliated with this Home
-
Stephen Stratford

Seller's Agent in 2014
Stephen Stratford
William Raveis R.E. & Home Services
(781) 424-8538
12 in this area
94 Total Sales
-
S
Buyer's Agent in 2014
Sandra Rosen
Barrett Sotheby's International Realty
-
bill Janovitz

Seller's Agent in 2012
bill Janovitz
Compass
(781) 856-0992
19 in this area
171 Total Sales
-
S
Buyer's Agent in 2012
Sunita Parmar
Coldwell Banker Realty - Lexington
Map
Source: MLS Property Information Network (MLS PIN)
MLS Number: 71373326
APN: LEXI-000082-000000-000054
