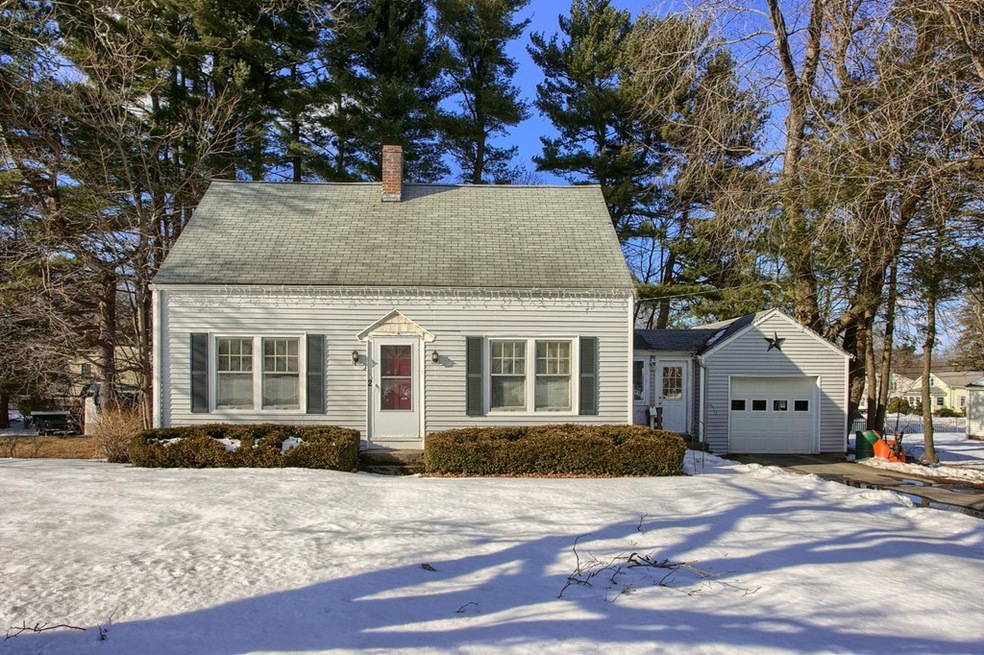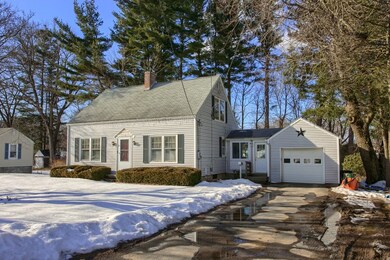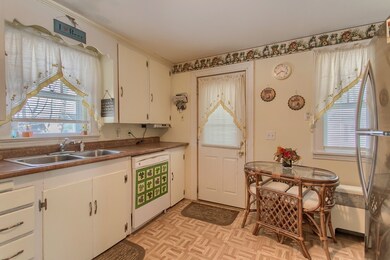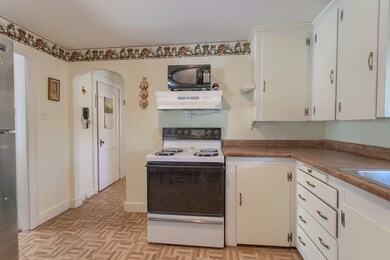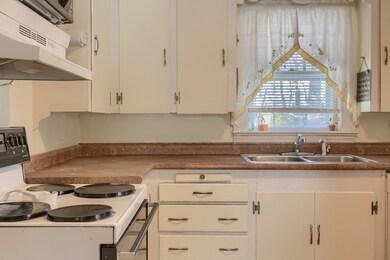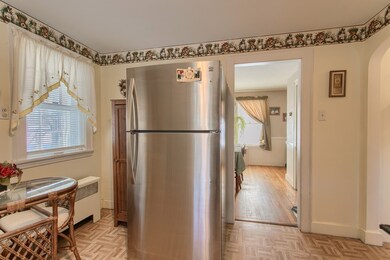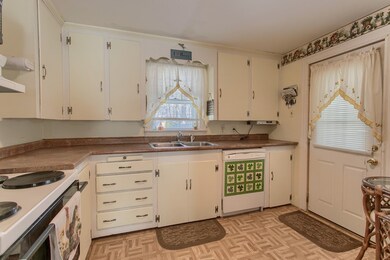
2 Paul St Auburn, MA 01501
Downtown Auburn Neighborhood
3
Beds
2
Baths
1,190
Sq Ft
0.29
Acres
Highlights
- Deck
- Wood Flooring
- Heating System Uses Steam
About This Home
As of October 2024NEW ATTRACTIVE PRICE!! Welcome Home to 2 Paul Street! This charming 3 bedroom cape in a great neighborhood location offers a country kitchen, garage, mudroom and more. Hardwood flooring throughout most of the 1st floor. Convenient built in pantry space in the dining area. Beautiful fireplace brings character to the living room. New wall to wall carpeting. Located conveniently minutes from the Pike, Rt 395, Rt. 290, Rt. 20 and Rt 12.
Home Details
Home Type
- Single Family
Est. Annual Taxes
- $53
Year Built
- Built in 1947
Parking
- 1 Car Garage
Kitchen
- Range
- Dishwasher
Flooring
- Wood
- Wall to Wall Carpet
- Laminate
Outdoor Features
- Deck
- Rain Gutters
Utilities
- Heating System Uses Steam
- Heating System Uses Oil
- Oil Water Heater
- Cable TV Available
Additional Features
- Window Screens
- Year Round Access
- Basement
Listing and Financial Details
- Assessor Parcel Number M:0057 L:0093
Ownership History
Date
Name
Owned For
Owner Type
Purchase Details
Closed on
Jun 9, 2006
Sold by
Black James Lee and Black John
Bought by
Brindle Melissa A
Total Days on Market
30
Current Estimated Value
Home Financials for this Owner
Home Financials are based on the most recent Mortgage that was taken out on this home.
Original Mortgage
$135,000
Interest Rate
6.62%
Mortgage Type
Purchase Money Mortgage
Map
Create a Home Valuation Report for This Property
The Home Valuation Report is an in-depth analysis detailing your home's value as well as a comparison with similar homes in the area
Similar Homes in Auburn, MA
Home Values in the Area
Average Home Value in this Area
Purchase History
| Date | Type | Sale Price | Title Company |
|---|---|---|---|
| Deed | $170,000 | -- | |
| Deed | $170,000 | -- |
Source: Public Records
Mortgage History
| Date | Status | Loan Amount | Loan Type |
|---|---|---|---|
| Open | $315,000 | Purchase Money Mortgage | |
| Closed | $315,000 | Purchase Money Mortgage | |
| Closed | $224,900 | Stand Alone Refi Refinance Of Original Loan | |
| Closed | $225,834 | FHA | |
| Closed | $133,000 | Stand Alone Refi Refinance Of Original Loan | |
| Closed | $134,000 | No Value Available | |
| Closed | $135,000 | Purchase Money Mortgage |
Source: Public Records
Property History
| Date | Event | Price | Change | Sq Ft Price |
|---|---|---|---|---|
| 10/03/2024 10/03/24 | Sold | $350,000 | +3.7% | $277 / Sq Ft |
| 08/21/2024 08/21/24 | Pending | -- | -- | -- |
| 08/15/2024 08/15/24 | For Sale | $337,500 | +46.7% | $267 / Sq Ft |
| 05/22/2019 05/22/19 | Sold | $230,000 | 0.0% | $193 / Sq Ft |
| 04/14/2019 04/14/19 | Pending | -- | -- | -- |
| 04/11/2019 04/11/19 | Price Changed | $229,900 | -4.2% | $193 / Sq Ft |
| 04/08/2019 04/08/19 | Price Changed | $239,900 | 0.0% | $202 / Sq Ft |
| 04/08/2019 04/08/19 | For Sale | $239,900 | -4.0% | $202 / Sq Ft |
| 03/25/2019 03/25/19 | Pending | -- | -- | -- |
| 03/15/2019 03/15/19 | For Sale | $249,900 | -- | $210 / Sq Ft |
Source: MLS Property Information Network (MLS PIN)
Tax History
| Year | Tax Paid | Tax Assessment Tax Assessment Total Assessment is a certain percentage of the fair market value that is determined by local assessors to be the total taxable value of land and additions on the property. | Land | Improvement |
|---|---|---|---|---|
| 2025 | $53 | $370,200 | $138,000 | $232,200 |
| 2024 | $5,146 | $344,700 | $131,500 | $213,200 |
| 2023 | $5,058 | $318,500 | $119,600 | $198,900 |
| 2022 | $4,948 | $294,200 | $119,600 | $174,600 |
| 2021 | $4,606 | $253,900 | $105,500 | $148,400 |
| 2020 | $4,461 | $248,100 | $105,500 | $142,600 |
| 2019 | $4,257 | $231,100 | $104,500 | $126,600 |
| 2018 | $4,013 | $217,600 | $97,700 | $119,900 |
| 2017 | $3,758 | $204,900 | $88,600 | $116,300 |
| 2016 | $3,676 | $203,200 | $92,700 | $110,500 |
| 2015 | $3,449 | $199,800 | $92,700 | $107,100 |
| 2014 | $3,373 | $195,100 | $88,300 | $106,800 |
Source: Public Records
Source: MLS Property Information Network (MLS PIN)
MLS Number: 72465736
APN: AUBU-000057-000000-000093
Nearby Homes
- 5 Loring St
- 17 School St
- 10 Stone St Unit 1
- 2 Bayberry Ln
- 34 Westchester Dr
- 41 Elm St
- 11 Oakland Dr
- 468 Oxford St N
- 24 Central St
- 8 Whitetail Run
- 3 May Ln
- 220 South St
- 771 Washington St Unit 15
- 406 Pakachoag St
- 5 Jeffrey Ave
- 5 Paul Revere Rd
- 5 Victoria Dr Unit 2
- 52 Harrison Ave
- 6 Mayfield Rd
- 26 Bancroft St
