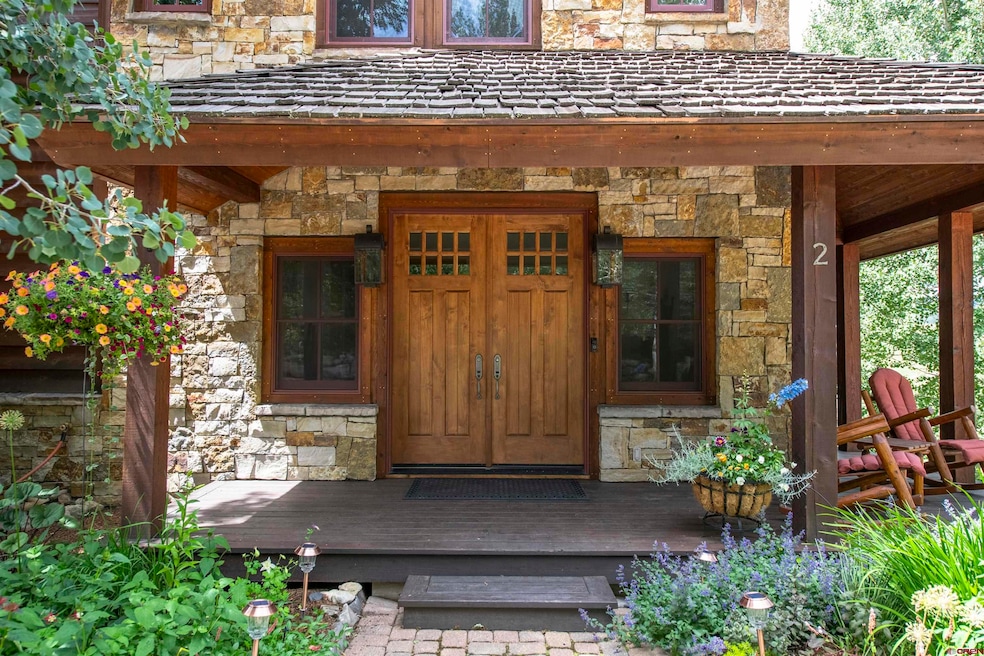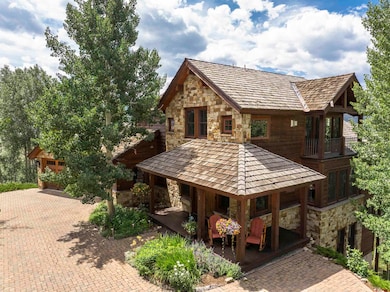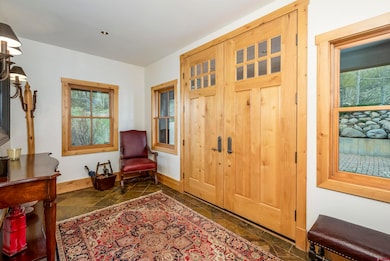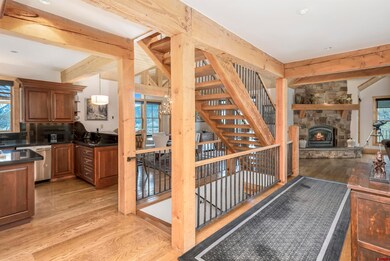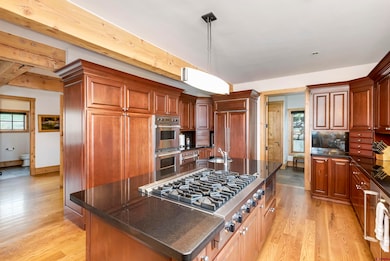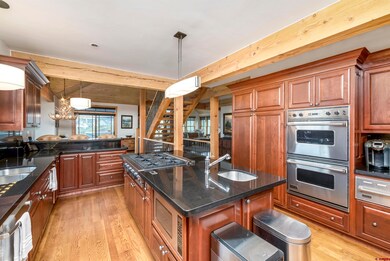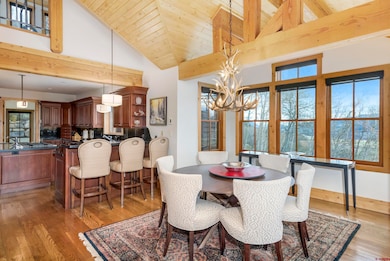2 Peakview Dr Crested Butte, CO 81225
Estimated payment $27,263/month
Highlights
- Spa
- Creek or Stream View
- Fireplace in Bedroom
- Crested Butte Community School Rated A-
- Viking Appliances
- Deck
About This Home
Views, Views, Views! Luxury & Location! Welcome to 2 Peakview Drive—an exceptional home set among the aspens on a rarely available 4.2-acre estate lot in the prestigious Overlook Subdivision. This thoughtfully designed property offers timeless mountain elegance, superb craftsmanship and panoramic views of Crested Butte. With over 4,400 square feet, the home features three luxurious bedrooms with dual-sink en suites, two additional half baths, and multiple living areas—all finished with custom woodwork and upscale mountain detailing. The main level offers a spacious great room, chef’s kitchen, home office, dining area, and vaulted ceilings that flood the space with natural light. The gourmet kitchen boasts granite countertops, two sinks, a Sub-Zero refrigerator, Viking range and double oven, and two Bosch dishwashers—perfect for entertaining. French doors and custom built-ins elevate the office, making it ideal for remote work. The top level is dedicated to the primary suite, complete with an adjoining flex space perfect for a private sitting room, nursery, or fitness area. The lower level includes guest suites and a large family room with a minibar. Stay warm and cozy with three stone fireplaces and in-floor radiant heat throughout. An oversized heated garage and heated basement provide generous storage and functionality. Outside, unwind in the hot tub or take in the stunning surroundings from one of three decks. The landscaped garden and heated brick driveway ensure year-round convenience and curb appeal. With the potential to expand the home to 12,000 sq. ft., this property is both a luxurious retreat and a smart investment. Whether you’re seeking a seasonal escape or a full-time residence, 2 Peakview Drive offers unmatched privacy, comfort, and style in a breathtaking alpine setting—and should not be missed!
Home Details
Home Type
- Single Family
Est. Annual Taxes
- $19,892
Year Built
- Built in 2001
Lot Details
- 4.24 Acre Lot
- Open Space
- Cul-De-Sac
- Landscaped
HOA Fees
- $42 Monthly HOA Fees
Parking
- 2 Car Attached Garage
Property Views
- Creek or Stream
- Mountain
- Valley
Home Design
- Concrete Foundation
- Wood Shingle Roof
- Wood Siding
- Stone Siding
- Stick Built Home
- Stone
Interior Spaces
- 4,406 Sq Ft Home
- Furnished
- Vaulted Ceiling
- Double Pane Windows
- Living Room with Fireplace
- Formal Dining Room
- Den with Fireplace
- Basement
Kitchen
- Breakfast Bar
- Built-In Double Oven
- Range
- Bosch Dishwasher
- Dishwasher
- Viking Appliances
- Disposal
Flooring
- Wood
- Carpet
- Radiant Floor
- Tile
Bedrooms and Bathrooms
- 3 Bedrooms
- Fireplace in Bedroom
- Primary Bedroom Upstairs
Laundry
- Dryer
- Washer
Outdoor Features
- Spa
- Deck
- Covered Patio or Porch
- Outdoor Gas Grill
Schools
- Crested Butte Community K-12 Elementary And Middle School
- Crested Butte Community K-12 High School
Utilities
- Heating System Uses Natural Gas
- Gas Water Heater
- Internet Available
- Phone Available
Community Details
- Association fees include management
- Overlook At Mt. Cb HOA
- Overlook At Mt Crested Butte Subdivision
Listing and Financial Details
- Assessor Parcel Number 317726435001
Map
Home Values in the Area
Average Home Value in this Area
Property History
| Date | Event | Price | List to Sale | Price per Sq Ft |
|---|---|---|---|---|
| 07/29/2025 07/29/25 | Price Changed | $4,850,000 | -11.8% | $1,101 / Sq Ft |
| 05/20/2025 05/20/25 | For Sale | $5,500,000 | -- | $1,248 / Sq Ft |
Source: Colorado Real Estate Network (CREN)
MLS Number: 824357
- 16 Aspen Ln
- 400 Gothic Rd Unit 103
- 801 Gothic Rd
- 708 Gothic Rd
- 701 Gothic Rd Unit 304
- 701 Gothic Rd Unit 332
- 701 Gothic Rd Unit 338
- 701 Gothic Rd Unit 306
- 701 Gothic Rd Unit 331
- 755 Gothic Rd Unit 9
- 12 Whetstone Rd
- 721 Gothic Rd Unit M1
- 15 Marcellina Ln Unit 120
- 17 Marcellina Ln Unit A306
- 17 Marcellina Ln Unit A302
- 17 Marcellina Ln Unit A206
- 17 Marcellina Ln Unit A303
- 17 Marcellina Ln Unit A101
- 32 Whetstone Rd
- 35 Emmons Rd Unit 3
- 316 Horseshoe
- 103 Haverly St Unit ID1071978P
- 85 Haverly St Unit ID1288029P
- 9676 Castle Creek Rd
- 6770 Castle Creek Rd
- 303 Conundrum Creek Rd
- 800 S Hayden Rd
- 931 N Hayden Rd
- 47200 Highway 82
- 289 Exhibition Ln
- 235 Exhibition Ln
- 388 Exhibition Ln
- 180 Exhibition Ln
- 1819 Maroon Creek Rd
- 99 Steeplechase Dr
- 105 Exhibition Ln
- 83 Exhibition Ln Unit 16
- 58 Exhibition Ln
- 64 Prospector Rd Unit 7
- 32 Prospector Rd Unit 10
