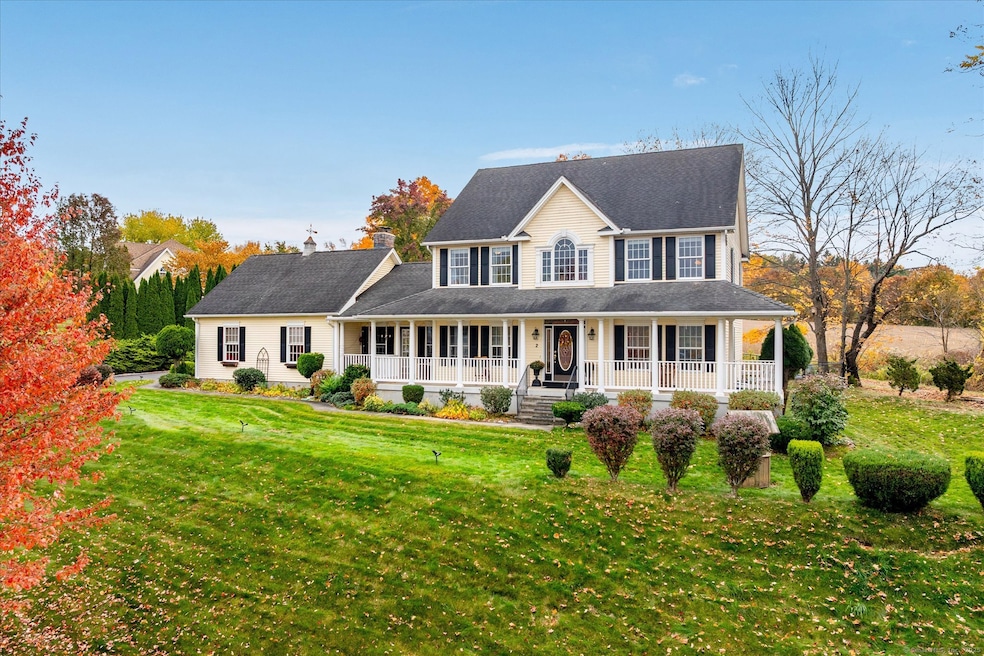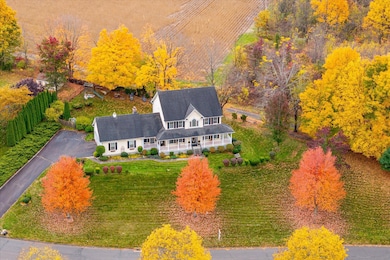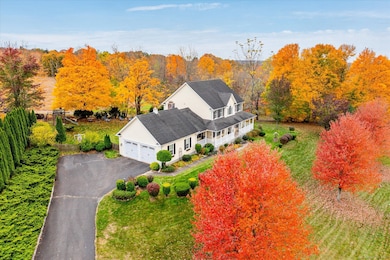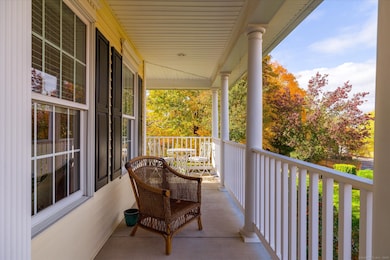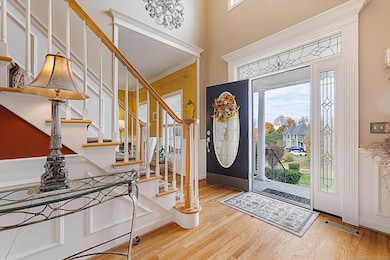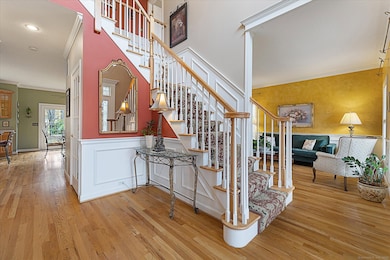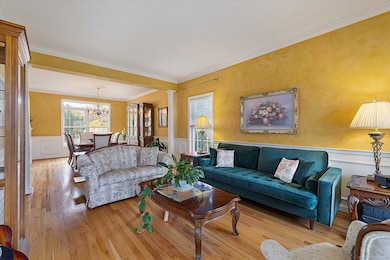2 Pease Farm Rd Ellington, CT 06029
Estimated payment $4,785/month
Highlights
- Colonial Architecture
- Deck
- 1 Fireplace
- Ellington High School Rated 9+
- Cathedral Ceiling
- Porch
About This Home
Set against a backdrop of brilliant fall colors, this stunning 4-bedroom, 2.5-bath home invites you to enjoy comfort in every season. Step inside and you'll immediately feel the warmth as gleaming hardwood floors flow through much of the home, leading you effortlessly from one beautiful space to the next. The kitchen offers room to gather with family & friends, featuring a sunny dining area & direct access to a formal dining room for special occasions. The open floor plan makes entertaining a joy, connecting the heart of the home to the spacious family room, where a fireplace and cathedral ceiling create an inviting place to relax. A separate living room on the main level provides even more flexibility. Working from home is easy with a dedicated first-floor office that allows you to focus in peace. Upstairs, all 4 bedrooms are generously sized, giving everyone their own comfortable space. Outside, the property is nestled on just under an acre, offering a sense of privacy while still being part of a lovely neighborhood setting. Whether you're hosting backyard gatherings or simply watching the seasons change, this yard was made to be enjoyed. This Ellington gem is ready to welcome you home!
Listing Agent
Real Broker CT, LLC Brokerage Phone: (774) 243-2110 License #RES.0811633 Listed on: 10/30/2025
Home Details
Home Type
- Single Family
Est. Annual Taxes
- $11,487
Year Built
- Built in 2002
Home Design
- Colonial Architecture
- Concrete Foundation
- Frame Construction
- Asphalt Shingled Roof
- Vinyl Siding
Interior Spaces
- 2,578 Sq Ft Home
- Cathedral Ceiling
- 1 Fireplace
- Concrete Flooring
Kitchen
- Built-In Oven
- Gas Range
- Dishwasher
Bedrooms and Bathrooms
- 4 Bedrooms
Laundry
- Laundry on main level
- Dryer
- Washer
Unfinished Basement
- Basement Fills Entire Space Under The House
- Interior Basement Entry
Parking
- 2 Car Garage
- Parking Deck
- Private Driveway
Outdoor Features
- Deck
- Rain Gutters
- Porch
Additional Features
- 0.98 Acre Lot
- Central Air
Listing and Financial Details
- Assessor Parcel Number 2386129
Map
Home Values in the Area
Average Home Value in this Area
Tax History
| Year | Tax Paid | Tax Assessment Tax Assessment Total Assessment is a certain percentage of the fair market value that is determined by local assessors to be the total taxable value of land and additions on the property. | Land | Improvement |
|---|---|---|---|---|
| 2025 | $11,487 | $309,620 | $105,370 | $204,250 |
| 2024 | $11,146 | $309,620 | $105,370 | $204,250 |
| 2023 | $10,620 | $309,620 | $105,370 | $204,250 |
| 2022 | $10,063 | $309,620 | $105,370 | $204,250 |
| 2021 | $9,784 | $309,620 | $105,370 | $204,250 |
| 2020 | $10,018 | $307,300 | $99,290 | $208,010 |
| 2019 | $10,018 | $307,300 | $99,290 | $208,010 |
| 2016 | $9,373 | $307,300 | $99,290 | $208,010 |
| 2015 | $9,685 | $317,530 | $99,290 | $218,240 |
| 2014 | $9,113 | $317,530 | $99,290 | $218,240 |
Property History
| Date | Event | Price | List to Sale | Price per Sq Ft |
|---|---|---|---|---|
| 11/09/2025 11/09/25 | Pending | -- | -- | -- |
| 10/30/2025 10/30/25 | For Sale | $724,900 | -- | $281 / Sq Ft |
Purchase History
| Date | Type | Sale Price | Title Company |
|---|---|---|---|
| Warranty Deed | $341,900 | -- |
Mortgage History
| Date | Status | Loan Amount | Loan Type |
|---|---|---|---|
| Open | $101,000 | Credit Line Revolving | |
| Closed | $175,000 | No Value Available | |
| Closed | $172,000 | No Value Available |
Source: SmartMLS
MLS Number: 24131732
APN: ELLI-000064-000031-000101
- 58 Maple St
- 1 Maple St Unit 21
- 7 Sunset Rd
- 222 Mountain Rd
- 31 Gail Dr
- 4 Pinnacle Rd
- 2 Setting Sun Trail
- 8 Sadds Mill Rd
- 43 Highland Ave
- 178 Crystal Lake Rd
- 41 Hoffman Rd
- 42 Middle Rd
- 14 High Ridge Rd
- 53 Upper Butcher Rd
- 64 N Park St
- 0 Porter Rd
- 24 West Rd Unit 44
- 20 Charter Rd
- 19 Upper Butcher Rd
- 25 Chestnut St
- 117 Snipsic Lake Rd Unit B
- 200 West Rd
- 35 Arbor Way
- 51 Meadow Brook Rd
- 115 West Rd
- 110 Jobs Hill Rd
- 159 Pinney St
- 144-147 Pinney St
- 8 Gaynor Place Unit 1
- 28 Prospect St
- 111 Union St
- 16 Maple St Unit 11
- 23 Ward St Unit 1
- 23 Ward St Unit 2
- 92 W Main St Unit 3
- 92 W Main St Unit 2
- 92 W Main St Unit 1
- 92 W Main St Unit 5
- 92 W Main St Unit 6
- 92 W Main St Unit 7
