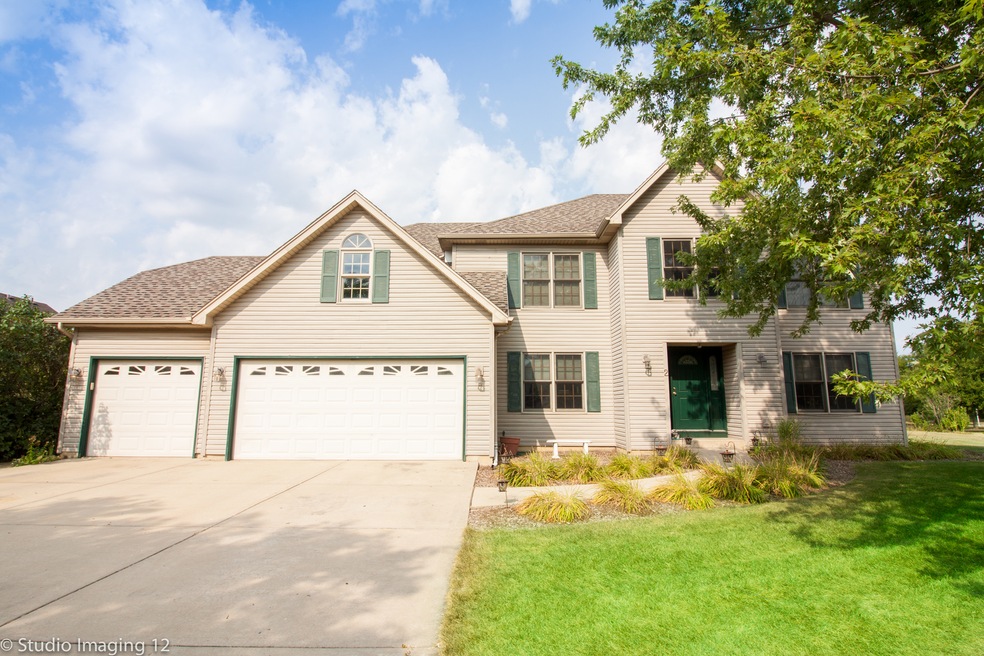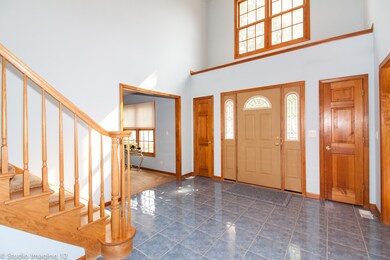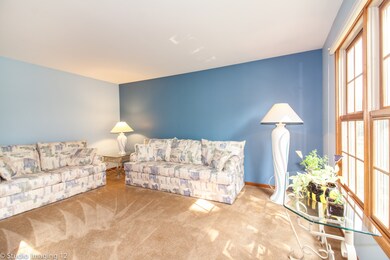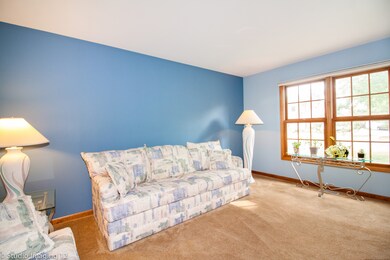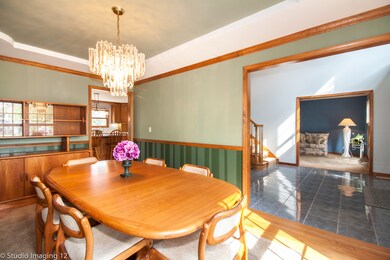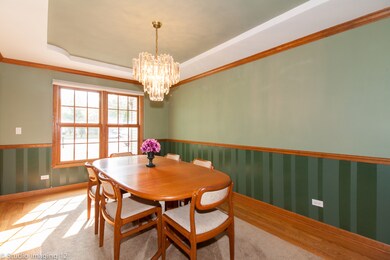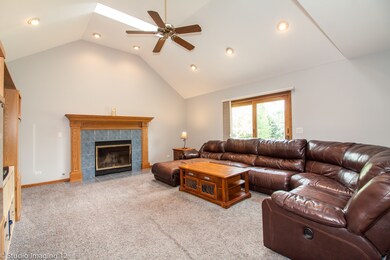
2 Pheasant Chase Ct Bolingbrook, IL 60490
Indian Chase Meadows NeighborhoodEstimated Value: $498,000 - $534,000
Highlights
- Above Ground Pool
- Vaulted Ceiling
- Wood Flooring
- Mature Trees
- Backs to Open Ground
- 4-minute walk to Indian Chase Meadows Park
About This Home
As of February 2021***Buyer backed out. Make an offer.*** Come see this spacious 4 BR custom home located on a quiet cul-de-sac. The 24' swimming pool is a great hot summer escape. The large family room with a vaulted ceiling, skylight, and a wood-burning fireplace with heat circulation system is adjacent to the kitchen with Oak 42" cabinets, a planning desk, and a SGD to the patio. The oversized .48A lot connects to a large open space with a school and a new park. Equipped with a formal living and dining room plus first-floor office, you will not run out of room for a large group or family. The first-floor laundry with a utility sink is easily accessible while doing other activities. The twin staircases are an attractive architectural feature. The master bedroom contains a full bath with a double bowl sink, shower, and a large walk-in closet. Two additional bedroom walk-in closets, numerous other closets throughout the home plus the large, walk-in attic with decking means you never run out of storage space. The 3-car, extra deep garage will hold all of your outdoor tools and toys. If you need more space, the huge 9' basement with all utilities neatly packaged in one area contains a workshop area with shelving, utility sink, full bath rough-in, and still has space to add a rec room, theater room, or other unique areas for your personal enjoyment. No HOA fees, rules, or regs eliminates extra cost and restrictions on your use of the home. Close to shopping, theater, dining, recreation center, with easy Interstate access nearby. Couple this with a 13 months home warranty makes this a must-see home! Schedule your personal showing today.
Last Agent to Sell the Property
Keller Williams Infinity License #475130042 Listed on: 08/25/2020

Home Details
Home Type
- Single Family
Est. Annual Taxes
- $14,615
Year Built
- 1999
Lot Details
- Backs to Open Ground
- Cul-De-Sac
- East or West Exposure
- Mature Trees
Parking
- Attached Garage
- Parking Available
- Garage Transmitter
- Garage Door Opener
- Driveway
- Parking Included in Price
- Garage Is Owned
Home Design
- Slab Foundation
- Asphalt Shingled Roof
- Vinyl Siding
Interior Spaces
- Coffered Ceiling
- Vaulted Ceiling
- Skylights
- Wood Burning Fireplace
- Heatilator
- Fireplace With Gas Starter
- Attached Fireplace Door
- Entrance Foyer
- Home Office
- Wood Flooring
- Storm Screens
Kitchen
- Breakfast Bar
- Oven or Range
- Microwave
- Freezer
- Dishwasher
- Kitchen Island
- Disposal
Bedrooms and Bathrooms
- Walk-In Closet
- Bathroom on Main Level
- Dual Sinks
- Whirlpool Bathtub
- Separate Shower
Laundry
- Laundry on main level
- Dryer
- Washer
Unfinished Basement
- Basement Fills Entire Space Under The House
- Rough-In Basement Bathroom
Outdoor Features
- Above Ground Pool
- Patio
- Outdoor Grill
Location
- Property is near a bus stop
Utilities
- Forced Air Heating and Cooling System
- Heating System Uses Gas
- Lake Michigan Water
Listing and Financial Details
- Homeowner Tax Exemptions
- $1,500 Seller Concession
Ownership History
Purchase Details
Home Financials for this Owner
Home Financials are based on the most recent Mortgage that was taken out on this home.Purchase Details
Similar Homes in Bolingbrook, IL
Home Values in the Area
Average Home Value in this Area
Purchase History
| Date | Buyer | Sale Price | Title Company |
|---|---|---|---|
| Gipson David | $350,000 | Attorney | |
| Cronk Richard | $46,000 | -- |
Mortgage History
| Date | Status | Borrower | Loan Amount |
|---|---|---|---|
| Open | Gipson David | $280,000 | |
| Previous Owner | Cronk Colleen | $157,500 | |
| Previous Owner | Cronk Colleen | $90,000 | |
| Previous Owner | Cronk Richard A | $92,000 | |
| Previous Owner | Cronk Richard | $37,000 | |
| Previous Owner | Cronk Richard | $95,000 |
Property History
| Date | Event | Price | Change | Sq Ft Price |
|---|---|---|---|---|
| 02/22/2021 02/22/21 | Sold | $350,000 | -2.8% | $115 / Sq Ft |
| 12/21/2020 12/21/20 | Pending | -- | -- | -- |
| 12/07/2020 12/07/20 | For Sale | $360,000 | 0.0% | $118 / Sq Ft |
| 12/05/2020 12/05/20 | Pending | -- | -- | -- |
| 10/21/2020 10/21/20 | Price Changed | $360,000 | -2.7% | $118 / Sq Ft |
| 08/25/2020 08/25/20 | For Sale | $370,000 | -- | $121 / Sq Ft |
Tax History Compared to Growth
Tax History
| Year | Tax Paid | Tax Assessment Tax Assessment Total Assessment is a certain percentage of the fair market value that is determined by local assessors to be the total taxable value of land and additions on the property. | Land | Improvement |
|---|---|---|---|---|
| 2023 | $14,615 | $149,584 | $17,301 | $132,283 |
| 2022 | $12,737 | $134,858 | $15,598 | $119,260 |
| 2021 | $12,091 | $126,094 | $14,584 | $111,510 |
| 2020 | $11,728 | $121,947 | $14,104 | $107,843 |
| 2019 | $11,364 | $116,140 | $13,432 | $102,708 |
| 2018 | $10,922 | $111,160 | $12,856 | $98,304 |
| 2017 | $10,414 | $105,365 | $12,186 | $93,179 |
| 2016 | $10,127 | $100,300 | $11,600 | $88,700 |
| 2015 | $9,045 | $96,200 | $11,100 | $85,100 |
| 2014 | $9,045 | $87,500 | $10,100 | $77,400 |
| 2013 | $9,045 | $102,900 | $11,900 | $91,000 |
Agents Affiliated with this Home
-
Jerry Hix

Seller's Agent in 2021
Jerry Hix
Keller Williams Infinity
(630) 258-2062
1 in this area
38 Total Sales
-
Vickie Schoenfeld

Buyer's Agent in 2021
Vickie Schoenfeld
Baird Warner
(630) 842-3401
1 in this area
99 Total Sales
Map
Source: Midwest Real Estate Data (MRED)
MLS Number: MRD10837430
APN: 02-18-401-033
- 1384 Lily Cache Ln
- 313 Inner Circle Dr
- 241 Butte View Dr
- 254 S Cranberry St
- 1449 Mesa Dr
- 337 Aristocrat Dr
- 347 Clubhouse St
- 1404 Canyon Ct Unit 2
- 129 S Palmer Dr
- 231 Clubhouse St
- 1366 Parkside Dr
- 1516 Parkside Dr
- 1499 Shagbark Dr Unit 921102
- 7 Solara Ct
- 2 Solara Ct
- 180 Chestnut Ln
- 1490 Shagbark Dr Unit 1490
- 1692 Trails End Ln Unit 6
- V Lily Cache Ln
- 668 Harvest Dr
- 2 Pheasant Chase Ct
- 3 Pheasant Chase Ct
- 485 Pheasant Chase Dr
- 481 Pheasant Chase Dr
- 489 Pheasant Chase Dr
- 315 Blackfoot Dr
- 4 Pheasant Chase Ct
- 323 Blackfoot Dr
- 493 Pheasant Chase Dr
- 6 Pheasant Chase Ct
- 327 Blackfoot Dr
- 497 Pheasant Chase Dr
- 475 Pheasant Chase Dr
- 484 Pheasant Chase Dr
- 480 Pheasant Chase Dr
- 488 Pheasant Chase Dr
- 331 Blackfoot Dr
- 471 Pheasant Chase Dr
- 492 Pheasant Chase Dr
