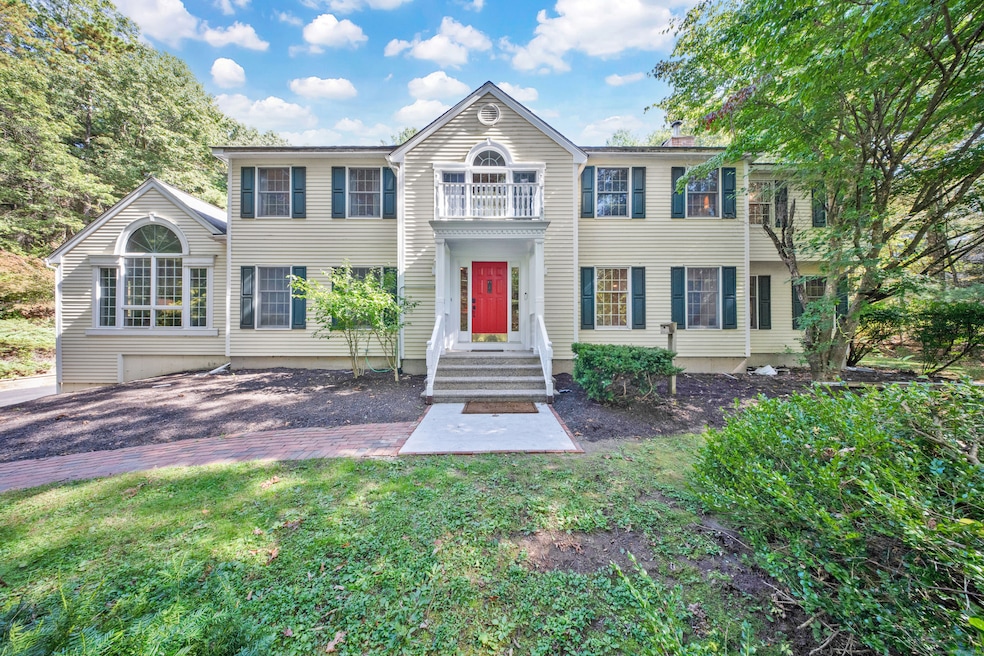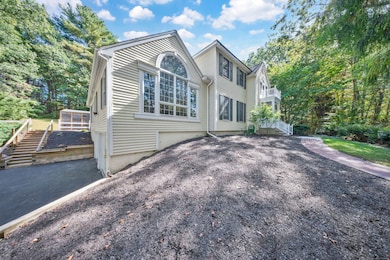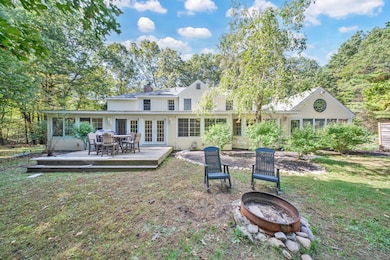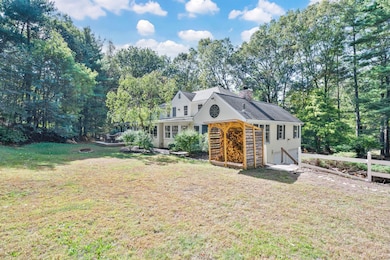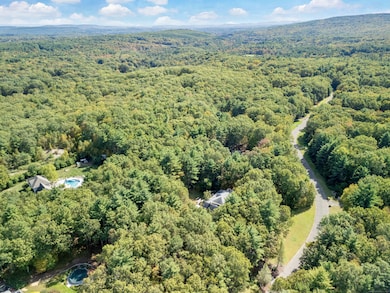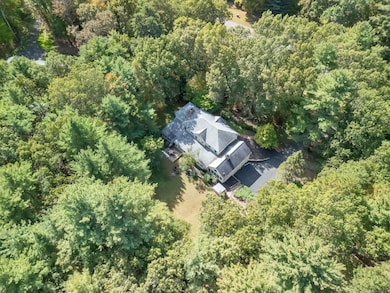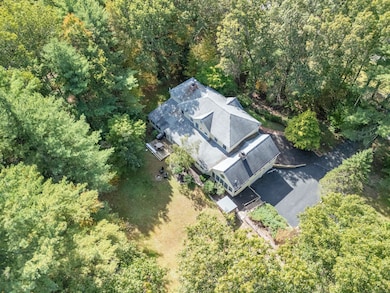2 Pheasant Run North Granby, CT 06060
Estimated payment $4,673/month
Highlights
- 2.09 Acre Lot
- Colonial Architecture
- Cathedral Ceiling
- Granby Memorial High School Rated A-
- Deck
- Attic
About This Home
This beautifully maintained 4,600+ sq ft Colonial in North Granby offers exceptional space and flexibility - ideal for entertaining, working from home, or multigenerational living. The expansive kitchen features a large center island, granite countertops, abundant counter space, newer appliances, a walk-in butler's pantry, and a dedicated laundry room. The cathedral-ceiling family room includes a dramatic floor-to-ceiling fireplace, while the formal living room shares a double-sided fireplace with a private office featuring custom built-ins. A full-length bonus/ballroom spans the length of the home, offering endless possibilities for a game room, studio, or potential for in-law suite. Upstairs, the home offers four spacious bedrooms, including a primary suite that serves as a true oasis - complete with a private sitting room, walk-in closet, and a fully remodeled bath with a soaking tub, tiled shower, and double sinks. Multiple full bathrooms ensure comfort and convenience with a total of 3 full bathrooms on the upper level. Hardwood floors run throughout the entire home, complemented by detailed trim and custom molding. Walls of windows bring in natural light and highlight the home's craftsmanship. The sunroom, warmed by a pellet stove, adds a cozy touch while helping reduce utility costs. Additional updates include all-new gutters installed in 2025. Set on a private lot in a quiet North Granby neighborhood, this home blends space, style, and thoughtful improvements.
Listing Agent
Coldwell Banker Realty Brokerage Phone: (860) 558-8834 License #RES.0765023 Listed on: 10/06/2025

Home Details
Home Type
- Single Family
Est. Annual Taxes
- $14,883
Year Built
- Built in 1986
Lot Details
- 2.09 Acre Lot
- Property is zoned R2A
Home Design
- Colonial Architecture
- Concrete Foundation
- Frame Construction
- Asphalt Shingled Roof
- Wood Siding
Interior Spaces
- 4,690 Sq Ft Home
- Cathedral Ceiling
- 2 Fireplaces
- French Doors
- Basement Fills Entire Space Under The House
- Pull Down Stairs to Attic
- Home Security System
Kitchen
- Walk-In Pantry
- Oven or Range
- Microwave
- Ice Maker
- Dishwasher
Bedrooms and Bathrooms
- 4 Bedrooms
- 4 Full Bathrooms
- Soaking Tub
Laundry
- Laundry Room
- Laundry on main level
- Dryer
- Washer
Parking
- 2 Car Garage
- Parking Deck
- Automatic Garage Door Opener
Outdoor Features
- Deck
- Rain Gutters
Schools
- Kelly Lane Elementary School
- Granby Middle School
- Wells Road Middle School
- Granby Memorial High School
Utilities
- Central Air
- Hot Water Heating System
- Heating System Uses Oil
- Underground Utilities
- Private Company Owned Well
- Hot Water Circulator
- Fuel Tank Located in Basement
- Cable TV Available
Listing and Financial Details
- Assessor Parcel Number 1933920
Map
Home Values in the Area
Average Home Value in this Area
Tax History
| Year | Tax Paid | Tax Assessment Tax Assessment Total Assessment is a certain percentage of the fair market value that is determined by local assessors to be the total taxable value of land and additions on the property. | Land | Improvement |
|---|---|---|---|---|
| 2025 | $14,883 | $435,050 | $60,200 | $374,850 |
| 2024 | $14,413 | $435,050 | $60,200 | $374,850 |
| 2023 | $13,874 | $435,050 | $60,200 | $374,850 |
| 2022 | $12,692 | $317,450 | $52,150 | $265,300 |
| 2021 | $12,574 | $317,450 | $52,150 | $265,300 |
| 2020 | $12,574 | $317,450 | $52,150 | $265,300 |
| 2019 | $12,574 | $317,450 | $52,150 | $265,300 |
| 2018 | $12,282 | $317,450 | $52,150 | $265,300 |
| 2017 | $12,782 | $336,910 | $52,150 | $284,760 |
| 2016 | $12,445 | $336,910 | $52,150 | $284,760 |
| 2015 | $12,203 | $336,910 | $52,150 | $284,760 |
| 2014 | $11,967 | $336,910 | $52,150 | $284,760 |
Property History
| Date | Event | Price | List to Sale | Price per Sq Ft | Prior Sale |
|---|---|---|---|---|---|
| 11/10/2025 11/10/25 | Pending | -- | -- | -- | |
| 10/08/2025 10/08/25 | For Sale | $650,000 | +14.0% | $139 / Sq Ft | |
| 11/30/2023 11/30/23 | Sold | $570,000 | +3.7% | $122 / Sq Ft | View Prior Sale |
| 11/08/2023 11/08/23 | Pending | -- | -- | -- | |
| 10/12/2023 10/12/23 | For Sale | $549,900 | -- | $117 / Sq Ft |
Purchase History
| Date | Type | Sale Price | Title Company |
|---|---|---|---|
| Warranty Deed | $570,000 | None Available | |
| Warranty Deed | $415,000 | None Available | |
| Warranty Deed | $415,000 | None Available | |
| Warranty Deed | $475,000 | -- | |
| Warranty Deed | $560,000 | -- | |
| Warranty Deed | $475,000 | -- | |
| Warranty Deed | $560,000 | -- | |
| Deed | $330,000 | -- |
Mortgage History
| Date | Status | Loan Amount | Loan Type |
|---|---|---|---|
| Open | $484,500 | Purchase Money Mortgage | |
| Previous Owner | $387,000 | Construction | |
| Previous Owner | $250,000 | No Value Available | |
| Previous Owner | $150,000 | No Value Available |
Source: SmartMLS
MLS Number: 24130619
APN: GRAN-000020A-000005-000036
- 1 Northcrest Dr
- 9 Greenwoods Rd
- 14 Peck Orchard Rd
- 279 Granville Rd
- 26 Silver Brook Ln
- 388 South Ln
- 157 Vining Hill Rd
- 111 Mountain Rd
- 233 Mort Vining Rd
- Lot 11 Ridgeview Terrace
- 9 Mountain Rd
- 17 Stoneybrook Dr
- 15 Stoneybrook Dr
- 401 Main Rd
- 30 Granby Rd
- 377 N Granby Rd
- 48 Cider Mill Heights
- 604 Main Rd
- 640 Main Rd
- 715 Main Rd
