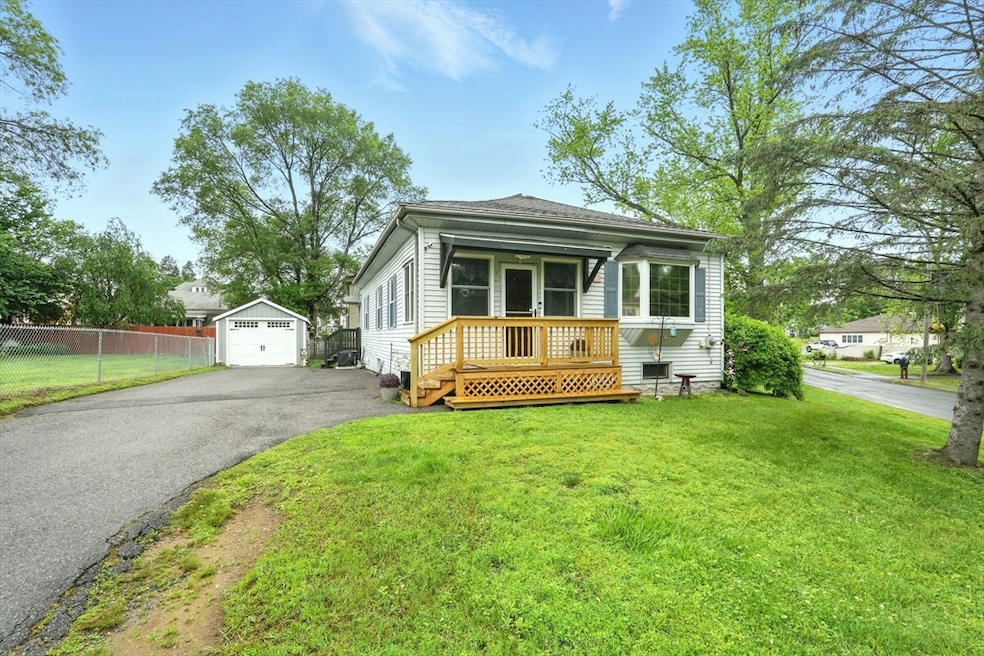
2 Pierce St Feeding Hills, MA 01030
Highlights
- Deck
- Main Floor Primary Bedroom
- No HOA
- Wood Flooring
- Corner Lot
- Cottage
About This Home
As of July 2025Extremely spacious & absolutely adorable 2 bedroom bungalow. Featuring a welcoming entrance porch with hardwood floors & a large living room with fireplace. The kitchen is updated with newer cabinets & stainless appliances. There is a large dining room which has additional room for ample office furniture. The back porch is especially charming with knotty pine walls & ceiling, laundry hookups & sliders out to the back yard. The stackable units will remain & come with Laundry pro. Generous size main bedroom with hardwood floors, second bedroom w/hardwood, remodeled bath & pantry closet complete the living space. The basement is immaculate with a large cedar closet with barn doors. The exterior offers a large fenced in side yard & a fenced in back yard with patio. Home is vinyl sided with gas heat, central air, central vac, a brand new roof & 1 car detached garage! Don't miss out!
Home Details
Home Type
- Single Family
Est. Annual Taxes
- $3,626
Year Built
- Built in 1930
Lot Details
- 0.32 Acre Lot
- Fenced Yard
- Fenced
- Corner Lot
- Level Lot
- Property is zoned AG
Parking
- 1 Car Detached Garage
Home Design
- Cottage
- Bungalow
- Block Foundation
- Frame Construction
- Shingle Roof
Interior Spaces
- 1,190 Sq Ft Home
- Central Vacuum
- Ceiling Fan
- Bay Window
- Laundry in Basement
- Home Security System
Kitchen
- Stove
- Range
- Microwave
- Dishwasher
- Stainless Steel Appliances
Flooring
- Wood
- Ceramic Tile
- Vinyl
Bedrooms and Bathrooms
- 2 Bedrooms
- Primary Bedroom on Main
- Dual Closets
- 1 Full Bathroom
- Separate Shower
Outdoor Features
- Deck
- Patio
- Porch
Utilities
- Forced Air Heating and Cooling System
- Heating System Uses Natural Gas
Community Details
- No Home Owners Association
Listing and Financial Details
- Assessor Parcel Number 2482234
Ownership History
Purchase Details
Home Financials for this Owner
Home Financials are based on the most recent Mortgage that was taken out on this home.Purchase Details
Home Financials for this Owner
Home Financials are based on the most recent Mortgage that was taken out on this home.Similar Homes in the area
Home Values in the Area
Average Home Value in this Area
Purchase History
| Date | Type | Sale Price | Title Company |
|---|---|---|---|
| Warranty Deed | $325,000 | -- | |
| Deed | $100,000 | -- | |
| Deed | $100,000 | -- |
Mortgage History
| Date | Status | Loan Amount | Loan Type |
|---|---|---|---|
| Open | $225,000 | New Conventional | |
| Previous Owner | $51,000 | No Value Available | |
| Previous Owner | $82,500 | No Value Available | |
| Previous Owner | $80,000 | Purchase Money Mortgage |
Property History
| Date | Event | Price | Change | Sq Ft Price |
|---|---|---|---|---|
| 07/21/2025 07/21/25 | Sold | $325,000 | +8.4% | $273 / Sq Ft |
| 06/15/2025 06/15/25 | Pending | -- | -- | -- |
| 06/11/2025 06/11/25 | For Sale | $299,900 | -- | $252 / Sq Ft |
Tax History Compared to Growth
Tax History
| Year | Tax Paid | Tax Assessment Tax Assessment Total Assessment is a certain percentage of the fair market value that is determined by local assessors to be the total taxable value of land and additions on the property. | Land | Improvement |
|---|---|---|---|---|
| 2025 | $3,626 | $247,700 | $105,400 | $142,300 |
| 2024 | $3,488 | $239,900 | $105,400 | $134,500 |
| 2023 | $3,311 | $209,800 | $91,300 | $118,500 |
| 2022 | $3,365 | $208,900 | $91,300 | $117,600 |
| 2021 | $3,118 | $185,600 | $79,100 | $106,500 |
| 2020 | $3,021 | $179,500 | $77,900 | $101,600 |
| 2019 | $2,749 | $165,100 | $76,300 | $88,800 |
| 2018 | $2,649 | $159,500 | $76,300 | $83,200 |
| 2017 | $2,523 | $154,700 | $76,300 | $78,400 |
| 2016 | $2,443 | $151,000 | $76,300 | $74,700 |
| 2015 | $2,333 | $148,200 | $76,300 | $71,900 |
Agents Affiliated with this Home
-
Neilsen Team - Livian
N
Seller's Agent in 2025
Neilsen Team - Livian
(413) 342-4156
56 in this area
461 Total Sales
-
Kathleen Neilsen
K
Seller Co-Listing Agent in 2025
Kathleen Neilsen
(855) 450-0442
28 in this area
103 Total Sales
-
Robin Sheldon
R
Buyer's Agent in 2025
Robin Sheldon
Robin R Sheldon R. E.
(413) 572-4700
3 in this area
47 Total Sales
Map
Source: MLS Property Information Network (MLS PIN)
MLS Number: 73389243
APN: AGAW-000012H-000007-000005






