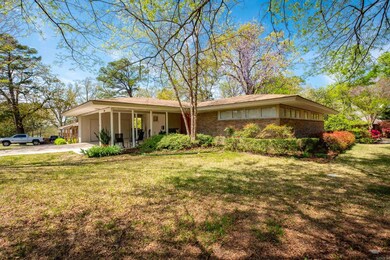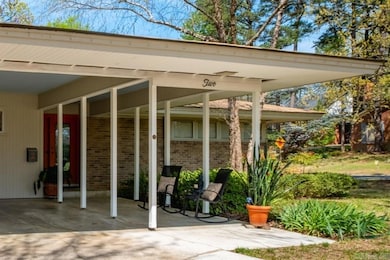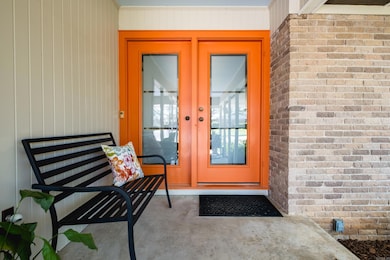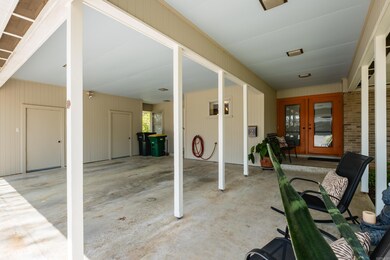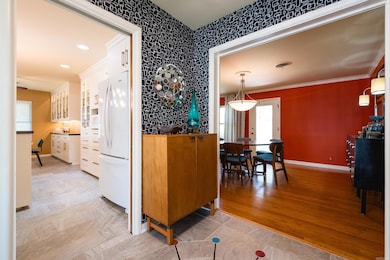
2 Pilot Point Place Little Rock, AR 72205
Midtown Little Rock NeighborhoodHighlights
- Solar Shingle Roof
- Deck
- Wood Flooring
- Central High School Rated A
- Ranch Style House
- Corner Lot
About This Home
As of May 2025On a quiet midtown cul-de-sac, perfectly located for convenience and leisure, this is mid-century ranch design at its very best! A welcoming front entrance and a covered patio lead you to double front doors with frosted glass and a stylish foyer. The living and dining area flow perfectly into the kitchen making entertaining a breeze. Open the door to the upper balcony for a treetop view and a breath of fresh air. The renovated kitchen features quality custom cabinetry with abundant storage, lighted display cabinets, a beverage cooler, and an impeccably restored 1960's gas range. Gleaming hardwoods throughout the main level add warmth. The primary suite includes 2 closets and access to the balcony. In the hall there are 2 closets and the laundry room which provides additional convenient storage. The lower level features a spacious den (currently used as an art studio), a walk-in storage closet, a 1/2 bath and access to a fantastic patio. Don't miss the workshop (exterior access) and carport storage closets. Energy features include a tankless water heater, whole house generator, solar panels 2020, extra insulation, and storm windows. New roof 2020.
Home Details
Home Type
- Single Family
Est. Annual Taxes
- $2,718
Year Built
- Built in 1958
Lot Details
- 0.29 Acre Lot
- Cul-De-Sac
- Partially Fenced Property
- Wood Fence
- Landscaped
- Corner Lot
Home Design
- Ranch Style House
- Split Level Home
- Combination Foundation
- Composition Roof
Interior Spaces
- 2,209 Sq Ft Home
- Bar Fridge
- Ceiling Fan
- Family Room
- Combination Dining and Living Room
- Workshop
- Laundry Room
- Unfinished Basement
Kitchen
- Eat-In Kitchen
- Gas Range
- Plumbed For Ice Maker
- Dishwasher
- Disposal
Flooring
- Wood
- Tile
- Vinyl
Bedrooms and Bathrooms
- 3 Bedrooms
- Walk-in Shower
Parking
- 2 Car Garage
- Carport
Eco-Friendly Details
- Energy-Efficient Insulation
- Solar Shingle Roof
Outdoor Features
- Deck
- Patio
- Outdoor Storage
Utilities
- Forced Air Zoned Heating and Cooling System
- Programmable Thermostat
- Power Generator
- Tankless Water Heater
- Gas Water Heater
Listing and Financial Details
- Assessor Parcel Number 44L-004-00-027-00
Ownership History
Purchase Details
Home Financials for this Owner
Home Financials are based on the most recent Mortgage that was taken out on this home.Purchase Details
Home Financials for this Owner
Home Financials are based on the most recent Mortgage that was taken out on this home.Purchase Details
Home Financials for this Owner
Home Financials are based on the most recent Mortgage that was taken out on this home.Similar Homes in the area
Home Values in the Area
Average Home Value in this Area
Purchase History
| Date | Type | Sale Price | Title Company |
|---|---|---|---|
| Interfamily Deed Transfer | -- | None Available | |
| Warranty Deed | $171,000 | First National Title | |
| Warranty Deed | $148,000 | American Abstract & Title Co |
Mortgage History
| Date | Status | Loan Amount | Loan Type |
|---|---|---|---|
| Closed | $155,000 | New Conventional | |
| Closed | $175,000 | Stand Alone Refi Refinance Of Original Loan | |
| Closed | $136,720 | Fannie Mae Freddie Mac | |
| Closed | $34,180 | Stand Alone Second | |
| Previous Owner | $108,000 | Purchase Money Mortgage |
Property History
| Date | Event | Price | Change | Sq Ft Price |
|---|---|---|---|---|
| 05/07/2025 05/07/25 | Sold | $315,000 | +1.9% | $143 / Sq Ft |
| 04/07/2025 04/07/25 | Pending | -- | -- | -- |
| 04/04/2025 04/04/25 | For Sale | $309,000 | -- | $140 / Sq Ft |
Tax History Compared to Growth
Tax History
| Year | Tax Paid | Tax Assessment Tax Assessment Total Assessment is a certain percentage of the fair market value that is determined by local assessors to be the total taxable value of land and additions on the property. | Land | Improvement |
|---|---|---|---|---|
| 2023 | $2,718 | $48,555 | $10,400 | $38,155 |
| 2022 | $2,718 | $48,555 | $10,400 | $38,155 |
| 2021 | $2,738 | $38,830 | $5,900 | $32,930 |
| 2020 | $2,343 | $38,830 | $5,900 | $32,930 |
| 2019 | $2,343 | $38,830 | $5,900 | $32,930 |
| 2018 | $2,368 | $38,830 | $5,900 | $32,930 |
| 2017 | $2,245 | $38,830 | $5,900 | $32,930 |
| 2016 | $2,122 | $35,310 | $6,400 | $28,910 |
| 2015 | $2,393 | $34,138 | $6,400 | $27,738 |
| 2014 | $2,393 | $31,298 | $6,400 | $24,898 |
Agents Affiliated with this Home
-

Seller's Agent in 2025
John Selva
Engel & Völkers
(501) 993-5442
9 in this area
178 Total Sales
-

Buyer's Agent in 2025
Jeffrey Curry-Ledbetter
Charlotte John Company (Little Rock)
(501) 650-2700
12 in this area
75 Total Sales
Map
Source: Cooperative Arkansas REALTORS® MLS
MLS Number: 25013147
APN: 44L-004-00-027-00
- 4 Pilot Point Place
- 105 N Plaza Dr
- 412 Del Rio Dr
- 323 Auburn Dr
- 6900 W Markham St
- 7002 Amherst Dr
- 508 N Coolidge St
- 618 Hall Dr
- 7020 Amherst Dr
- 516 N Coolidge St
- 7011 W Markham St
- 7111 W Markham St
- 215 Shamrock Dr
- 7300 Amherst Dr
- 416 Ivory Dr
- 6600 Bluebird Dr
- 901 N Mckinley St
- 215 ~ 217 N Pierce St
- 215 N Pierce St
- 1112 N Hughes St

