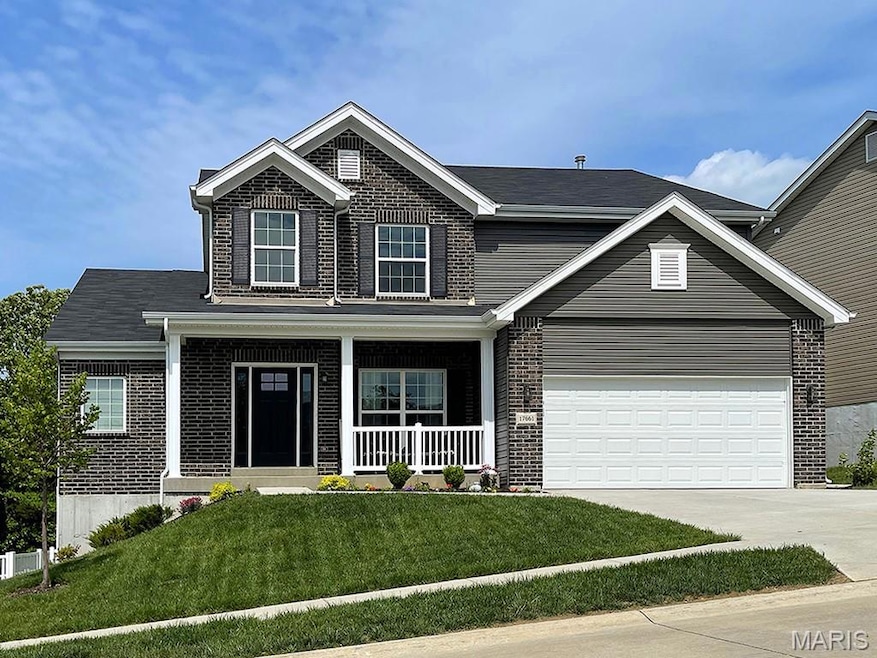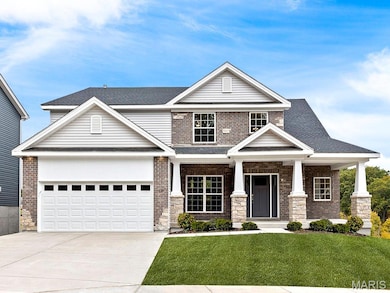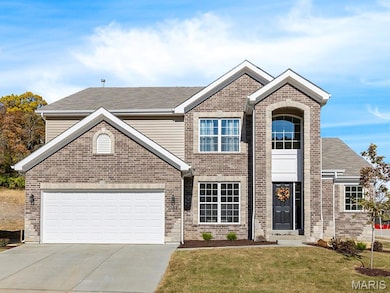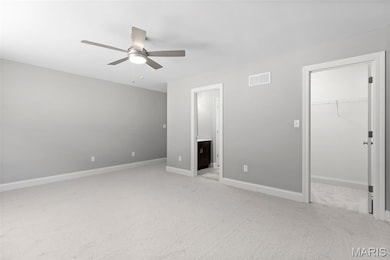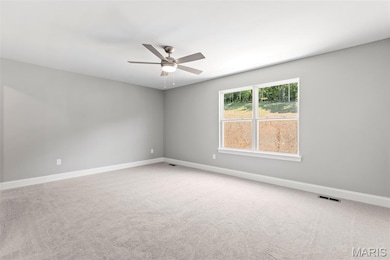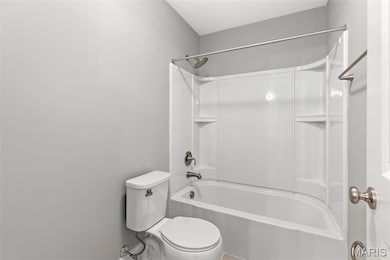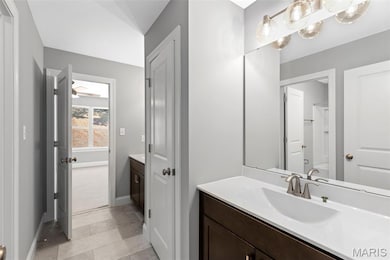2 Pin Oak at Langeneckert Farms Estates Saint Louis, MO 63129
Mehlville NeighborhoodEstimated payment $3,380/month
Highlights
- New Construction
- Open Floorplan
- Great Room
- Oakville Senior High School Rated 9+
- Traditional Architecture
- No HOA
About This Home
Pre-Construction. To Be Built Home ready to personalize into your dream home! BASE PRICE and PHOTOS are for 3BR, 2.5BA Pin Oak 1 ½ Story. Pricing will vary depending on various interior/exterior selections. The highlight of this floor plan is the two-story great room, with available window wall and gas fireplace. Luxurious kitchen area with extensive cabinetry, breakfast area, corner pantry, with available kitchen island or expanded plan. Formal dining room. Master suite on main level with walk in closet, and master bath includes a corner tub with window and walk in shower. Second level can host 2-3 beds, loft area and/or bonus room, and a jack/jill bath. The Pin Oak includes main floor laundry and powder room. Langeneckert Farms, in South County, is a private neighborhood that offers luxury homes in a quiet cul-de-sac setting, making it a prime location for modern living. Enjoy peace of mind with McBride Homes’ 10 year builders warranty and incredible customer service. Display photos shown.
Home Details
Home Type
- Single Family
Parking
- 2 Car Attached Garage
Home Design
- New Construction
- Traditional Architecture
- Frame Construction
- Vinyl Siding
Interior Spaces
- 2,904 Sq Ft Home
- 1-Story Property
- Open Floorplan
- Ceiling Fan
- Fireplace
- Entrance Foyer
- Great Room
- Formal Dining Room
- Basement Fills Entire Space Under The House
Kitchen
- Breakfast Room
- Gas Oven
- Microwave
- Ice Maker
- Dishwasher
- Disposal
Bedrooms and Bathrooms
- 3 Bedrooms
- Walk-In Closet
Laundry
- Laundry Room
- Laundry on main level
Schools
- Rogers Elem. Elementary School
- Oakville Middle School
- Oakville Sr. High School
Utilities
- Forced Air Heating and Cooling System
- Underground Utilities
Community Details
- No Home Owners Association
- Built by McBride Homes
- Pin Oak Community
Map
Home Values in the Area
Average Home Value in this Area
Property History
| Date | Event | Price | List to Sale | Price per Sq Ft |
|---|---|---|---|---|
| 08/18/2025 08/18/25 | Price Changed | $539,900 | +3.8% | $186 / Sq Ft |
| 07/10/2025 07/10/25 | For Sale | $519,900 | -- | $179 / Sq Ft |
Source: MARIS MLS
MLS Number: MIS25047741
- 2 Hickory at Langeneckert Farms Estates
- 2 Hermitage II at Langeneckert Farms Estates
- 2 Sequoia at Langeneckert Farms Estates
- 2 Maple Expanded at Langeneckert Farms Estates
- 2 Nottingham at Langeneckert Farms Estates
- 3153 Sunrise Ln
- 5037 Faust Ct
- 3206 Woodridge Center Pkwy
- 4923 Southridge Park Dr
- 4812 Idecker Ridge
- 4719 Rutledge Way Dr
- 4728 Ringer Rd
- 27 Kassebaum Ln Unit 202
- 3216 Yorkchester Dr
- 3559 Pearson Pointe Ct
- 35 Kassebaum Ln Unit 204
- 5046 Lomar Ln
- 5216 Autumnwinds Dr
- 1042 Humber Cir Unit 16C
- 1076 Humber Cir
- 3216 Yorkchester Dr
- 19 Kassebaum Ln
- 3219 Patterson Place Dr
- 4251 Summit Knoll Dr
- 3779 Swiss Dr
- 4851 Lemay Ferry Rd
- 1123 Kingbolt Circle Dr
- 5010 Clayridge Dr
- 4227 Drambuie Ln
- 4334 Arrow Tree Dr Unit L
- 4080 Sir Bors Ct
- 6990 Colonial Woods Dr Unit 59
- 3975 Taravue Ln
- 6910 Colonial Woods Dr Unit 97
- 2706 Yaeger Rd
- 4147 Garvey Dr
- 3456 Evergreen Ln
- 2511 El Paulo Ct
- 5625 Hunters Valley Ct
- 4685 Colima Ct
