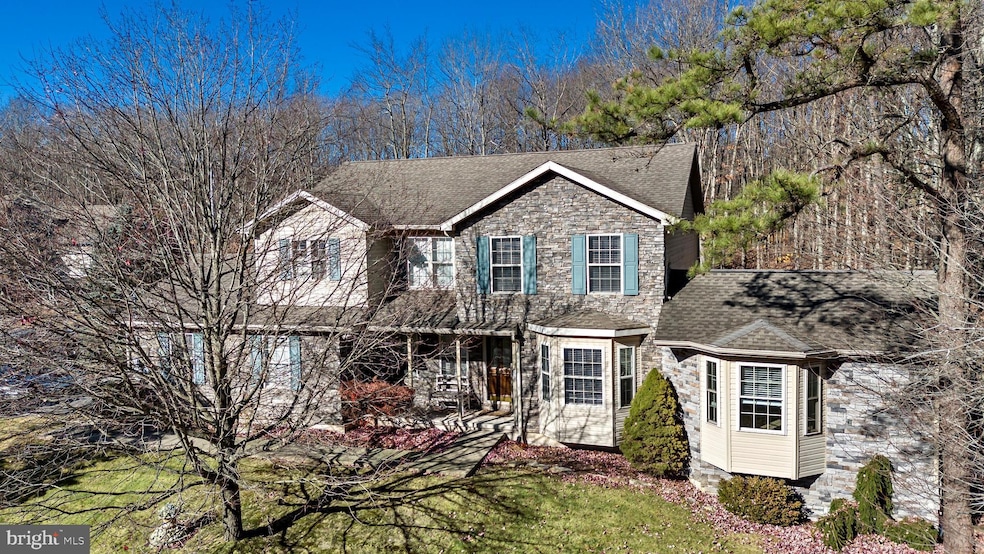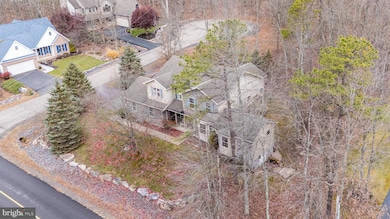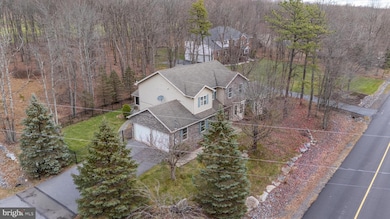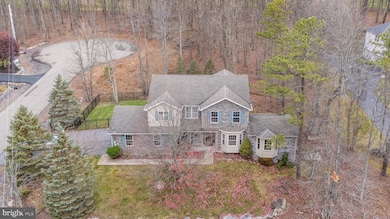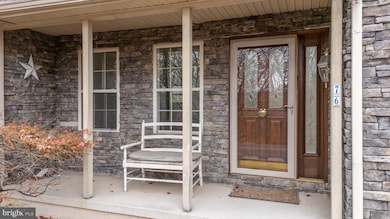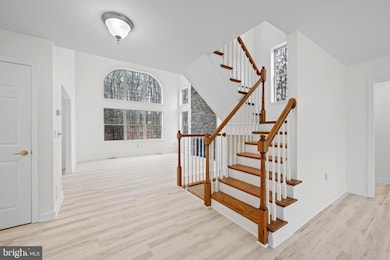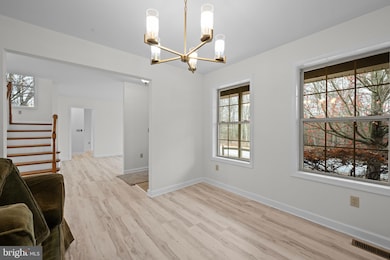2 Pinewood Cir Hazleton, PA 18202
Estimated payment $3,617/month
Highlights
- Golf Course Community
- Lake Privileges
- Vaulted Ceiling
- Open Floorplan
- Colonial Architecture
- Hydromassage or Jetted Bathtub
About This Home
OPEN HOUSE, SATURDAY, Nov., 22nd 1-3 PM Welcome to your beautiful home in the breathtaking Eagle Rock Resort community, featuring a championship golf course, skiing, resort stays and dining, a spa/aquatics center with an indoor pool, outdoor pools, equine facilities, walking trails, a health club, and multiple private lakes! These amenities are just some of what the Eagle Rock lifestyle has to offer!
Be prepared to fall in love with your new home, which boasts tons of recent updates due to a comprehensive renovation following a pipe leak last year. With new drywall, fresh paint throughout, new flooring, updated fixtures and trim, plus an appliance credit for the new owners, this home is move-in ready. You'll find 4 bedrooms, including a first-floor suite and a second-floor master retreat. The large family room features soaring ceilings and huge windows that bring natural light and the outdoors inside, while a floor-to-ceiling stone gas fireplace warms those chilly winter evenings. The sunroom takes you out back to enjoy the scenic, picturesque wildlife or maybe views of golfers making their rounds. There's an additional finished family/game room on the lower level and tons of storage that could easily be converted for even more living space. With a nice-sized deck perfect for evening BBQs, a large 2-car garage, and a driveway off a private cul-de-sac, this home, community, and area have much to offer—so don't delay!
Listing Agent
(484) 330-6619 patrick@ruddellre.com Keller Williams Real Estate - Allentown Listed on: 11/18/2025

Open House Schedule
-
Saturday, November 22, 20251:00 to 3:00 pm11/22/2025 1:00:00 PM +00:0011/22/2025 3:00:00 PM +00:00Add to Calendar
Home Details
Home Type
- Single Family
Est. Annual Taxes
- $4,207
Year Built
- Built in 2006
HOA Fees
- $130 Monthly HOA Fees
Parking
- Off-Street Parking
Home Design
- Colonial Architecture
- Poured Concrete
- Architectural Shingle Roof
- Asphalt Roof
- Stone Siding
- Vinyl Siding
- Concrete Perimeter Foundation
Interior Spaces
- Property has 2 Levels
- Open Floorplan
- Vaulted Ceiling
- Ceiling Fan
- Recessed Lighting
- Fireplace
- Combination Kitchen and Dining Room
Kitchen
- Eat-In Kitchen
- Disposal
Flooring
- Carpet
- Laminate
- Ceramic Tile
Bedrooms and Bathrooms
- Hydromassage or Jetted Bathtub
- Walk-in Shower
Laundry
- Electric Dryer
- Washer
Partially Finished Basement
- Walk-Out Basement
- Basement Fills Entire Space Under The House
- Side Basement Entry
Utilities
- Forced Air Heating and Cooling System
- Heating System Uses Oil
- Heating System Powered By Leased Propane
- Electric Water Heater
- Water Conditioner is Owned
Additional Features
- Level Entry For Accessibility
- Lake Privileges
- 0.29 Acre Lot
Listing and Financial Details
- Tax Lot 76
- Assessor Parcel Number 09-19-0076
Community Details
Overview
- Association fees include common area maintenance, pool(s), recreation facility, road maintenance, security gate, snow removal, health club, sauna
- Eagle Rock Resort HOA
- Eagle Rock Resort Subdivision
Amenities
- Picnic Area
Recreation
- Golf Course Community
- Community Pool
Map
Home Values in the Area
Average Home Value in this Area
Tax History
| Year | Tax Paid | Tax Assessment Tax Assessment Total Assessment is a certain percentage of the fair market value that is determined by local assessors to be the total taxable value of land and additions on the property. | Land | Improvement |
|---|---|---|---|---|
| 2025 | $4,208 | $69,395 | $8,275 | $61,120 |
| 2024 | $3,859 | $69,395 | $8,275 | $61,120 |
| 2023 | $3,779 | $69,395 | $8,275 | $61,120 |
| 2022 | $3,855 | $69,395 | $8,275 | $61,120 |
| 2021 | $3,678 | $69,395 | $8,275 | $61,120 |
| 2020 | $3,653 | $69,395 | $8,275 | $61,120 |
| 2018 | $3,736 | $69,395 | $8,275 | $61,120 |
| 2017 | $3,667 | $69,395 | $8,275 | $61,120 |
| 2015 | -- | $69,395 | $8,275 | $61,120 |
| 2011 | -- | $69,395 | $0 | $0 |
Property History
| Date | Event | Price | List to Sale | Price per Sq Ft |
|---|---|---|---|---|
| 11/18/2025 11/18/25 | For Sale | $595,000 | -- | $196 / Sq Ft |
Purchase History
| Date | Type | Sale Price | Title Company |
|---|---|---|---|
| Deed | $430,000 | Keystone Premier Stlmt Svcs | |
| Deed | $305,000 | None Available |
Mortgage History
| Date | Status | Loan Amount | Loan Type |
|---|---|---|---|
| Open | $387,000 | New Conventional |
Source: Bright MLS
MLS Number: PASK2024446
APN: 09-19-0076.000
- 1 Pinewood Cir
- ER.084 Rosewood Cir
- 24 Masters Ln
- LOT 384 E Players Way
- 1303 Country Club Dr
- 5 Fernwood Cir
- ER-106 Country Club Dr
- ER-158 Indigo Cir
- 18 Sugarloaf Ln
- 361 Country Club Dr
- Lot 12 Southern Hills Ct
- SH Lot 029 Southern Hills Ct
- 231 Country Club Dr
- 161 Muirfield Ln
- 248 Country Club Dr
- ERII-178 Winged Foot Dr
- ERII 398 Crooked Stick Ln
- ERII 397 Crooked Stick Ln
- ERII 397-8 Crooked Stick Ln
- 402 ERII Crooked Stick Ln
- 125 Pebble Beach Dr
- 27 Snyder Ave
- 700 S Church St
- 757 Mcnair St
- 355 W Broad St
- 145 W Broad St
- 426 Airport Beltway
- 4285 Hollywood Blvd Unit 2
- 124 N Wyoming St
- 138 W 21st St
- 409 E Mahanoy St
- 19 E Centre St Unit 2
- 509 W Centre St
- 509 W Centre St Unit 509W.CenterSt.
- 511 W Mahanoy St
- 25 W Coal St
- 36 N Main St Unit 6
- 112 W Coal St Unit 112 - A
- 114 133 Coal Unit 133 B
- 14 N Main St
