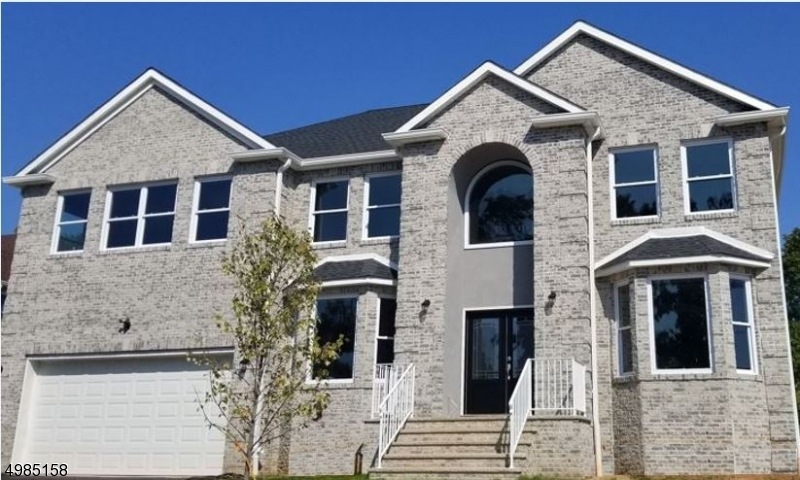
2 Plenge Ct Edison, NJ 08817
Highlights
- Colonial Architecture
- Deck
- Wood Flooring
- Lincoln Elementary School Rated A
- Cathedral Ceiling
- Jetted Tub in Primary Bathroom
About This Home
As of August 2020LAST HOME AVAILABLE! Gorgeous center hall colonial. 2 Story foyer & family room w/ staircase & hallway overlooking bothcreating a Grand Entrance & Luxurious open feel (3.700 sf heated space). Full brick front w/ quoins. Beautiful double entry doors w/ 3/4 panel glass & iron. Spacious kitchen & plenty of recessed lighting.So many upgrades are already included! All Stone Surround/Gas Fireplace; Quartz Countertops; Upgraded Wood Cabinets; 3" Select Grade Hardwood Floors; Tray ceiling in the Master Bedroom; Jetted Tub & Frameless Glass Shower door in the Master Bath; Oversized deck; The backyard is spacious at 64 ft x 89 ft, plenty of space for a Pool, Entertaining, and Pets!! Lots of square footage and outdoor space, a rare find in Edison... This Won't Last!
Last Agent to Sell the Property
GINA FELICITA
KELLER WILLIAMS ELITE REALTORS Listed on: 05/29/2020
Last Buyer's Agent
GINA FELICITA
KELLER WILLIAMS ELITE REALTORS Listed on: 05/29/2020
Home Details
Home Type
- Single Family
Est. Annual Taxes
- $4,710
Year Built
- Built in 2019
Lot Details
- Cul-De-Sac
- Corner Lot
Parking
- 2 Car Direct Access Garage
- Oversized Parking
- Inside Entrance
- Garage Door Opener
Home Design
- Colonial Architecture
- Brick Exterior Construction
- Stone Siding
- Vinyl Siding
- Tile
Interior Spaces
- 3,462 Sq Ft Home
- Cathedral Ceiling
- Ceiling Fan
- Ventless Fireplace
- Entrance Foyer
- Family Room with Fireplace
- Great Room
- Family Room with entrance to outdoor space
- Living Room
- Formal Dining Room
- Home Office
- Storage Room
- Laundry Room
- Utility Room
- Wood Flooring
- Partially Finished Basement
- Basement Fills Entire Space Under The House
- Attic
Kitchen
- Eat-In Kitchen
- Butlers Pantry
- Gas Oven or Range
- Recirculated Exhaust Fan
- Microwave
- Dishwasher
- Kitchen Island
Bedrooms and Bathrooms
- 4 Bedrooms
- Primary bedroom located on second floor
- En-Suite Primary Bedroom
- Walk-In Closet
- 3 Full Bathrooms
- Jetted Tub in Primary Bathroom
- Soaking Tub
- Separate Shower
Home Security
- Carbon Monoxide Detectors
- Fire and Smoke Detector
Outdoor Features
- Deck
Utilities
- Forced Air Zoned Heating and Cooling System
- Two Cooling Systems Mounted To A Wall/Window
- Standard Electricity
- Gas Water Heater
Listing and Financial Details
- Assessor Parcel Number 2105-00020-0000-00004-0005-
- Tax Block *
Similar Homes in the area
Home Values in the Area
Average Home Value in this Area
Property History
| Date | Event | Price | Change | Sq Ft Price |
|---|---|---|---|---|
| 08/07/2020 08/07/20 | Sold | $790,000 | -4.1% | $228 / Sq Ft |
| 07/01/2020 07/01/20 | Pending | -- | -- | -- |
| 05/29/2020 05/29/20 | For Sale | $824,000 | -- | $238 / Sq Ft |
Tax History Compared to Growth
Tax History
| Year | Tax Paid | Tax Assessment Tax Assessment Total Assessment is a certain percentage of the fair market value that is determined by local assessors to be the total taxable value of land and additions on the property. | Land | Improvement |
|---|---|---|---|---|
| 2022 | $18,718 | $317,100 | $87,100 | $230,000 |
Agents Affiliated with this Home
-
G
Seller's Agent in 2020
GINA FELICITA
KELLER WILLIAMS ELITE REALTORS
Map
Source: Garden State MLS
MLS Number: 3636092
APN: 05-00020-0000-00026
- 0-142&134 Ethel Rd
- 3205 Hana Rd
- 58 Brotherhood St
- 7402 Hana Rd
- 1409 Durham Ave
- 146 Nebula Rd
- 1329 Crown Ln
- 6 Jennifer Ct
- 67 Nova Dr
- 1420 Shadyside Place
- 618 Waterford Dr Unit 618
- 937 Waterford Dr
- 1337 Waterford Dr
- 393 Draco Rd
- 121 Waterford Dr
- 328 Lunar Rd
- 1274 Regency Place
- 1301 Famularo Dr
- 358 Lunar Rd Unit 358
- 253 Nebula Rd
