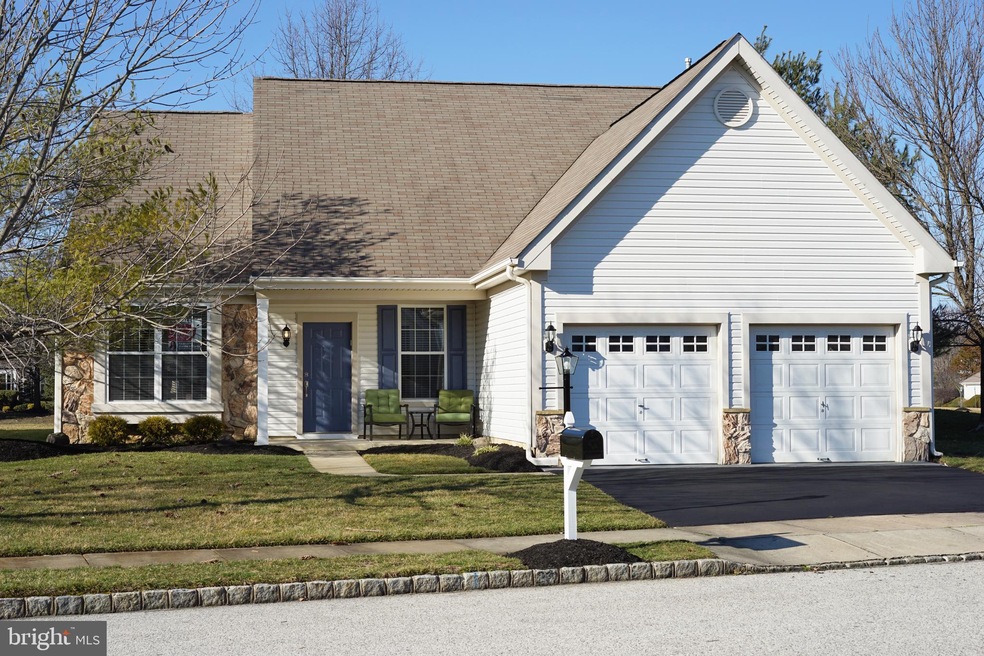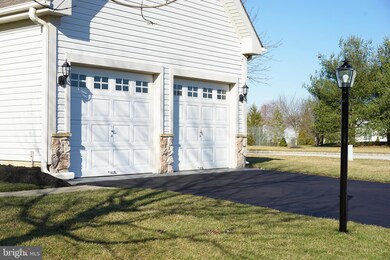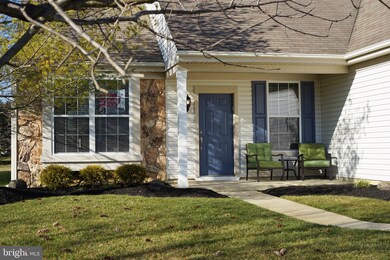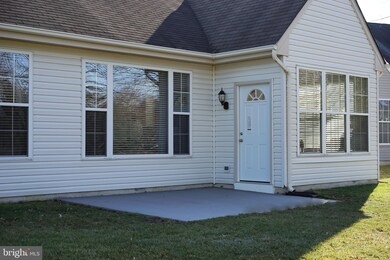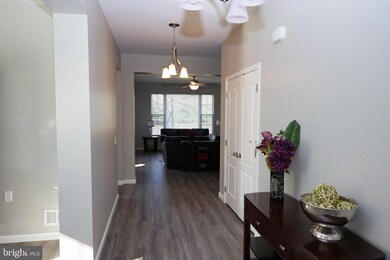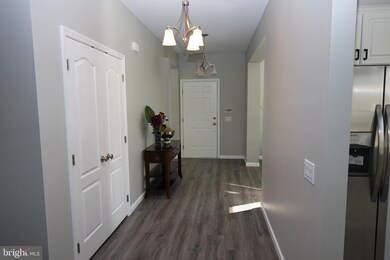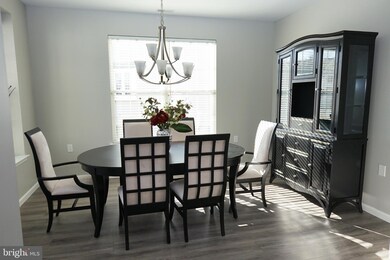
2 Poinsettia Ln Marlton, NJ 08053
Estimated Value: $527,842 - $611,000
Highlights
- Fitness Center
- Clubhouse
- Main Floor Bedroom
- Senior Living
- Rambler Architecture
- Heated Community Pool
About This Home
As of April 2020Move right in to this beautifully renovated home in desirable Village Greenes. This large two bedroom two full bath home has all you need. Home has high ceilings with a large open kitchen has been updated with all new granite counter tops and backsplash and all new stainless steel appliances with large pantry. Eat in kitchen area is open to the living room and the bright and airy sun room. The home also has a large formal dining room for all of your family gatherings. The sun room leads out to your private patio, as you are on the corner lot with no neighbors behind you. Both bedrooms have large closets for ample storage. Master has large en-suite with 2 brand new vanities, stall shower, and soaking tub. Laundry room has newer washer and dryer with large utility sink. The attached two car garage has inside access to the house. This home is located near all major roadways and close to shopping areas. Village Greenes is a 55 and over community that offers lots of activities which include a club house, salt water pool, exercise room and library. Come see it today.
Home Details
Home Type
- Single Family
Est. Annual Taxes
- $7,746
Year Built
- Built in 1999
Lot Details
- 6,098 Sq Ft Lot
- Property is in good condition
- Property is zoned SEN1
HOA Fees
- $135 Monthly HOA Fees
Parking
- 2 Car Direct Access Garage
- Front Facing Garage
- Driveway
Home Design
- Rambler Architecture
- Slab Foundation
- Architectural Shingle Roof
- Stone Siding
- Vinyl Siding
Interior Spaces
- 1,792 Sq Ft Home
- Property has 1 Level
- Ceiling height of 9 feet or more
- Ceiling Fan
- Recessed Lighting
- Family Room Off Kitchen
- Formal Dining Room
- Laundry on main level
Kitchen
- Eat-In Kitchen
- Gas Oven or Range
- Built-In Microwave
- Dishwasher
Flooring
- Carpet
- Laminate
Bedrooms and Bathrooms
- 2 Main Level Bedrooms
- En-Suite Bathroom
- 2 Full Bathrooms
- Soaking Tub
- Bathtub with Shower
- Walk-in Shower
Accessible Home Design
- Doors swing in
- Doors are 32 inches wide or more
Outdoor Features
- Patio
- Exterior Lighting
Schools
- Cherokee High School
Utilities
- Forced Air Heating and Cooling System
- Water Heater
- Cable TV Available
Listing and Financial Details
- Tax Lot 00001
- Assessor Parcel Number 13-00015 03-00001
Community Details
Overview
- Senior Living
- Association fees include health club, lawn maintenance, pool(s), recreation facility, snow removal
- Senior Community | Residents must be 55 or older
- Village Greenes HOA, Phone Number (856) 596-9660
- Village Greenes Subdivision
Amenities
- Clubhouse
- Game Room
Recreation
- Tennis Courts
- Fitness Center
- Heated Community Pool
Ownership History
Purchase Details
Home Financials for this Owner
Home Financials are based on the most recent Mortgage that was taken out on this home.Purchase Details
Similar Homes in the area
Home Values in the Area
Average Home Value in this Area
Purchase History
| Date | Buyer | Sale Price | Title Company |
|---|---|---|---|
| Iovino Robert | $355,000 | Your Hometown Title Llc | |
| Turetzky Rita Lee | $183,550 | Congress Title Corp |
Mortgage History
| Date | Status | Borrower | Loan Amount |
|---|---|---|---|
| Open | Iovino Robert | $167,950 | |
| Closed | Iovino Robert | $165,000 |
Property History
| Date | Event | Price | Change | Sq Ft Price |
|---|---|---|---|---|
| 04/15/2020 04/15/20 | Sold | $355,000 | +2.9% | $198 / Sq Ft |
| 03/12/2020 03/12/20 | Pending | -- | -- | -- |
| 03/04/2020 03/04/20 | For Sale | $344,900 | -- | $192 / Sq Ft |
Tax History Compared to Growth
Tax History
| Year | Tax Paid | Tax Assessment Tax Assessment Total Assessment is a certain percentage of the fair market value that is determined by local assessors to be the total taxable value of land and additions on the property. | Land | Improvement |
|---|---|---|---|---|
| 2024 | $8,514 | $265,000 | $100,000 | $165,000 |
| 2023 | $8,514 | $265,000 | $100,000 | $165,000 |
| 2022 | $8,133 | $265,000 | $100,000 | $165,000 |
| 2021 | $7,912 | $264,000 | $100,000 | $164,000 |
| 2020 | $7,809 | $264,000 | $100,000 | $164,000 |
| 2019 | $7,746 | $264,000 | $100,000 | $164,000 |
| 2018 | $7,638 | $264,000 | $100,000 | $164,000 |
| 2017 | $7,548 | $264,000 | $100,000 | $164,000 |
| 2016 | $7,363 | $264,000 | $100,000 | $164,000 |
| 2015 | $7,234 | $264,000 | $100,000 | $164,000 |
| 2014 | $7,028 | $264,000 | $100,000 | $164,000 |
Agents Affiliated with this Home
-
Alanna Williams

Seller's Agent in 2020
Alanna Williams
Liberty
(856) 357-5554
1 in this area
24 Total Sales
-
Christine Dash

Buyer's Agent in 2020
Christine Dash
Keller Williams Realty - Moorestown
(609) 332-6266
5 in this area
310 Total Sales
Map
Source: Bright MLS
MLS Number: NJBL367398
APN: 13-00015-03-00001
- 14 Poinsettia Ln
- 156 Crown Prince Dr
- 10 Daisy Ct
- 51 Hibiscus Dr
- 130 Lowell Dr
- 17 Charlotte Ct
- 24 Huxley Cir
- 23 Marsham Dr
- 11 Weaver Dr
- 100 Fox Hill Dr
- 5304 Baltimore Dr Unit 5304
- 32 Carrington Way
- 2602 Delancey Way Unit 2602
- 1208 Delancey Way Unit 1208
- 1203 Delancey Way
- 53 Lowell Dr
- 2002 Delancey Way Unit 2002
- 15 Normandy Rd
- 5 Grayson Ct
- 17 Alcott Way
