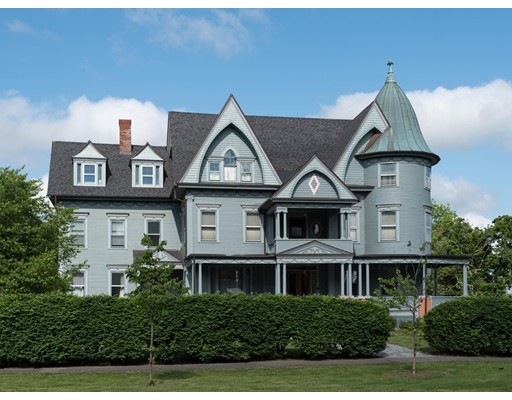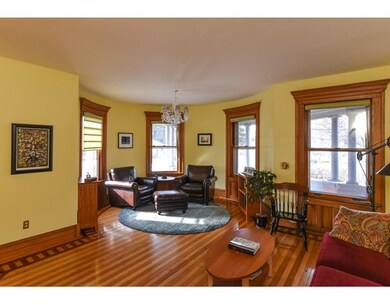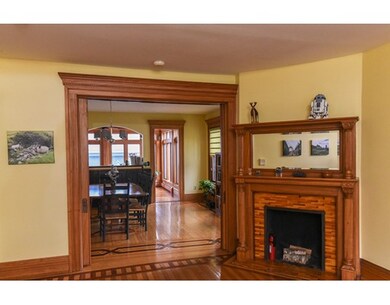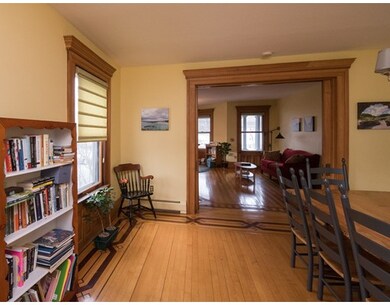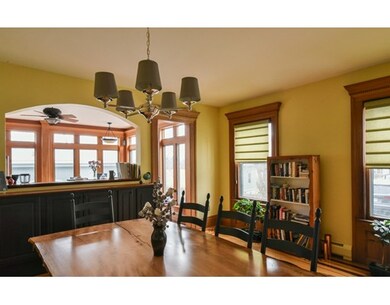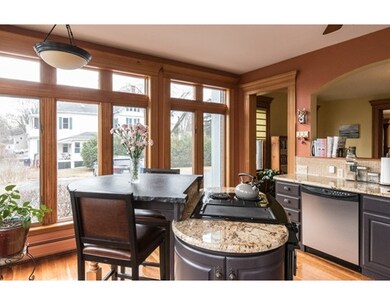
2 Pomeroy Terrace Unit 3 Northampton, MA 01060
About This Home
As of September 2017Wonderful first floor condo in a beautifully appointed Queen Anne Victorian home in downtown Northampton. The historic "Draper Mansion" was built for local hotelier, John Draper, in 1895, and converted to condominiums in 1988. This 2 bedroom, 1.5 bath unit boasts the elegant architectural detailing from when it was first built: original glass windows in the front half of the unit, tiled fireplace with beautiful hand-carved adornments, inlaid wood floors, dentil molding and pocket doors. Situated beneath the turreted roof, with a cozy circular sitting area in the living room. The recently updated custom kitchen overlooks the Holyoke range and farmland in the back of the unit, with a wall of insulated windows to bring in natural light throughout the day. The two bedrooms are in the lower level of the condo, with beautiful original brickwork, a full bath, laundry area and many storage closets. Centrally located within walking distance to all Northampton has to offer! MOTIVATED SELLERS!!
Property Details
Home Type
Condominium
Est. Annual Taxes
$8,103
Year Built
1895
Lot Details
0
Listing Details
- Unit Level: 1
- Unit Placement: Street, Corner, Lower Level, Walkout
- Property Type: Condominium/Co-Op
- CC Type: Condo
- Style: Detached
- Other Agent: 2.00
- Lead Paint: Unknown
- Year Round: Yes
- Year Built Description: Unknown/Mixed
- Special Features: None
- Property Sub Type: Condos
- Year Built: 1895
Interior Features
- Has Basement: Yes
- Fireplaces: 1
- Number of Rooms: 5
- Amenities: Public Transportation, Shopping, Park, Walk/Jog Trails, Medical Facility, Bike Path, Conservation Area, Highway Access, House of Worship, Private School, Public School, University
- Electric: 200 Amps
- Energy: Insulated Windows, Storm Windows
- Flooring: Wood, Tile
- Insulation: Full, Blown In
- Interior Amenities: Cable Available
- Bedroom 2: Basement
- Bathroom #1: First Floor
- Bathroom #2: Basement
- Kitchen: First Floor
- Laundry Room: Basement
- Living Room: First Floor
- Master Bedroom: Basement
- Master Bedroom Description: Closet, Flooring - Hardwood
- Dining Room: First Floor
- No Bedrooms: 2
- Full Bathrooms: 1
- Half Bathrooms: 1
- No Living Levels: 2
- Main Lo: AN0310
- Main So: E21201
Exterior Features
- Construction: Frame
- Exterior: Clapboard, Shingles
- Exterior Unit Features: Porch, Patio, Garden Area
Garage/Parking
- Garage Parking: Detached, Garage Door Opener, Storage, Assigned
- Garage Spaces: 1
- Parking: Off-Street, Common
- Parking Spaces: 1
Utilities
- Heat Zones: 2
- Hot Water: Natural Gas
- Utility Connections: for Electric Range, for Electric Dryer
- Sewer: City/Town Sewer
- Water: City/Town Water
Condo/Co-op/Association
- Association Fee Includes: Water, Sewer, Master Insurance, Exterior Maintenance, Landscaping, Snow Removal, Refuse Removal, Reserve Funds
- Association Security: Intercom
- Management: Professional - Off Site
- Pets Allowed: No
- No Units: 7
- Unit Building: 3
Fee Information
- Fee Interval: Monthly
Schools
- Elementary School: Bridge Street
- Middle School: Jfk
- High School: Nhs
Lot Info
- Assessor Parcel Number: M:032A B:0239 L:0003
- Zoning: URA
Ownership History
Purchase Details
Purchase Details
Home Financials for this Owner
Home Financials are based on the most recent Mortgage that was taken out on this home.Purchase Details
Home Financials for this Owner
Home Financials are based on the most recent Mortgage that was taken out on this home.Purchase Details
Home Financials for this Owner
Home Financials are based on the most recent Mortgage that was taken out on this home.Purchase Details
Home Financials for this Owner
Home Financials are based on the most recent Mortgage that was taken out on this home.Purchase Details
Similar Homes in Northampton, MA
Home Values in the Area
Average Home Value in this Area
Purchase History
| Date | Type | Sale Price | Title Company |
|---|---|---|---|
| Deed | -- | -- | |
| Not Resolvable | $388,000 | -- | |
| Not Resolvable | $415,000 | -- | |
| Deed | $356,500 | -- | |
| Deed | $335,000 | -- | |
| Foreclosure Deed | $150,000 | -- |
Mortgage History
| Date | Status | Loan Amount | Loan Type |
|---|---|---|---|
| Previous Owner | $332,000 | New Conventional | |
| Previous Owner | $325,921 | FHA | |
| Previous Owner | $285,200 | Purchase Money Mortgage | |
| Previous Owner | $268,000 | Purchase Money Mortgage |
Property History
| Date | Event | Price | Change | Sq Ft Price |
|---|---|---|---|---|
| 09/04/2017 09/04/17 | Sold | $388,000 | -0.5% | $222 / Sq Ft |
| 06/26/2017 06/26/17 | Pending | -- | -- | -- |
| 05/11/2017 05/11/17 | Price Changed | $389,900 | -2.5% | $223 / Sq Ft |
| 04/20/2017 04/20/17 | Price Changed | $399,900 | -5.7% | $229 / Sq Ft |
| 03/27/2017 03/27/17 | For Sale | $424,000 | +2.2% | $242 / Sq Ft |
| 04/30/2012 04/30/12 | Sold | $415,000 | -5.5% | $217 / Sq Ft |
| 03/15/2012 03/15/12 | Pending | -- | -- | -- |
| 03/05/2012 03/05/12 | For Sale | $439,000 | -- | $229 / Sq Ft |
Tax History Compared to Growth
Tax History
| Year | Tax Paid | Tax Assessment Tax Assessment Total Assessment is a certain percentage of the fair market value that is determined by local assessors to be the total taxable value of land and additions on the property. | Land | Improvement |
|---|---|---|---|---|
| 2025 | $8,103 | $581,700 | $0 | $581,700 |
| 2024 | $7,039 | $463,400 | $0 | $463,400 |
| 2023 | $6,673 | $421,300 | $0 | $421,300 |
| 2022 | $6,852 | $383,000 | $0 | $383,000 |
| 2021 | $6,337 | $364,800 | $0 | $364,800 |
| 2020 | $6,129 | $364,800 | $0 | $364,800 |
| 2019 | $6,337 | $364,800 | $0 | $364,800 |
| 2018 | $6,216 | $364,800 | $0 | $364,800 |
| 2017 | $6,089 | $364,800 | $0 | $364,800 |
| 2016 | $5,895 | $364,800 | $0 | $364,800 |
| 2015 | $5,764 | $364,800 | $0 | $364,800 |
| 2014 | $5,614 | $364,800 | $0 | $364,800 |
Agents Affiliated with this Home
-

Seller's Agent in 2017
Julie Starr
5 College REALTORS® Northampton
(413) 584-2900
13 in this area
55 Total Sales
-

Buyer's Agent in 2017
Alyx Akers
5 College REALTORS® Northampton
(413) 320-6405
43 in this area
308 Total Sales
-
M
Seller's Agent in 2012
Michael Wall
The Murphys REALTORS®, Inc.
Map
Source: MLS Property Information Network (MLS PIN)
MLS Number: 72136109
APN: NHAM-000032A-000239-000003
