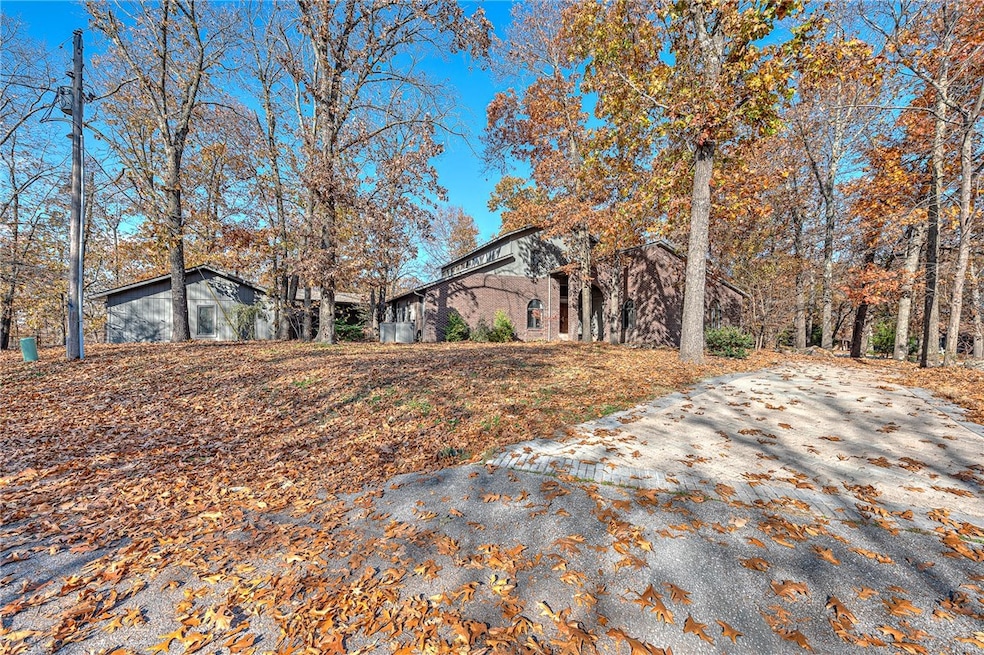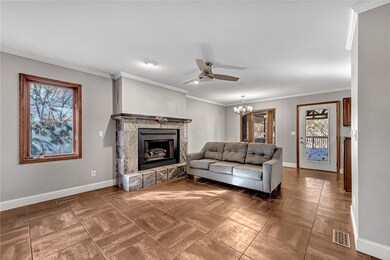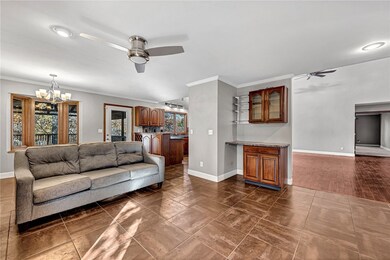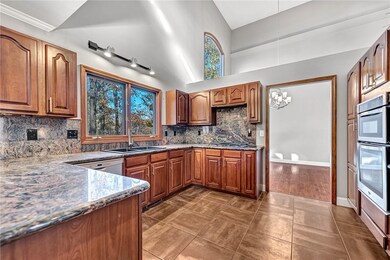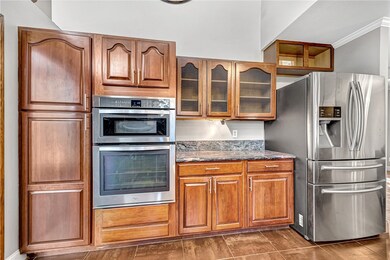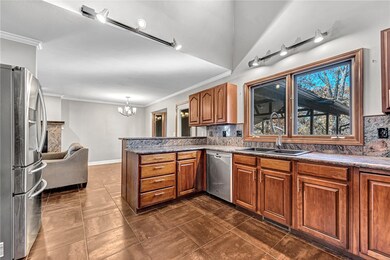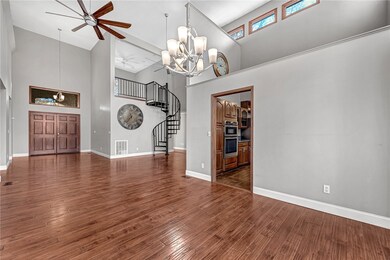2 Portland Ln Bella Vista, AR 72715
Estimated payment $5,150/month
Highlights
- Golf Course Community
- Outdoor Pool
- Deck
- Thomas Jefferson Elementary School Rated A
- 0.77 Acre Lot
- Traditional Architecture
About This Home
One of a kind- Stunning property /amenities and beautiful design elements. features include built-in's lots of storage. Functionality and style describe this home. The kitchen accommodates a dining area. The wet bar for entertaining. 3 car garage, and ample space for vehicle parking in circle drive. Right in the Bike Trail...Great Property for corporate retreats, Airbnb- with lower level kitchen, bedrooms and another office space! Walk out french doors to backyard - bike trail is just beyond the fence! This Bella Vista Estate type home is Stunning at 5200+ sq ft home right on the bike trail- in Bella Vista features 5 bedrooms, 3 baths, minutes from downtown Bentonville- Enjoy outdoor entertainment on the huge covered deck with a native stone fire pit. The open floor plan boasts 19 ft ceilings, an oversized bonus room, bright family room, and an inviting office. Lower level includes a kitchen for added convenience, bathroom and bedrooms. You must see this house that is one of a kind on three lots!
Listing Agent
Keller Williams Market Pro Realty Brokerage Phone: 479-957-3307 License #EB00055975 Listed on: 11/14/2025

Home Details
Home Type
- Single Family
Est. Annual Taxes
- $3,933
Year Built
- Built in 1996
Lot Details
- 0.77 Acre Lot
- Back Yard Fenced
- Corner Lot
- Landscaped with Trees
Home Design
- Traditional Architecture
- Slab Foundation
- Frame Construction
- Shingle Roof
- Architectural Shingle Roof
Interior Spaces
- 5,219 Sq Ft Home
- 2-Story Property
- Wet Bar
- Built-In Features
- Ceiling Fan
- Gas Log Fireplace
- Family Room with Fireplace
- Living Room
- Bonus Room
- Game Room
- Fire and Smoke Detector
- Washer and Dryer Hookup
Kitchen
- Eat-In Kitchen
- Self-Cleaning Oven
- Cooktop
- Granite Countertops
Flooring
- Wood
- Carpet
Bedrooms and Bathrooms
- 5 Bedrooms
- Walk-In Closet
- In-Law or Guest Suite
- 3 Full Bathrooms
Finished Basement
- Walk-Out Basement
- Basement Fills Entire Space Under The House
Parking
- 3 Car Detached Garage
- Workshop in Garage
- Garage Door Opener
Outdoor Features
- Outdoor Pool
- Deck
- Covered Patio or Porch
Location
- City Lot
Utilities
- Central Heating and Cooling System
- Propane Water Heater
- Septic Tank
- Cable TV Available
Listing and Financial Details
- Home warranty included in the sale of the property
- Legal Lot and Block 1,2,3 / 4
Community Details
Overview
- No Home Owners Association
- Bella Vista Poa
- Kenwood Sub Bvv Subdivision
Recreation
- Golf Course Community
- Tennis Courts
- Community Pool
- Park
- Trails
Map
Home Values in the Area
Average Home Value in this Area
Tax History
| Year | Tax Paid | Tax Assessment Tax Assessment Total Assessment is a certain percentage of the fair market value that is determined by local assessors to be the total taxable value of land and additions on the property. | Land | Improvement |
|---|---|---|---|---|
| 2025 | $4,433 | $148,710 | $1,600 | $147,110 |
| 2024 | $4,388 | $148,710 | $1,600 | $147,110 |
| 2023 | $4,388 | $104,400 | $800 | $103,600 |
| 2022 | $4,154 | $104,400 | $800 | $103,600 |
| 2021 | $4,144 | $104,400 | $800 | $103,600 |
| 2020 | $4,185 | $71,580 | $600 | $70,980 |
| 2019 | $4,185 | $71,580 | $600 | $70,980 |
| 2018 | $4,210 | $71,580 | $600 | $70,980 |
| 2017 | $3,844 | $71,580 | $600 | $70,980 |
| 2016 | $3,844 | $71,580 | $600 | $70,980 |
| 2015 | $3,929 | $65,150 | $1,000 | $64,150 |
| 2014 | $3,579 | $64,010 | $1,000 | $63,010 |
Property History
| Date | Event | Price | List to Sale | Price per Sq Ft | Prior Sale |
|---|---|---|---|---|---|
| 11/17/2025 11/17/25 | Price Changed | $915,000 | -4.2% | $175 / Sq Ft | |
| 11/14/2025 11/14/25 | For Sale | $955,000 | +169.0% | $183 / Sq Ft | |
| 11/20/2018 11/20/18 | Sold | $355,000 | -17.2% | $65 / Sq Ft | View Prior Sale |
| 10/21/2018 10/21/18 | Pending | -- | -- | -- | |
| 05/11/2018 05/11/18 | For Sale | $429,000 | -- | $79 / Sq Ft |
Purchase History
| Date | Type | Sale Price | Title Company |
|---|---|---|---|
| Warranty Deed | -- | -- | |
| Warranty Deed | $297,000 | -- | |
| Warranty Deed | $7,000 | -- | |
| Warranty Deed | $11,000 | -- | |
| Warranty Deed | -- | -- | |
| Deed | -- | -- |
Source: Northwest Arkansas Board of REALTORS®
MLS Number: 1328669
APN: 16-16845-000
- Lot 1 of Block 3 London Dr
- 61 London Dr
- 14 Runnymede Ln
- Lot 3 of Block 3 Queensborough Dr
- 6 Cunningham Dr
- 6 Bracknell Ln
- 11 Halifax Ln
- 46 W Elvendon Dr
- TBD Dunsford Dr
- Lot 23 of Block 1 Dunsford Dr
- 15 Grinstead Ln
- 13 Kensington Dr
- 6 & 8 Gail Ln
- 20 Stanton Cir
- 30 Kensington Dr
- Lot 26 Block 2 Kensington Dr
- 52 Chatburn Dr
- 5 Matlock Cir
- 41 Annabell Ln
- 14 Gretchen Ln
- 2 Felton Ln Unit ID1241295P
- 66 Wentworth Dr
- 14 London Dr
- 13 Orleton Ln Unit ID1221943P
- 8 Teresa Dr
- 3 Rhonda Ln
- 10 Riordan Rd Unit ID1221879P
- 10 Riordan Rd Unit ID1221880P
- 10 Riordan Rd Unit ID1221871P
- 10 Riordan Rd Unit ID1221864P
- 9 E Elvendon Dr
- 59 Portsmouth Dr Unit ID1221917P
- 3 Reba Ln
- 13 Connie Ln
- 1 Claypole Ln
- 21 Farnham Dr
- 15 Farnham Dr Unit ID1241339P
- 9 N Cerney Ln Unit ID1297034P
- 25 N Cerney Ln
- 4 Blenheim Ln
