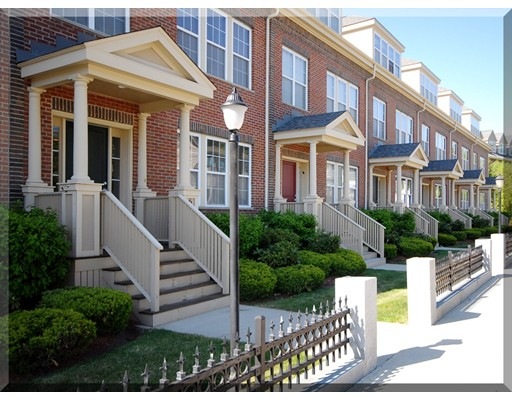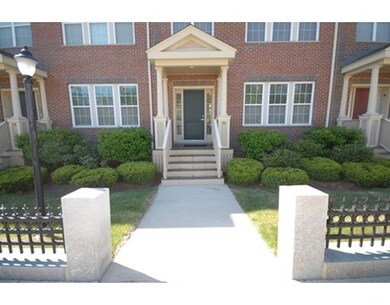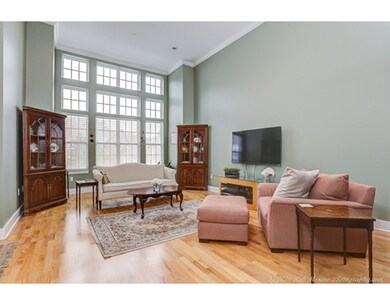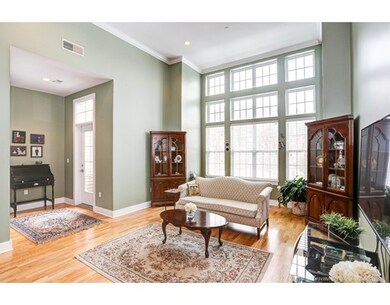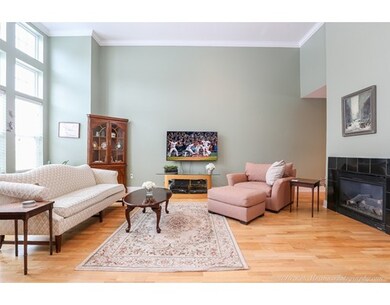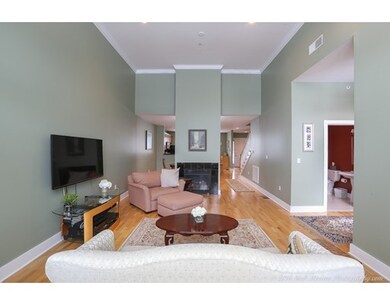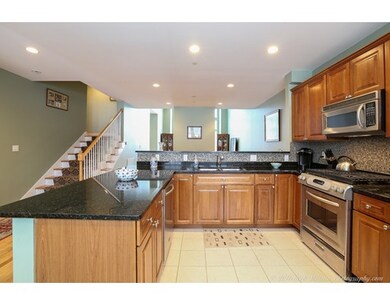
Powder Mill Square 2 Powder Mill Square Unit 6 Andover, MA 01810
Shawsheen Heights NeighborhoodAbout This Home
As of January 2021You will love easy living in this downtown luxury town home located within walking distance to train, restaurants, shopping and library. This three bedroom town house has an open floor plan and is great for entertaining. Eat-in kitchen with cherry cabinets, granite counters with island seating and SS appliances. Open dining room seating. Living room with fireplace, soaring 15' ceilings and a wall of windows overlooking River Walk Park. Master suite has 14' ceiling, walk-in closet with custom built-in storage and private bath. Generous second bedroom and loft bedroom/bonus room share full bath. In unit laundry, 2 car tandem garage under, plus additional assigned parking. Central A/C, hardwood first floor and plenty of basement storage. This is in town living at its easiest!!
Last Agent to Sell the Property
William Raveis R.E. & Home Services Listed on: 04/05/2017

Last Buyer's Agent
Michael Sibulesky
William Raveis R.E. & Home Services License #456000925
Property Details
Home Type
Condominium
Est. Annual Taxes
$7,898
Year Built
2004
Lot Details
0
Listing Details
- Unit Level: 1
- Property Type: Condominium/Co-Op
- Other Agent: 2.50
- Special Features: None
- Property Sub Type: Condos
- Year Built: 2004
Interior Features
- Appliances: Range, Dishwasher, Disposal, Microwave, Refrigerator
- Fireplaces: 1
- Has Basement: Yes
- Fireplaces: 1
- Primary Bathroom: Yes
- Number of Rooms: 5
- Amenities: Public Transportation, Shopping, Tennis Court, Park, Walk/Jog Trails, Golf Course, Medical Facility, Laundromat
- Electric: Circuit Breakers
- Energy: Insulated Windows, Insulated Doors, Prog. Thermostat
- Flooring: Tile, Wall to Wall Carpet, Hardwood
- Insulation: Full
- Interior Amenities: Cable Available, Finish - Sheetrock
- Bedroom 2: Second Floor, 11X22
- Bedroom 3: Third Floor, 22X22
- Bathroom #1: First Floor, 5X6
- Bathroom #2: Second Floor, 7X14
- Bathroom #3: Second Floor, 5X10
- Kitchen: First Floor, 14X14
- Laundry Room: Second Floor, 5X10
- Living Room: First Floor, 14X23
- Master Bedroom: Second Floor, 14X22
- Master Bedroom Description: Bathroom - Full, Ceiling - Cathedral, Ceiling Fan(s), Closet - Walk-in, Closet/Cabinets - Custom Built, Flooring - Wall to Wall Carpet, Cable Hookup, Recessed Lighting
- Dining Room: First Floor, 10X18
- No Living Levels: 3
Exterior Features
- Roof: Asphalt/Fiberglass Shingles
- Construction: Frame, Brick
- Exterior: Wood, Brick
- Exterior Unit Features: Balcony, Decorative Lighting, Screens, Professional Landscaping
Garage/Parking
- Garage Parking: Under
- Garage Spaces: 2
- Parking: Off-Street, Common, Guest
- Parking Spaces: 3
Utilities
- Cooling: Central Air
- Heating: Forced Air, Gas
- Cooling Zones: 1
- Heat Zones: 1
- Hot Water: Natural Gas, Tank
- Utility Connections: for Gas Range, for Gas Oven, for Electric Dryer, Washer Hookup
- Sewer: City/Town Sewer
- Water: City/Town Water
Condo/Co-op/Association
- Association Fee Includes: Master Insurance, Exterior Maintenance, Landscaping, Snow Removal, Park, Exercise Room, Walking/Jogging Trails, Refuse Removal
- Management: Professional - Off Site
- Pets Allowed: Yes w/ Restrictions
- No Units: 60
- Unit Building: 6
Fee Information
- Fee Interval: Monthly
Schools
- Elementary School: West Elementary
- Middle School: West Middle
- High School: Ahs
Lot Info
- Zoning: MU
- Lot: 2006
Ownership History
Purchase Details
Home Financials for this Owner
Home Financials are based on the most recent Mortgage that was taken out on this home.Purchase Details
Purchase Details
Home Financials for this Owner
Home Financials are based on the most recent Mortgage that was taken out on this home.Purchase Details
Home Financials for this Owner
Home Financials are based on the most recent Mortgage that was taken out on this home.Purchase Details
Home Financials for this Owner
Home Financials are based on the most recent Mortgage that was taken out on this home.Similar Homes in Andover, MA
Home Values in the Area
Average Home Value in this Area
Purchase History
| Date | Type | Sale Price | Title Company |
|---|---|---|---|
| Not Resolvable | $600,000 | None Available | |
| Deed | -- | -- | |
| Not Resolvable | $499,900 | -- | |
| Not Resolvable | $485,000 | -- | |
| Deed | $450,000 | -- |
Mortgage History
| Date | Status | Loan Amount | Loan Type |
|---|---|---|---|
| Open | $450,000 | Purchase Money Mortgage | |
| Previous Owner | $388,000 | New Conventional | |
| Previous Owner | $400,000 | Purchase Money Mortgage |
Property History
| Date | Event | Price | Change | Sq Ft Price |
|---|---|---|---|---|
| 01/14/2021 01/14/21 | Sold | $600,000 | -4.0% | $248 / Sq Ft |
| 12/09/2020 12/09/20 | Pending | -- | -- | -- |
| 11/19/2020 11/19/20 | Price Changed | $625,000 | -1.6% | $258 / Sq Ft |
| 11/10/2020 11/10/20 | For Sale | $635,000 | +27.0% | $262 / Sq Ft |
| 05/18/2017 05/18/17 | Sold | $499,900 | 0.0% | $206 / Sq Ft |
| 04/11/2017 04/11/17 | Pending | -- | -- | -- |
| 04/05/2017 04/05/17 | For Sale | $499,900 | +3.1% | $206 / Sq Ft |
| 08/25/2015 08/25/15 | Sold | $485,000 | -2.0% | $200 / Sq Ft |
| 07/07/2015 07/07/15 | Pending | -- | -- | -- |
| 05/14/2015 05/14/15 | For Sale | $495,000 | -- | $204 / Sq Ft |
Tax History Compared to Growth
Tax History
| Year | Tax Paid | Tax Assessment Tax Assessment Total Assessment is a certain percentage of the fair market value that is determined by local assessors to be the total taxable value of land and additions on the property. | Land | Improvement |
|---|---|---|---|---|
| 2024 | $7,898 | $613,200 | $0 | $613,200 |
| 2023 | $7,650 | $560,000 | $0 | $560,000 |
| 2022 | $7,186 | $492,200 | $0 | $492,200 |
| 2021 | $7,306 | $477,800 | $0 | $477,800 |
| 2020 | $7,025 | $468,000 | $0 | $468,000 |
| 2019 | $7,062 | $462,500 | $0 | $462,500 |
| 2018 | $7,215 | $461,300 | $0 | $461,300 |
| 2017 | $6,992 | $460,600 | $0 | $460,600 |
| 2016 | $6,871 | $463,600 | $0 | $463,600 |
| 2015 | $6,563 | $438,400 | $0 | $438,400 |
Agents Affiliated with this Home
-
Patricia Nunez
P
Seller's Agent in 2021
Patricia Nunez
Redfin Corp.
-
Erica Covelle

Buyer's Agent in 2021
Erica Covelle
Compass
(617) 962-1591
1 in this area
176 Total Sales
-
The Lucci Witte Team

Seller's Agent in 2017
The Lucci Witte Team
William Raveis R.E. & Home Services
(978) 771-9909
48 in this area
677 Total Sales
-
M
Buyer's Agent in 2017
Michael Sibulesky
William Raveis R.E. & Home Services
-
E
Seller's Agent in 2015
Ellen Munick
Compass
-
D
Buyer's Agent in 2015
Dee Silva
Keller Williams Gateway Realty
About Powder Mill Square
Map
Source: MLS Property Information Network (MLS PIN)
MLS Number: 72141200
APN: ANDO-000037-000024-002006
- 28 Smithshire Estates
- 22 Railroad St Unit 306
- 10 Burnham Rd
- 38 Lincoln Cir E
- 11 Cuba St
- 79 Cheever Cir
- 60 Elm St
- 22 Lincoln Cir W
- 59 Elm St
- Lot 6 Weeping Willow Dr
- 3 Weeping Willow Way
- 61 Elm St Unit 61
- 50 A Whittier St Unit 1
- 4 Caileigh Ct
- 31 Bartlet St
- 51 Dufton Rd
- 56 Central St
- 6 Windsor St
- 34 Martingale Ln Unit 34
- 5 Brookfield Rd
