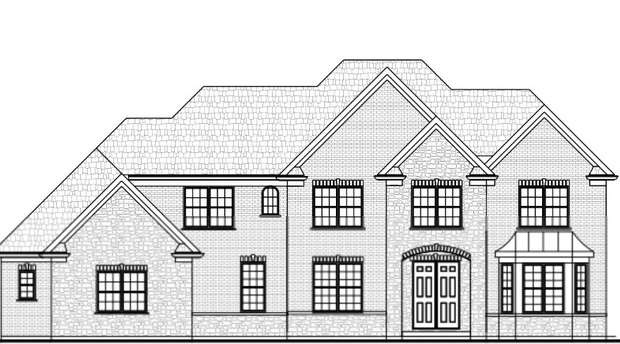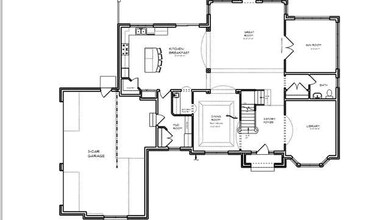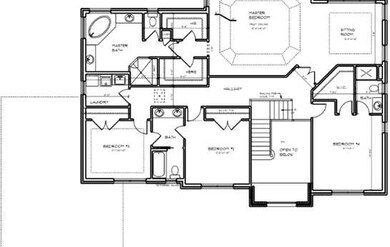
2 Preston Ct Lincolnshire, IL 60069
Lincolnshire Village NeighborhoodEstimated Value: $1,387,349 - $2,031,000
Highlights
- French Provincial Architecture
- Wooded Lot
- Great Room
- Laura B. Sprague School Rated A-
- Heated Sun or Florida Room
- Mud Room
About This Home
As of August 2015Brand new proposed construction. Dramatic 2 story family room and foyer make this a truly special home. Huge gourmet kitchen with granite tops and custom cabinets. Hardwood floors throughout the first floor. 2nd floor laundry and extra bonus room available. Large mud room for all your storage needs. Fully landscaped lots with mature trees. 3 car garage and full basement. Other custom plans to choose from
Last Agent to Sell the Property
Premier Realty Group, Inc. License #471011309 Listed on: 01/08/2015
Home Details
Home Type
- Single Family
Est. Annual Taxes
- $35,565
Year Built
- 2013
Lot Details
- Cul-De-Sac
- Wooded Lot
HOA Fees
- $33 per month
Parking
- Attached Garage
- Driveway
- Garage Is Owned
Home Design
- French Provincial Architecture
- Brick Exterior Construction
- Slab Foundation
- Asphalt Shingled Roof
- Stone Siding
Interior Spaces
- Primary Bathroom is a Full Bathroom
- Mud Room
- Entrance Foyer
- Great Room
- Breakfast Room
- Library
- Heated Sun or Florida Room
- Unfinished Basement
- Basement Fills Entire Space Under The House
Utilities
- Forced Air Heating and Cooling System
- Heating System Uses Gas
- Lake Michigan Water
Ownership History
Purchase Details
Purchase Details
Similar Homes in Lincolnshire, IL
Home Values in the Area
Average Home Value in this Area
Purchase History
| Date | Buyer | Sale Price | Title Company |
|---|---|---|---|
| Brown Jack M | $300,000 | Ct | |
| Ibg Lincolnshire Forest Llc | $1,461,250 | None Available | |
| Environmental Engineering Solutions Llc | $900,000 | None Available |
Property History
| Date | Event | Price | Change | Sq Ft Price |
|---|---|---|---|---|
| 08/17/2015 08/17/15 | Sold | $1,199,000 | 0.0% | $300 / Sq Ft |
| 01/13/2015 01/13/15 | Pending | -- | -- | -- |
| 01/13/2015 01/13/15 | Price Changed | $1,199,000 | +14.2% | $300 / Sq Ft |
| 01/08/2015 01/08/15 | For Sale | $1,049,900 | -- | $262 / Sq Ft |
Tax History Compared to Growth
Tax History
| Year | Tax Paid | Tax Assessment Tax Assessment Total Assessment is a certain percentage of the fair market value that is determined by local assessors to be the total taxable value of land and additions on the property. | Land | Improvement |
|---|---|---|---|---|
| 2024 | $35,565 | $424,189 | $88,672 | $335,517 |
| 2023 | $32,585 | $392,405 | $82,028 | $310,377 |
| 2022 | $32,585 | $365,309 | $76,364 | $288,945 |
| 2021 | $30,559 | $361,370 | $75,541 | $285,829 |
| 2020 | $30,559 | $362,603 | $75,799 | $286,804 |
| 2019 | $29,650 | $361,267 | $75,520 | $285,747 |
| 2018 | $28,006 | $350,933 | $82,094 | $268,839 |
| 2017 | $27,610 | $342,742 | $80,178 | $262,564 |
| 2016 | $23,805 | $289,238 | $76,777 | $212,461 |
| 2015 | $6,206 | $71,801 | $71,801 | $0 |
| 2014 | $472 | $5,463 | $5,463 | $0 |
| 2012 | $457 | $5,474 | $5,474 | $0 |
Agents Affiliated with this Home
-
Jeffery Ohm

Seller's Agent in 2015
Jeffery Ohm
Premier Realty Group, Inc.
(847) 490-7400
2 in this area
211 Total Sales
-
Julie Brown

Buyer's Agent in 2015
Julie Brown
@ Properties
(847) 975-2957
5 in this area
143 Total Sales
Map
Source: Midwest Real Estate Data (MRED)
MLS Number: MRD08813974
APN: 15-14-406-015
- 1 Preston Ct
- 7 Preston Ct
- 23455 N Elm Rd
- 5 Stonegate Cir
- 23410 N Elm Rd
- 14705 W Mayland Villa Rd
- 303 Whytegate Ct
- 105 Surrey Ln
- 29 Oxford Dr
- 57 Cumberland Dr
- 15 Reliance Ln
- 20 Trafalgar Square Unit 308
- 31 Berkshire Ln
- 213 Northampton Ln
- 445 Village Green Unit 201
- 21 Dukes Ln Unit 3
- 117 Rivershire Ln Unit 31
- 43 Kings Cross Dr
- 4 Gloucester Ct
- 106 Brookwood Ln


