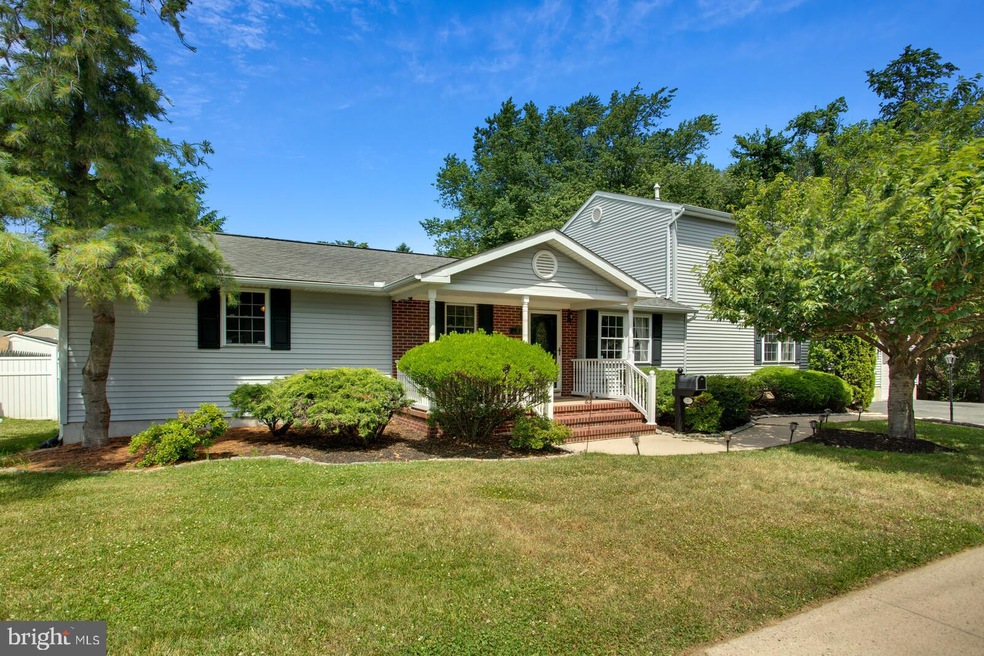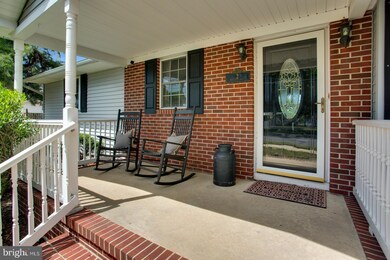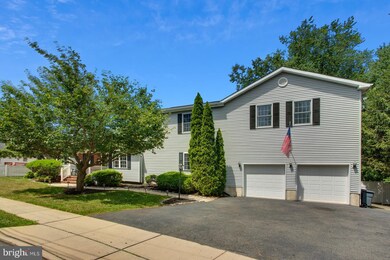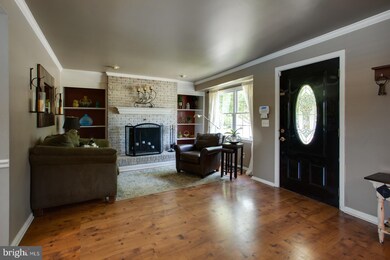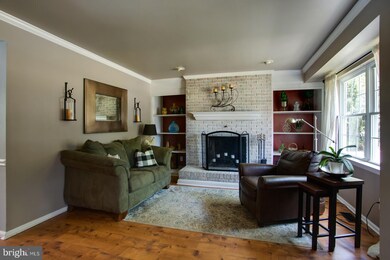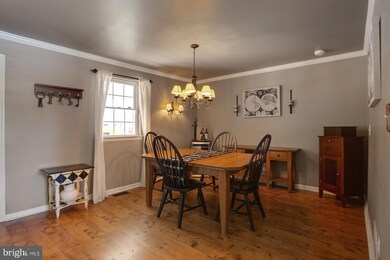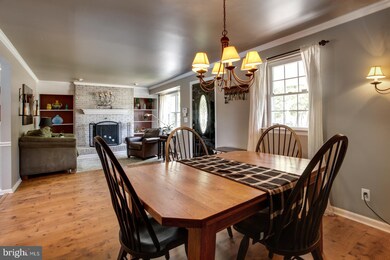
2 Preston Way Trenton, NJ 08619
Estimated Value: $617,000 - $711,000
Highlights
- Private Pool
- Colonial Architecture
- No HOA
- 0.74 Acre Lot
- Wood Flooring
- Family Room Off Kitchen
About This Home
As of August 2020Don t miss an opportunity to own this wonderful custom-built Mercerville home located on a quiet street in close proximity to major shopping, Routes 295, 195, and Route 1. The interior of this 5-bedroom, 4-bathroom, expanded colonial has been graciously updated and lovingly maintained and offers a neutral color palette. As you enter the home, you are greeted by a welcoming living room/dining room combination with a white brick wood-burning fireplace and matching chandelier and wall sconce accents. The home opens to a streamlined kitchen with stainless steel appliances, loads of counter space, earth tone ceramic tile flooring, recessed lighting, and an adjacent breakfast room. An impressive space for large gatherings, the great room, with deep rich wide-plank floors, offers plenty of opportunities for entertaining and direct access to the covered porch, backyard, and pool area. The basement is a practical, finished space including a bar and recreation area along with room for the utilities. (The home has a 2-zoned HVAC system and two water heaters.) With an eye toward future flexibility, the first floor features two adjacent bedrooms that could easily be converted into a cozy in-law suite or a private in-home office. The second floor of the home contains three additional bedrooms (including the master) and two full bathrooms. The master bedroom is a luxurious space with soaring vaulted ceilings, recessed lighting, a large walk-in closet, and well-appointed bath with Jacuzzi tub, all ensuite. The exterior of the home offers a maintenance-free vinyl siding along with mature landscaping. And if that s not enough, the rear of the home is a super private oasis with a beautiful deck-side, built-in pool and a large covered elevated deck for lots of warm weather entertaining; the lighted basketball court will be a favorite with the kids! Located in the shadow of Mercer County Park, the crown jewel of the Mercer County Park System, this property also sits barely three miles from the Hamilton Train Station.
Home Details
Home Type
- Single Family
Est. Annual Taxes
- $10,884
Year Built
- Built in 1957 | Remodeled in 2005
Lot Details
- 0.74 Acre Lot
- Lot Dimensions are 81.00 x 200.00
Parking
- 2 Car Attached Garage
- 3 Driveway Spaces
- Front Facing Garage
Home Design
- Colonial Architecture
- Frame Construction
Interior Spaces
- 2,916 Sq Ft Home
- Property has 2 Levels
- Recessed Lighting
- Family Room Off Kitchen
- Combination Dining and Living Room
- Wood Flooring
- Partially Finished Basement
- Partial Basement
- Eat-In Kitchen
Bedrooms and Bathrooms
- En-Suite Bathroom
- Walk-In Closet
Pool
- Private Pool
Schools
- Hamilton North-Nottingham High School
Utilities
- Forced Air Heating and Cooling System
- Natural Gas Water Heater
- Municipal Trash
Community Details
- No Home Owners Association
- Mercerville Subdivision
Listing and Financial Details
- Tax Lot 00087
- Assessor Parcel Number 03-01614-00087
Ownership History
Purchase Details
Home Financials for this Owner
Home Financials are based on the most recent Mortgage that was taken out on this home.Purchase Details
Home Financials for this Owner
Home Financials are based on the most recent Mortgage that was taken out on this home.Purchase Details
Home Financials for this Owner
Home Financials are based on the most recent Mortgage that was taken out on this home.Purchase Details
Purchase Details
Home Financials for this Owner
Home Financials are based on the most recent Mortgage that was taken out on this home.Similar Homes in Trenton, NJ
Home Values in the Area
Average Home Value in this Area
Purchase History
| Date | Buyer | Sale Price | Title Company |
|---|---|---|---|
| Schlesinger Esther | $481,200 | Universal Title | |
| Preston Realty Llc | $444,900 | Madison Title Agency Llc | |
| Salzano Gennaro J | $360,000 | Platinum Abstract Co | |
| Salzano Joseph | -- | -- | |
| Salzano Joseph | $65,000 | -- |
Mortgage History
| Date | Status | Borrower | Loan Amount |
|---|---|---|---|
| Open | Schlesinger Esther | $453,750 | |
| Closed | Schlesinger Esther | $470,000 | |
| Previous Owner | Salzano Gennaro J | $215,000 | |
| Previous Owner | Salzano Joseph | $25,600 | |
| Previous Owner | Salzano Joseph | $3,542,500 | |
| Previous Owner | Salzano Joseph | $100,000 | |
| Previous Owner | Salzano Joseph | $110,000 |
Property History
| Date | Event | Price | Change | Sq Ft Price |
|---|---|---|---|---|
| 08/28/2020 08/28/20 | Sold | $444,900 | -1.1% | $153 / Sq Ft |
| 07/21/2020 07/21/20 | Pending | -- | -- | -- |
| 06/26/2020 06/26/20 | For Sale | $449,900 | -- | $154 / Sq Ft |
Tax History Compared to Growth
Tax History
| Year | Tax Paid | Tax Assessment Tax Assessment Total Assessment is a certain percentage of the fair market value that is determined by local assessors to be the total taxable value of land and additions on the property. | Land | Improvement |
|---|---|---|---|---|
| 2024 | $11,504 | $348,300 | $90,400 | $257,900 |
| 2023 | $11,504 | $348,300 | $90,400 | $257,900 |
| 2022 | $11,323 | $348,300 | $90,400 | $257,900 |
| 2021 | $12,410 | $348,300 | $90,400 | $257,900 |
| 2020 | $11,156 | $348,300 | $90,400 | $257,900 |
| 2019 | $10,884 | $348,300 | $90,400 | $257,900 |
| 2018 | $10,756 | $348,300 | $90,400 | $257,900 |
| 2017 | $10,526 | $348,300 | $90,400 | $257,900 |
| 2016 | $9,418 | $348,300 | $90,400 | $257,900 |
| 2015 | $10,662 | $224,500 | $63,000 | $161,500 |
| 2014 | $10,509 | $224,500 | $63,000 | $161,500 |
Agents Affiliated with this Home
-
Rocco Balsamo

Seller's Agent in 2020
Rocco Balsamo
Corcoran Sawyer Smith
(609) 731-4687
18 in this area
130 Total Sales
-
Jeanette Larkin

Buyer's Agent in 2020
Jeanette Larkin
Keller Williams Premier
(609) 731-9380
12 in this area
224 Total Sales
Map
Source: Bright MLS
MLS Number: NJME297368
APN: 03-01614-0000-00087
- 27 Collins Rd
- 43 Sherwood Ave
- 32 Saranac Rd
- 41 Collins Rd
- 10 Whitman Rd
- 40 Fogarty Dr
- 255 Regina Ave
- 265 Edinburg Rd Unit MER
- 381 Regina Ave
- 389 Regina Ave
- 90 Hoover Ave
- 25-27 Regina Ave
- 11 Moro Dr
- 2557 Wh Mer Rd
- 2557 Whitehorse Mercerville Rd
- 3743 E State Street Extension
- 5 Cold Spring Rd
- 411 Flock Rd
- 3565 Quakerbridge Rd
- 3555 Quakerbridge Rd
