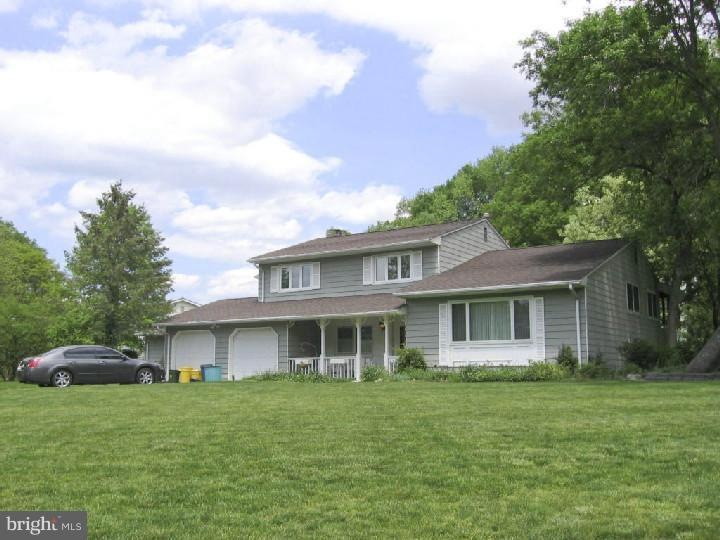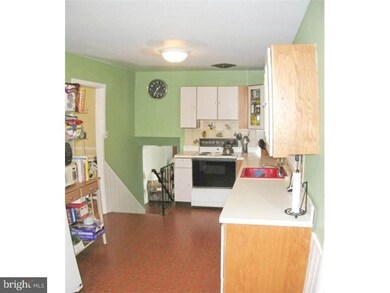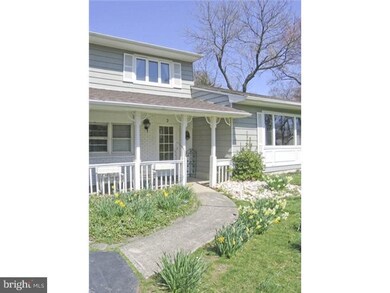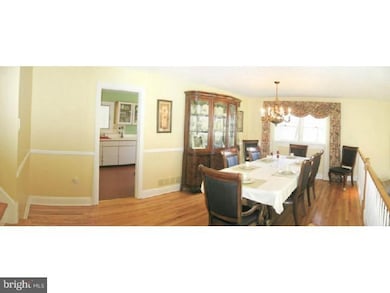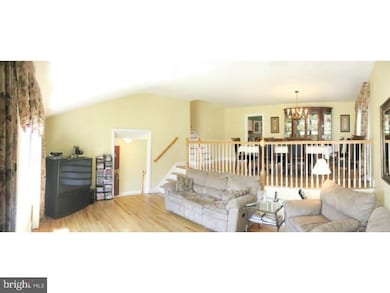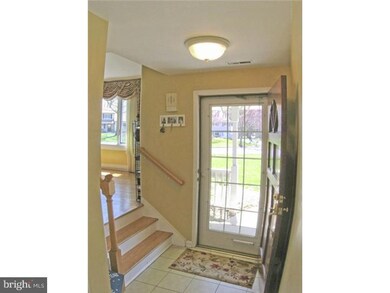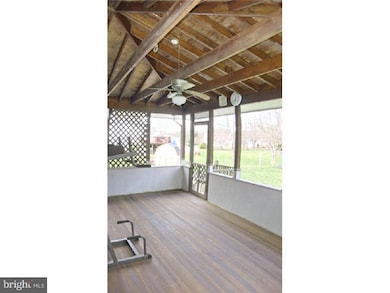
2 Primrose Ln East Windsor, NJ 08520
Estimated Value: $642,000 - $778,000
Highlights
- Colonial Architecture
- Wooded Lot
- Wood Flooring
- Deck
- Cathedral Ceiling
- Attic
About This Home
As of April 2013Need a big house to accommodate your growing family? This spacious 2,668 sq. ft., 5BR 3.5BA expanded Colonial, located on a wooded corner lot, has great curb appeal, and may just be what you've been looking for. Boasts a 30'x24' 2-story Addition that was constructed during the 1980s, which features its own private entrance, full bath and walk-in closet, and could be used as an In-Law Suite/5th BR/Prof Office. As you enter this home's Center Hall, you can't miss its distinctive "Fairfield Split" LR & DR cathedral ceiling, gleaming oak hardwood floors (throughout), and huge picture window to the neighborhood. Family Rm w/fireplace and sliders to wooded back yard. Eat-in Kit w/glass cabinets, wainscot, ceramic tile backsplash and sliders to a covered wood deck that overlooks a large backyard patio. Upstairs BRs are all spacious, have been freshly painted and are move-in ready. Addition off the Master BR could be a Nursery/Exercise Room. Main floor Den/Office could be used as a 5th BR. Dbl pane Anderson windows!
Last Agent to Sell the Property
Ed Miller
Keller Williams Real Estate - Princeton Listed on: 03/20/2011
Co-Listed By
KARIN CONCEPCION
Keller Williams Real Estate - Princeton License #TREND:60037394
Home Details
Home Type
- Single Family
Est. Annual Taxes
- $10,077
Year Built
- Built in 1972
Lot Details
- 0.74 Acre Lot
- Lot Dimensions are 174x184
- Corner Lot
- Level Lot
- Irregular Lot
- Wooded Lot
- Back, Front, and Side Yard
- Property is in good condition
- Property is zoned R1
Parking
- 2 Car Direct Access Garage
- 3 Open Parking Spaces
- Garage Door Opener
- Driveway
- On-Street Parking
Home Design
- Colonial Architecture
- Split Level Home
- Brick Foundation
- Pitched Roof
- Shingle Roof
- Shingle Siding
- Asbestos
Interior Spaces
- 2,667 Sq Ft Home
- Cathedral Ceiling
- Ceiling Fan
- Brick Fireplace
- Bay Window
- Family Room
- Living Room
- Dining Room
- Attic Fan
Kitchen
- Eat-In Kitchen
- Self-Cleaning Oven
- Dishwasher
Flooring
- Wood
- Wall to Wall Carpet
- Tile or Brick
- Vinyl
Bedrooms and Bathrooms
- 5 Bedrooms
- En-Suite Primary Bedroom
- En-Suite Bathroom
- In-Law or Guest Suite
- Walk-in Shower
Unfinished Basement
- Partial Basement
- Drainage System
- Laundry in Basement
Eco-Friendly Details
- Energy-Efficient Windows
Outdoor Features
- Deck
- Patio
- Exterior Lighting
- Shed
Schools
- Walter C Black Elementary School
- Melvin H Kreps Middle School
- Hightstown School
Utilities
- Forced Air Heating and Cooling System
- Heating System Uses Gas
- Baseboard Heating
- 200+ Amp Service
- Natural Gas Water Heater
- Cable TV Available
Community Details
- No Home Owners Association
- Hickory Acres Subdivision, Exp. Fairfield Floorplan
Listing and Financial Details
- Tax Lot 00020
- Assessor Parcel Number 01-00051 14-00020
Ownership History
Purchase Details
Home Financials for this Owner
Home Financials are based on the most recent Mortgage that was taken out on this home.Purchase Details
Similar Homes in the area
Home Values in the Area
Average Home Value in this Area
Purchase History
| Date | Buyer | Sale Price | Title Company |
|---|---|---|---|
| Shea Christopher D | $310,000 | Fidelity National Title Ins | |
| Wallace George | $340,000 | -- |
Mortgage History
| Date | Status | Borrower | Loan Amount |
|---|---|---|---|
| Open | Shea Christopher D | $279,000 |
Property History
| Date | Event | Price | Change | Sq Ft Price |
|---|---|---|---|---|
| 04/22/2013 04/22/13 | Sold | $310,000 | -1.5% | $116 / Sq Ft |
| 12/11/2012 12/11/12 | Pending | -- | -- | -- |
| 06/02/2012 06/02/12 | Price Changed | $314,800 | -3.1% | $118 / Sq Ft |
| 10/19/2011 10/19/11 | For Sale | $324,800 | 0.0% | $122 / Sq Ft |
| 09/05/2011 09/05/11 | Pending | -- | -- | -- |
| 08/02/2011 08/02/11 | Price Changed | $324,800 | -6.9% | $122 / Sq Ft |
| 03/20/2011 03/20/11 | For Sale | $348,800 | -- | $131 / Sq Ft |
Tax History Compared to Growth
Tax History
| Year | Tax Paid | Tax Assessment Tax Assessment Total Assessment is a certain percentage of the fair market value that is determined by local assessors to be the total taxable value of land and additions on the property. | Land | Improvement |
|---|---|---|---|---|
| 2024 | $11,675 | $331,500 | $182,200 | $149,300 |
| 2023 | $11,675 | $331,500 | $182,200 | $149,300 |
| 2022 | $11,374 | $331,500 | $182,200 | $149,300 |
| 2021 | $11,291 | $331,500 | $182,200 | $149,300 |
| 2020 | $11,304 | $331,500 | $182,200 | $149,300 |
| 2019 | $11,201 | $331,500 | $182,200 | $149,300 |
| 2018 | $11,056 | $331,500 | $190,200 | $141,300 |
| 2017 | $11,046 | $331,500 | $190,200 | $141,300 |
| 2016 | $10,890 | $331,500 | $190,200 | $141,300 |
| 2015 | $10,678 | $331,500 | $190,200 | $141,300 |
| 2014 | $10,552 | $331,500 | $190,200 | $141,300 |
Agents Affiliated with this Home
-

Seller's Agent in 2013
Ed Miller
Keller Williams Real Estate - Princeton
-
K
Seller Co-Listing Agent in 2013
KARIN CONCEPCION
Keller Williams Real Estate - Princeton
-
Christina Huang

Buyer's Agent in 2013
Christina Huang
Weichert Corporate
(732) 742-9437
4 in this area
62 Total Sales
Map
Source: Bright MLS
MLS Number: 1004325362
APN: 01-00051-14-00020
- 24 Elm Dr
- 30 Brooktree Rd
- 44 Brooktree Rd
- 2 Shagbark Ln
- 61 Evergreen Dr
- 441 Dutch Neck Rd
- 428 Dutch Neck Rd
- 4 Michele Ct
- 17 Wayne Way
- 89 Hickory Corner Rd
- 606 Dutch Neck Rd
- 22 Samjan Cir
- 569 Route 130
- 31 Yorkshire Dr
- 5 Martin Way
- 332 Blanketflower Ln
- 14 Sousa Ct
- 5 Pierce Rd
- 82 Chatham Ct
- 73 Winchester Dr
