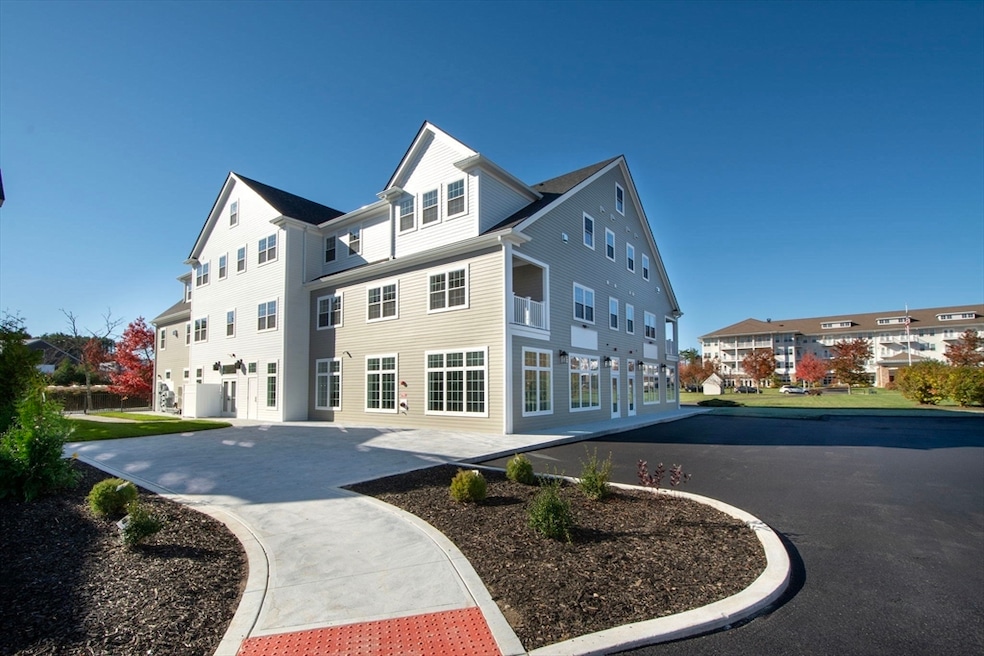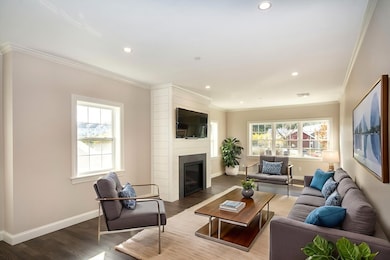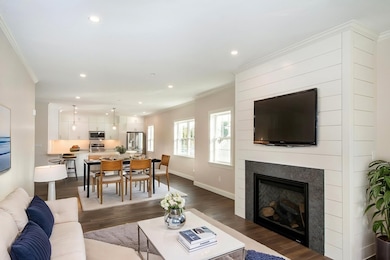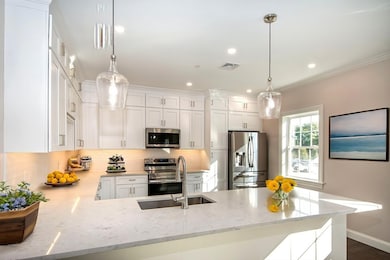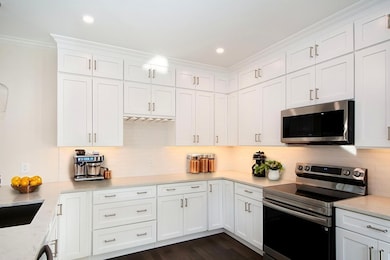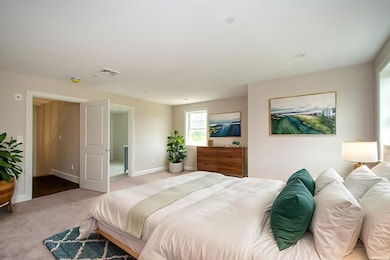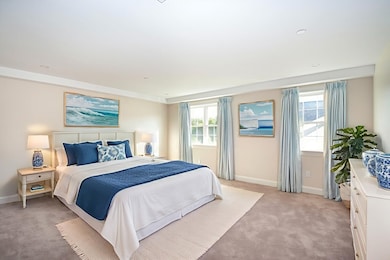2 Proprietors Dr Unit 23 Marshfield, MA 02050
Estimated payment $5,341/month
Highlights
- Open Floorplan
- Landscaped Professionally
- Loft
- Furnace Brook Middle School Rated A-
- Wood Flooring
- Corner Lot
About This Home
Welcome to this stunning new construction condo, offering two levels of thoughtfully designed living space. Combining modern luxury with everyday comfort, this home features an open-concept layout, high-end finishes, and rich hardwood floors throughout. The bright, white kitchen is a standout, showcasing quartz countertops, stainless steel appliances, and abundant cabinetry. The spacious living area centers around a gas fireplace with stylish shiplap detailing—perfect for both relaxing and entertaining. A main-level bedroom offers flexible living arrangements, while the upper level includes a serene primary suite, a dedicated home office, and a cozy sitting area ideal for reading or unwinding. Spa-inspired bathrooms feature designer tile and sleek glass showers for a touch of everyday luxury. Conveniently located near major highways and a vibrant shopping center filled with dining and entertainment options.
Property Details
Home Type
- Condominium
Year Built
- Built in 2025
HOA Fees
- $325 Monthly HOA Fees
Parking
- 1 Car Attached Garage
- Tuck Under Parking
- Parking Storage or Cabinetry
- Side Facing Garage
- Garage Door Opener
- Open Parking
- Off-Street Parking
- Deeded Parking
- Assigned Parking
Home Design
- Entry on the 2nd floor
- Frame Construction
- Spray Foam Insulation
- Shingle Roof
Interior Spaces
- 1,988 Sq Ft Home
- 3-Story Property
- Open Floorplan
- Recessed Lighting
- Window Screens
- Living Room with Fireplace
- Home Office
- Loft
- Intercom
Kitchen
- Range
- Microwave
- Plumbed For Ice Maker
- Dishwasher
- Stainless Steel Appliances
- Solid Surface Countertops
Flooring
- Wood
- Wall to Wall Carpet
- Ceramic Tile
Bedrooms and Bathrooms
- 2 Bedrooms
- Primary bedroom located on third floor
- Walk-In Closet
- 2 Full Bathrooms
- Separate Shower
Laundry
- Laundry on upper level
- Electric Dryer Hookup
Utilities
- Central Heating and Cooling System
- Heat Pump System
- 150 Amp Service
- Private Sewer
- High Speed Internet
Additional Features
- Landscaped Professionally
- Property is near schools
Community Details
Overview
- Association fees include insurance, maintenance structure, ground maintenance, snow removal, trash
- 5 Units
- Mid-Rise Condominium
- Proprietor's Marketplace Ii Community
- Near Conservation Area
Amenities
- Shops
- Elevator
Recreation
- Park
- Jogging Path
Pet Policy
- Pets Allowed
Map
Home Values in the Area
Average Home Value in this Area
Property History
| Date | Event | Price | List to Sale | Price per Sq Ft |
|---|---|---|---|---|
| 10/21/2025 10/21/25 | For Sale | $800,000 | 0.0% | $402 / Sq Ft |
| 10/19/2025 10/19/25 | Off Market | $800,000 | -- | -- |
| 06/30/2025 06/30/25 | For Sale | $800,000 | -- | $402 / Sq Ft |
Source: MLS Property Information Network (MLS PIN)
MLS Number: 73398305
- 30 Congress St
- 19 Hayloft Ln
- 341 Furnace St
- 47 Puddle Wharf Ln
- 451 School St Unit 5-2
- 451 School St Unit 3-4
- 17 Sherman Way
- 380 Main St
- 61 North St
- 235 Main St
- 10 Royal Dane Dr Unit 88
- 5 Royal Dane Dr Unit 46
- 899 Old Main Street Extension
- 387 North St
- 66 Hemlock Dr
- 47 Carolina Trail
- 21 Union St
- 51 Hatch St
- 21 Chowdermarch St
- 20 Amado Way
- 1 Saltgrass Dr
- 1 Chestnut St
- 451 School St Unit 9-12
- 451 School St Unit 11-5
- 1100 Pembroke Woods Dr
- 30 Parish Pathe Unit 30
- 2093 Ocean St
- 19 Duffers Ln
- 66 Earldor Cir Unit B
- 26 Parsonage St Unit 5
- 30 Edgewood Ln
- 547 Washington St Unit B11
- 35 Sea St
- 11 Old Mouth Rd
- 15 Kenilworth St Unit 15
- 20 Humarock Beach Unit 1
- 215 Standish St
- 1037 Ocean St Unit HOUSE
- 21 Manchester St Unit 21
- 10 Church St Unit 3
