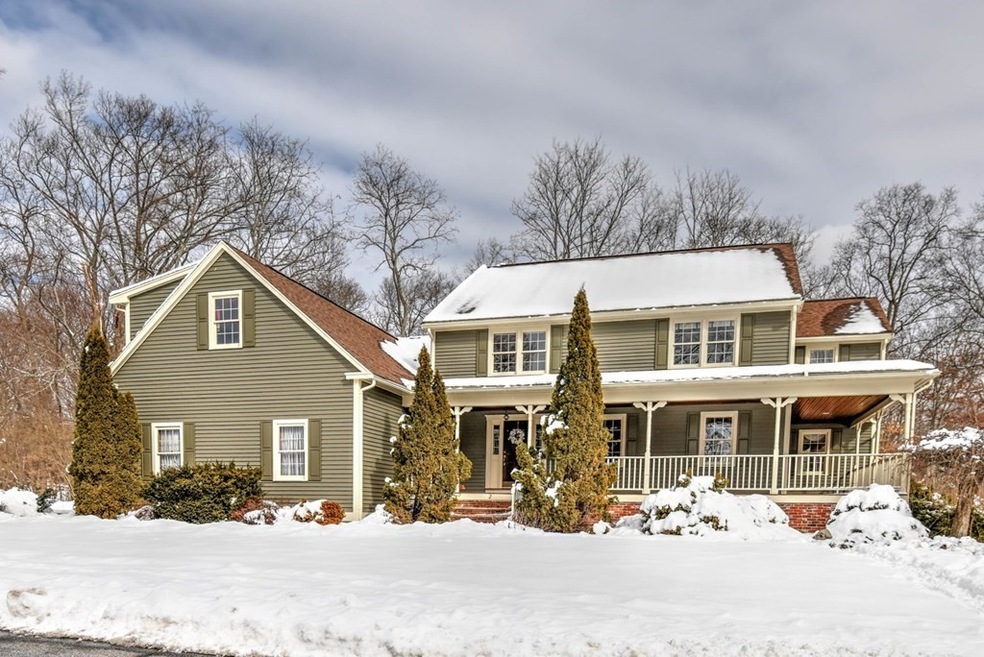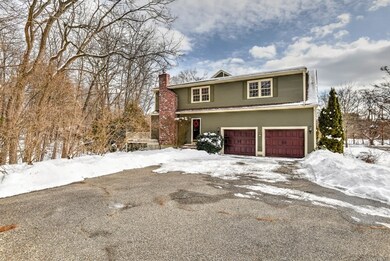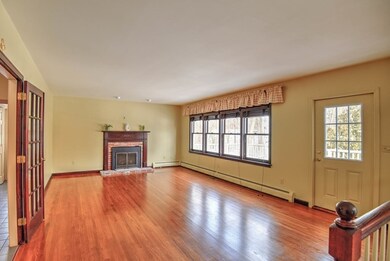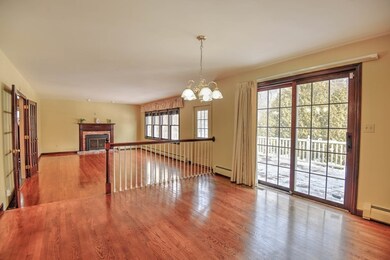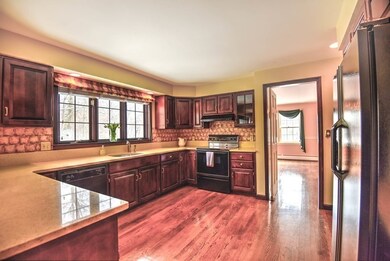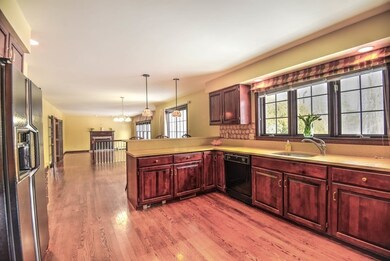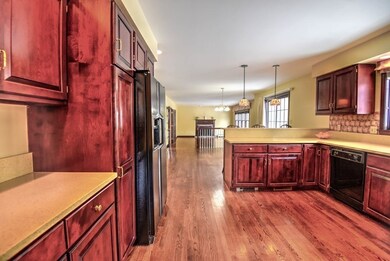
2 Puritan Rd Wenham, MA 01984
Highlights
- Deck
- Wood Flooring
- Porch
- Winthrop School Rated A-
- Attic
- Security Service
About This Home
As of March 2021Home is where the heart is. From the sprawling wraparound porch to the full walk-out basement, this 4-bedroom Wenham Colonial has plenty of space for everyone from an at-home office or school needs and for entertaining. Custom built with an open floor plan, spacious rooms and an inviting ambiance, this home features hardwood throughout the first floor plus an eat-in kitchen open to a large family room with a fireplace and access to the back deck. French doors lead to the living room and the formal dining room has substantial natural light. 1st floor laundry facilities and a half bath are added conveniences. Front and back staircases lead to the 2nd floor with an enormous great room with a wood-burning fireplace, 3 bedrooms and a master suite with a walk-in closet and spacious bathroom. Extra living/work space option in unfinished basement. Bonuses include central vac and security systems, 2-car attached garage, Hamilton-Wenham schools and minutes to Route 128.
Home Details
Home Type
- Single Family
Est. Annual Taxes
- $15,767
Year Built
- Built in 1992
Lot Details
- Property is zoned 1010
Parking
- 2 Car Garage
Interior Spaces
- Central Vacuum
- Window Screens
- Attic
- Basement
Kitchen
- Range
- Dishwasher
- Disposal
Flooring
- Wood
- Wall to Wall Carpet
- Tile
Outdoor Features
- Deck
- Porch
Schools
- Hwrhs High School
Utilities
- Central Air
- Hot Water Baseboard Heater
- Heating System Uses Oil
- Water Holding Tank
- Oil Water Heater
- Private Sewer
Community Details
- Security Service
Ownership History
Purchase Details
Home Financials for this Owner
Home Financials are based on the most recent Mortgage that was taken out on this home.Purchase Details
Purchase Details
Similar Homes in the area
Home Values in the Area
Average Home Value in this Area
Purchase History
| Date | Type | Sale Price | Title Company |
|---|---|---|---|
| Deed | -- | -- | |
| Deed | -- | -- | |
| Deed | -- | -- | |
| Deed | -- | -- | |
| Deed | $117,500 | -- | |
| Deed | $117,500 | -- |
Mortgage History
| Date | Status | Loan Amount | Loan Type |
|---|---|---|---|
| Open | $452,500 | Purchase Money Mortgage | |
| Closed | $452,500 | Purchase Money Mortgage | |
| Closed | $140,000 | Purchase Money Mortgage |
Property History
| Date | Event | Price | Change | Sq Ft Price |
|---|---|---|---|---|
| 03/22/2021 03/22/21 | Sold | $837,500 | +4.7% | $254 / Sq Ft |
| 02/23/2021 02/23/21 | Pending | -- | -- | -- |
| 02/17/2021 02/17/21 | For Sale | $799,900 | +25.5% | $242 / Sq Ft |
| 09/28/2012 09/28/12 | Sold | $637,500 | -- | $168 / Sq Ft |
| 09/06/2012 09/06/12 | Pending | -- | -- | -- |
Tax History Compared to Growth
Tax History
| Year | Tax Paid | Tax Assessment Tax Assessment Total Assessment is a certain percentage of the fair market value that is determined by local assessors to be the total taxable value of land and additions on the property. | Land | Improvement |
|---|---|---|---|---|
| 2025 | $15,767 | $1,014,600 | $429,300 | $585,300 |
| 2024 | $15,351 | $980,300 | $429,300 | $551,000 |
| 2023 | $14,246 | $821,100 | $417,200 | $403,900 |
| 2022 | $13,982 | $714,100 | $336,200 | $377,900 |
| 2021 | $13,554 | $688,700 | $310,800 | $377,900 |
| 2020 | $12,072 | $637,400 | $310,900 | $326,500 |
| 2019 | $11,486 | $637,400 | $310,900 | $326,500 |
| 2018 | $11,092 | $590,300 | $300,900 | $289,400 |
| 2017 | $10,820 | $590,300 | $300,900 | $289,400 |
| 2016 | $10,023 | $590,300 | $300,900 | $289,400 |
| 2015 | $9,592 | $590,300 | $300,900 | $289,400 |
Agents Affiliated with this Home
-
Kristin Kelly

Seller's Agent in 2021
Kristin Kelly
J. Barrett & Company
(978) 973-6280
3 in this area
62 Total Sales
-
Margaret McNamara

Seller Co-Listing Agent in 2021
Margaret McNamara
J. Barrett & Company
(978) 836-6204
6 in this area
21 Total Sales
-
Lauren O'Brien

Buyer's Agent in 2021
Lauren O'Brien
Leading Edge Real Estate
(978) 317-3385
1 in this area
162 Total Sales
Map
Source: MLS Property Information Network (MLS PIN)
MLS Number: 72786563
APN: WENH-000016-000000-000009
