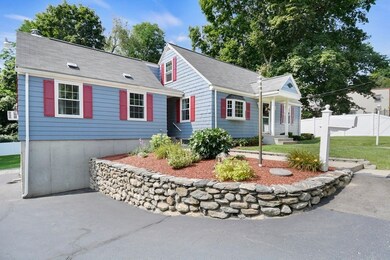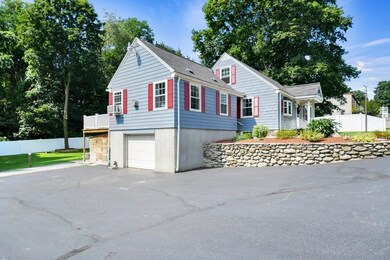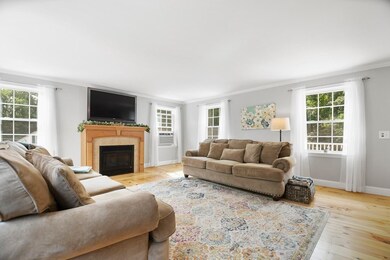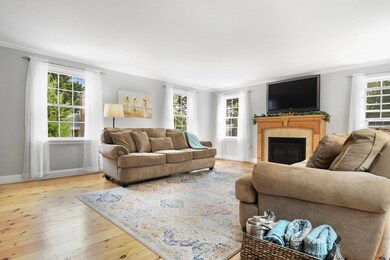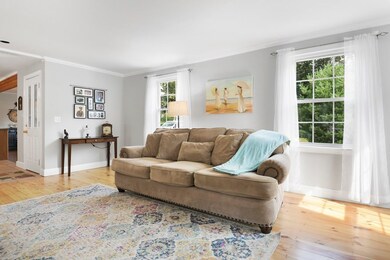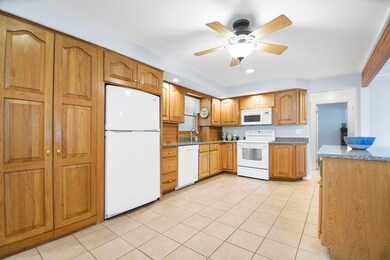
2 Putnam Ln Auburn, MA 01501
Stoneville NeighborhoodEstimated Value: $435,911 - $484,000
Highlights
- Golf Course Community
- Medical Services
- Open Floorplan
- Community Stables
- Spa
- Custom Closet System
About This Home
As of October 2021Open house Canceled Seller accepted offer sight unseenWelcome home! Meticulously maintained Cape styled home in desirable Auburn on a dead end street! Location is everything – close to public transportation, shopping, highway access, and so much more! Read a book on your four season porch! The open floor plan makes it easy to host with a ton of space! Unwind in your living room featuring a cozy fireplace – perfect for the winter months. Bright and sunny formal dining room is great for enjoying homemade meals. Chef’s kitchen features ceramic tile floors, granite countertops, an island, and recessed lighting! Sunroom is the cherry on top – ample windows and skylights to bring in a ton of sunlight! First floor master bedroom is super convenient! Full bath with jacuzzi tub on the main level.
Home Details
Home Type
- Single Family
Est. Annual Taxes
- $4,448
Year Built
- Built in 1935
Lot Details
- 0.33 Acre Lot
- Near Conservation Area
- Street terminates at a dead end
- Stone Wall
- Level Lot
Parking
- 1 Car Attached Garage
- Tuck Under Parking
- Workshop in Garage
- Side Facing Garage
- Garage Door Opener
- Driveway
- Open Parking
- Off-Street Parking
Home Design
- Cape Cod Architecture
- Stone Foundation
- Frame Construction
- Shingle Roof
- Concrete Perimeter Foundation
Interior Spaces
- 1,809 Sq Ft Home
- Open Floorplan
- Chair Railings
- Vaulted Ceiling
- Ceiling Fan
- Recessed Lighting
- Insulated Windows
- Bay Window
- Window Screens
- Sliding Doors
- Insulated Doors
- Family Room with Fireplace
- Sun or Florida Room
- Storm Doors
Kitchen
- Range
- Microwave
- Dishwasher
- Kitchen Island
- Solid Surface Countertops
- Disposal
Flooring
- Wood
- Pine Flooring
- Wall to Wall Carpet
- Ceramic Tile
Bedrooms and Bathrooms
- 3 Bedrooms
- Primary Bedroom on Main
- Custom Closet System
- 1 Full Bathroom
- Soaking Tub
- Bathtub Includes Tile Surround
- Separate Shower
- Linen Closet In Bathroom
Laundry
- Laundry on main level
- Dryer
- Washer
Unfinished Basement
- Basement Fills Entire Space Under The House
- Interior and Exterior Basement Entry
- Garage Access
- Block Basement Construction
Eco-Friendly Details
- Energy-Efficient Thermostat
Outdoor Features
- Spa
- Balcony
- Deck
- Outdoor Storage
- Rain Gutters
Location
- Property is near public transit
- Property is near schools
Utilities
- No Cooling
- 1 Heating Zone
- Heating System Uses Oil
- Heating System Uses Steam
- 100 Amp Service
- Tankless Water Heater
- Oil Water Heater
- Cable TV Available
Listing and Financial Details
- Assessor Parcel Number M:0024 L:0076,1455820
Community Details
Amenities
- Medical Services
- Shops
- Coin Laundry
Recreation
- Golf Course Community
- Tennis Courts
- Community Pool
- Park
- Community Stables
- Jogging Path
- Bike Trail
Ownership History
Purchase Details
Home Financials for this Owner
Home Financials are based on the most recent Mortgage that was taken out on this home.Purchase Details
Purchase Details
Similar Homes in the area
Home Values in the Area
Average Home Value in this Area
Purchase History
| Date | Buyer | Sale Price | Title Company |
|---|---|---|---|
| Oneil Melissa L | $368,900 | None Available | |
| Dumas Raymond | $115,000 | -- | |
| Dumas Raymond | $115,000 | -- | |
| David C+Perron | $35,000 | -- |
Mortgage History
| Date | Status | Borrower | Loan Amount |
|---|---|---|---|
| Open | Oneil Melissa L | $362,217 | |
| Closed | Oneil Melissa L | $362,217 | |
| Previous Owner | Dumas Raymond R | $55,000 | |
| Previous Owner | David C+Perron | $15,000 | |
| Previous Owner | David C+Perron | $100,000 | |
| Previous Owner | David C+Perron | $13,825 |
Property History
| Date | Event | Price | Change | Sq Ft Price |
|---|---|---|---|---|
| 10/01/2021 10/01/21 | Sold | $368,900 | 0.0% | $204 / Sq Ft |
| 08/13/2021 08/13/21 | Pending | -- | -- | -- |
| 08/13/2021 08/13/21 | For Sale | $368,900 | -- | $204 / Sq Ft |
Tax History Compared to Growth
Tax History
| Year | Tax Paid | Tax Assessment Tax Assessment Total Assessment is a certain percentage of the fair market value that is determined by local assessors to be the total taxable value of land and additions on the property. | Land | Improvement |
|---|---|---|---|---|
| 2025 | $50 | $351,800 | $115,500 | $236,300 |
| 2024 | $5,158 | $345,500 | $110,400 | $235,100 |
| 2023 | $5,118 | $322,300 | $100,400 | $221,900 |
| 2022 | $4,765 | $283,300 | $100,400 | $182,900 |
| 2021 | $4,448 | $245,200 | $88,600 | $156,600 |
| 2020 | $4,297 | $239,000 | $88,600 | $150,400 |
| 2019 | $4,290 | $232,900 | $87,700 | $145,200 |
| 2018 | $4,125 | $223,700 | $82,000 | $141,700 |
| 2017 | $3,923 | $213,900 | $74,400 | $139,500 |
| 2016 | $3,716 | $205,400 | $77,600 | $127,800 |
| 2015 | $3,440 | $199,300 | $77,600 | $121,700 |
| 2014 | $3,361 | $194,400 | $73,900 | $120,500 |
Agents Affiliated with this Home
-
Kerryann Murphy

Seller's Agent in 2021
Kerryann Murphy
Lamacchia Realty, Inc.
(603) 733-7901
1 in this area
139 Total Sales
-
Melissa O'Neil

Buyer's Agent in 2021
Melissa O'Neil
Lamacchia Realty, Inc.
(508) 769-4162
1 in this area
2 Total Sales
Map
Source: MLS Property Information Network (MLS PIN)
MLS Number: 72881139
APN: AUBU-000024-000000-000076
- 23 Rockland Rd
- 19-20 Williams St
- 177 Oxford St N
- 33 Walsh Ave
- 31-33 Walsh Ave
- 31 Walsh Ave
- 62 Rockland Rd
- 19 Zabelle Ave
- 4 Marie St
- 88 Wallace Ave
- 6 Mayfield Rd
- 4 Murray Ave
- 52 Harrison Ave
- 85 Pinehurst Ave
- 5 Commonwealth Ave
- 20 Briarcliff Dr
- 121 Rockland Rd
- 31 Bylund Ave
- 1403 Forest Park Dr
- 406 Pakachoag St
- 2 Putnam Ln
- 3 Putnam Ln
- 4 Putnam Ln
- 7 Eastford Rd
- 9 Eastford Rd
- 37 Bryn Mawr Ave
- 5 Eastford Rd
- 5 Putnam Ln
- 11 Eastford Rd
- 39 Bryn Mawr Ave
- 33 Bryn Mawr Ave
- 13 Eastford Rd
- 41 Bryn Mawr Ave
- 41 Bryn Mawr Ave Unit 1
- 15 Eastford Rd
- 6 Eastford Rd
- 10 Eastford Rd
- 29 Bryn Mawr Ave
- 51 Bryn Mawr Ave
- 16 Eastford Rd

