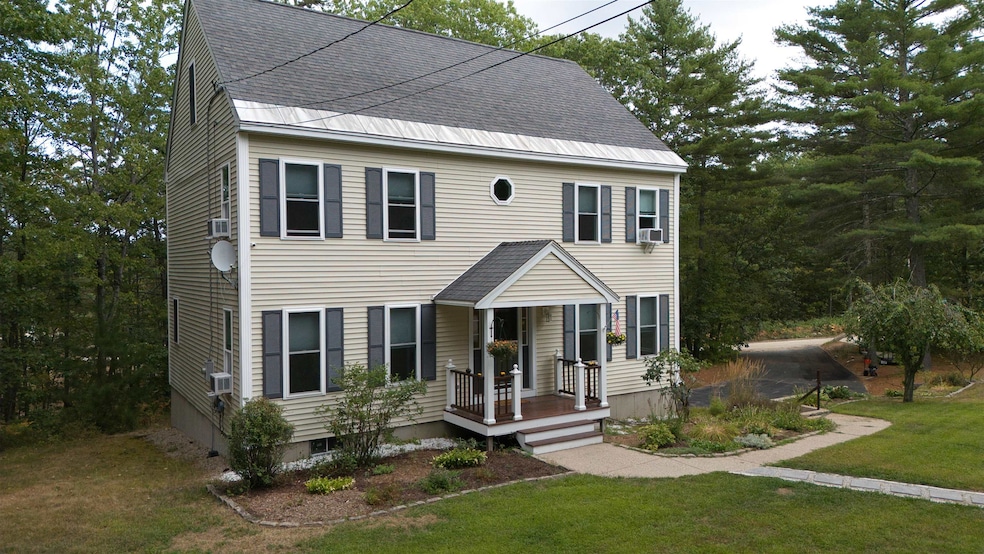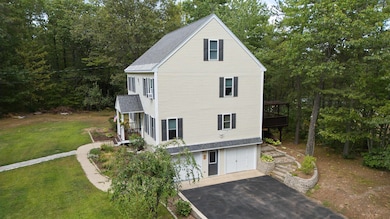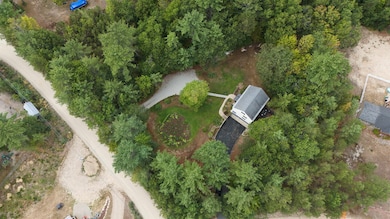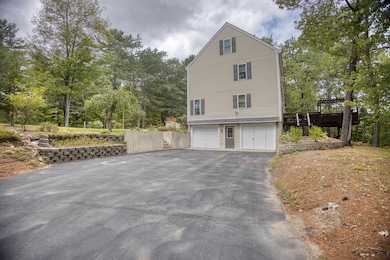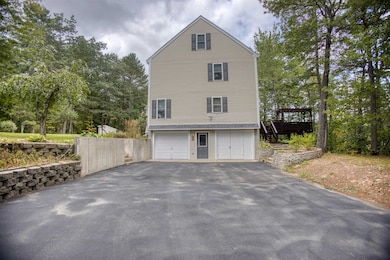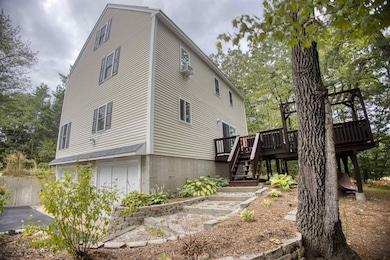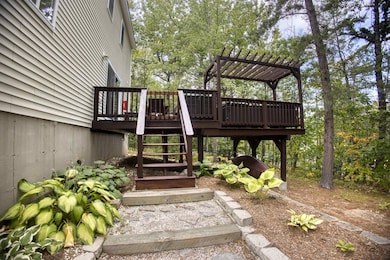2 Quail Rd Center Ossipee, NH 03814
Estimated payment $4,214/month
Highlights
- 1.43 Acre Lot
- Deck
- Corner Lot
- Colonial Architecture
- Wooded Lot
- Fireplace
About This Home
Although the Owner hasn't been here long plans have changed! Time to move! Located on a nicely wooded 1.43 acre corner lot, just minutes from Ossipee Lake boat launch! Between the last owner and the current one, this beautiful colonial has been totally remodeled and is in like new condition, with 3+ bedrooms, 3 baths (all newly done). The bright living room features a cozy electric fireplace. The large eat-in kitchen offers a center island with new beautiful wood counters, new sink, and opens to sliders to a deck with dining and lounge areas. A formal dining room and half bath with laundry complete the first floor. Upstairs, the oversized primary suite includes a walk-in closet, new private bath. Two additional bedrooms and a full bath add plenty of space. All new paint throughout, new ceiling fans. Need more space? The third level has just been freshly insulated, sheet rocked and finished for an additional 2 rooms with 600+ square feet. The basement provides storage and mechanical space, while the garage has been reconfigured to a one-car with side entry. Fresh new epoxy floor paint here. Outside, enjoy relaxing in your private setting with a wonderful organic garden, new crushed stone driveway and new shutters. So much here, the list goes on!! Experience all the Lakes Region has to offer in this turn key property sold with beautiful new furniture. All measurements are approximate, and buyers are encouraged to conduct their own due diligence.
Home Details
Home Type
- Single Family
Est. Annual Taxes
- $6,260
Year Built
- Built in 1999
Lot Details
- 1.43 Acre Lot
- Property fronts a private road
- Corner Lot
- Wooded Lot
- Property is zoned RUR
Parking
- 1 Car Garage
- Driveway
- Off-Street Parking
- 1 to 5 Parking Spaces
Home Design
- Colonial Architecture
- Vinyl Siding
Interior Spaces
- Property has 2 Levels
- Ceiling Fan
- Fireplace
- Blinds
- Living Room
- Combination Kitchen and Dining Room
- Utility Room
Kitchen
- Microwave
- Dishwasher
- Kitchen Island
- Disposal
Flooring
- Carpet
- Vinyl Plank
Bedrooms and Bathrooms
- 3 Bedrooms
- En-Suite Bathroom
- Walk-In Closet
Laundry
- Laundry Room
- Dryer
- Washer
Basement
- Basement Fills Entire Space Under The House
- Interior Basement Entry
Outdoor Features
- Deck
- Shed
Schools
- Ossipee Central Elementary Sch
- Kingswood Regional Middle School
- Kingswood Regional High School
Utilities
- Air Conditioning
- Window Unit Cooling System
- Baseboard Heating
- Hot Water Heating System
- 220 Volts
- Private Water Source
- Well
- Septic Tank
- Satellite Dish
- Cable TV Available
Community Details
- Blueberry Estates Subdivision
Listing and Financial Details
- Tax Lot 56
- Assessor Parcel Number 34
Map
Home Values in the Area
Average Home Value in this Area
Tax History
| Year | Tax Paid | Tax Assessment Tax Assessment Total Assessment is a certain percentage of the fair market value that is determined by local assessors to be the total taxable value of land and additions on the property. | Land | Improvement |
|---|---|---|---|---|
| 2024 | $5,616 | $484,100 | $160,600 | $323,500 |
| 2023 | $4,776 | $460,600 | $143,600 | $317,000 |
| 2022 | $4,113 | $223,800 | $42,000 | $181,800 |
| 2021 | $4,102 | $223,800 | $42,000 | $181,800 |
| 2020 | $3,816 | $223,800 | $42,000 | $181,800 |
| 2019 | $3,829 | $223,800 | $42,000 | $181,800 |
| 2018 | $4,200 | $201,900 | $33,300 | $168,600 |
| 2016 | $3,974 | $205,900 | $33,300 | $172,600 |
| 2015 | $3,774 | $205,900 | $33,300 | $172,600 |
| 2014 | $4,044 | $224,400 | $50,600 | $173,800 |
| 2013 | $3,902 | $224,400 | $50,600 | $173,800 |
Property History
| Date | Event | Price | List to Sale | Price per Sq Ft | Prior Sale |
|---|---|---|---|---|---|
| 11/03/2025 11/03/25 | For Sale | $699,000 | +31.9% | $267 / Sq Ft | |
| 05/06/2025 05/06/25 | Sold | $530,000 | -0.9% | $263 / Sq Ft | View Prior Sale |
| 03/23/2025 03/23/25 | For Sale | $535,000 | 0.0% | $265 / Sq Ft | |
| 03/14/2025 03/14/25 | Off Market | $535,000 | -- | -- | |
| 03/13/2025 03/13/25 | Price Changed | $535,000 | 0.0% | $265 / Sq Ft | |
| 03/13/2025 03/13/25 | For Sale | $535,000 | -1.8% | $265 / Sq Ft | |
| 03/08/2025 03/08/25 | Off Market | $545,000 | -- | -- | |
| 02/05/2025 02/05/25 | For Sale | $545,000 | +14.7% | $270 / Sq Ft | |
| 03/15/2024 03/15/24 | Sold | $475,000 | -5.0% | $216 / Sq Ft | View Prior Sale |
| 02/09/2024 02/09/24 | Pending | -- | -- | -- | |
| 09/14/2023 09/14/23 | For Sale | $499,900 | -- | $227 / Sq Ft |
Purchase History
| Date | Type | Sale Price | Title Company |
|---|---|---|---|
| Warranty Deed | $530,000 | None Available | |
| Warranty Deed | $530,000 | None Available | |
| Warranty Deed | $475,000 | None Available | |
| Warranty Deed | $475,000 | None Available |
Mortgage History
| Date | Status | Loan Amount | Loan Type |
|---|---|---|---|
| Open | $530,000 | VA | |
| Closed | $530,000 | VA | |
| Previous Owner | $380,000 | Purchase Money Mortgage |
Source: PrimeMLS
MLS Number: 5068355
APN: OSSI-000034-000000-056000
- 33 Blueberry Rd
- 6 Laurel Rd
- 10 Spur Rd
- 4 Lower Broad Bay Rd
- Lot 11 Squire Ln
- Lot 10 Squire Ln
- Lot 9 Squire Ln
- 126 Leavitt Rd
- 16 Channel Rd
- 520 Green Mountain Rd
- 45 Morris Ave
- 15 Morris Ave
- 112 N Broadbay Rd
- Lot 8 Friedman Ln
- 5-11 Friedman Ln
- 5 Friedman Ln
- 118 Washington Rd Unit 55
- Lot 1 Parsons Rd
- Lot 3 Parsons Rd
- Lots 0-4 Parsons Rd
- 72 Ridge Rd
- 9 W Apache Ln Unit 2
- 98 Washington Rd Unit 23
- 86 Main St Unit 2
- 71 Moultonville Rd Unit 3
- 7 Sunnyview Dr Unit B
- 14 Maplewood Rd Unit 1
- 192 Dorrs Corner Rd Unit B
- 192 Dorrs Corner Rd
- 182 W Shore Dr
- 217 Bailey Rd
- 49 Neal Hill Rd
- 203 Brownfield Rd
- 38 Swamp Rd
- 415 Modock Hill Rd
- 28 Grachen Dr
- 5 Oak Ridge Rd
- 162 Meadows Dr
- 61 Westwood Dr
- 4 Mill Pond Rd
