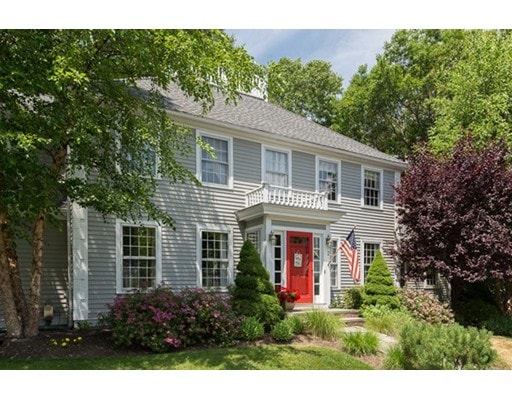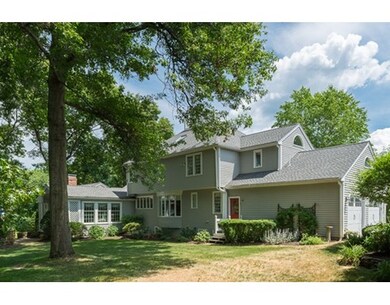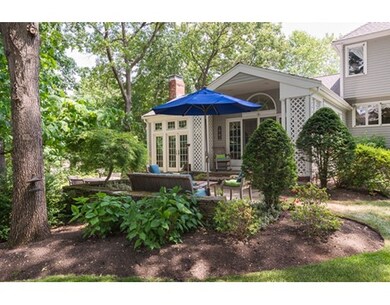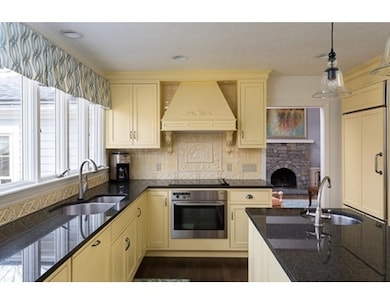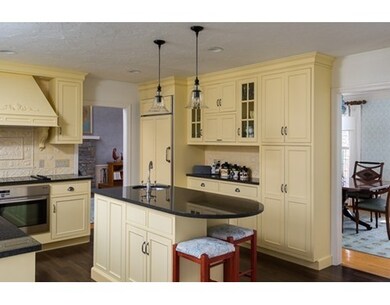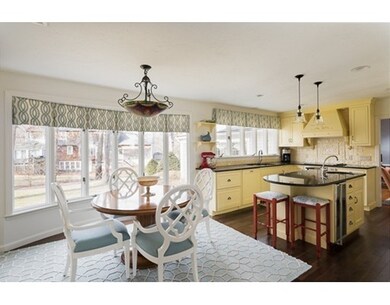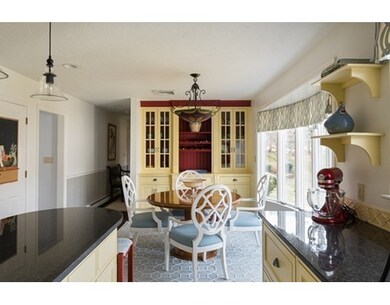
2 Quail Run Hingham, MA 02043
About This Home
As of April 2017Positively stunning 4 bed colonial in pristine condition! Custom mill work and built ins are found throughout this tastefully decorated and updated home. Bright, sunny eat in kitchen with center island, wine cooler, sub zero refrigerator drawers and high end appliances flow seamlessly to a cathedral ceiling family room with stone fireplace, bar area with additional wine refrigerator and hardwood floors. Step down into an incredible sun filled piano/sitting room and additional family room with a gas fireplace, coffered ceilings, built in window seats with French doors leading to a stone patio. The master bedroom has custom built ins and multiple closets that lead to the spectacular renovated master bath. The additional three beds on the second level are well proportioned with hardwood floors and custom closet systems. Custom built ins in the living room and dining room offer an elegant finish to both rooms. Finished LL and first floor laundry complete this perfect floor plan
Home Details
Home Type
- Single Family
Est. Annual Taxes
- $16,460
Year Built
- 1988
Utilities
- Private Sewer
Ownership History
Purchase Details
Home Financials for this Owner
Home Financials are based on the most recent Mortgage that was taken out on this home.Purchase Details
Purchase Details
Home Financials for this Owner
Home Financials are based on the most recent Mortgage that was taken out on this home.Similar Homes in Hingham, MA
Home Values in the Area
Average Home Value in this Area
Purchase History
| Date | Type | Sale Price | Title Company |
|---|---|---|---|
| Not Resolvable | $1,169,000 | -- | |
| Land Court Massachusetts | -- | -- | |
| Deed | $330,000 | -- |
Mortgage History
| Date | Status | Loan Amount | Loan Type |
|---|---|---|---|
| Open | $744,000 | Adjustable Rate Mortgage/ARM | |
| Previous Owner | $340,600 | No Value Available | |
| Previous Owner | $377,000 | No Value Available | |
| Previous Owner | $75,000 | No Value Available | |
| Previous Owner | $264,000 | Purchase Money Mortgage |
Property History
| Date | Event | Price | Change | Sq Ft Price |
|---|---|---|---|---|
| 09/01/2022 09/01/22 | Rented | $6,800 | 0.0% | -- |
| 07/25/2022 07/25/22 | Under Contract | -- | -- | -- |
| 06/07/2022 06/07/22 | For Rent | $6,800 | 0.0% | -- |
| 04/14/2017 04/14/17 | Sold | $1,169,000 | 0.0% | $362 / Sq Ft |
| 02/28/2017 02/28/17 | Pending | -- | -- | -- |
| 02/21/2017 02/21/17 | For Sale | $1,169,000 | -- | $362 / Sq Ft |
Tax History Compared to Growth
Tax History
| Year | Tax Paid | Tax Assessment Tax Assessment Total Assessment is a certain percentage of the fair market value that is determined by local assessors to be the total taxable value of land and additions on the property. | Land | Improvement |
|---|---|---|---|---|
| 2025 | $16,460 | $1,539,800 | $682,000 | $857,800 |
| 2024 | $15,913 | $1,466,600 | $682,000 | $784,600 |
| 2023 | $13,975 | $1,397,500 | $682,000 | $715,500 |
| 2022 | $13,037 | $1,127,800 | $554,600 | $573,200 |
| 2021 | $13,073 | $1,107,900 | $577,700 | $530,200 |
| 2020 | $12,774 | $1,107,900 | $577,700 | $530,200 |
| 2019 | $12,696 | $1,075,000 | $577,700 | $497,300 |
| 2018 | $11,878 | $1,009,200 | $462,200 | $547,000 |
| 2017 | $10,142 | $827,900 | $455,800 | $372,100 |
| 2016 | $10,076 | $806,700 | $434,600 | $372,100 |
| 2015 | $9,852 | $786,300 | $414,200 | $372,100 |
Agents Affiliated with this Home
-
Midge Durgin

Seller's Agent in 2022
Midge Durgin
Coldwell Banker Realty - Hingham
(617) 529-6354
47 Total Sales
-
Christopher Dye
C
Buyer's Agent in 2022
Christopher Dye
DyeNamic Properties
10 Total Sales
-
Joanne Conway

Buyer's Agent in 2017
Joanne Conway
William Raveis R.E. & Home Services
(781) 248-7041
130 Total Sales
Map
Source: MLS Property Information Network (MLS PIN)
MLS Number: 72121065
APN: HING-000105-000000-000099
