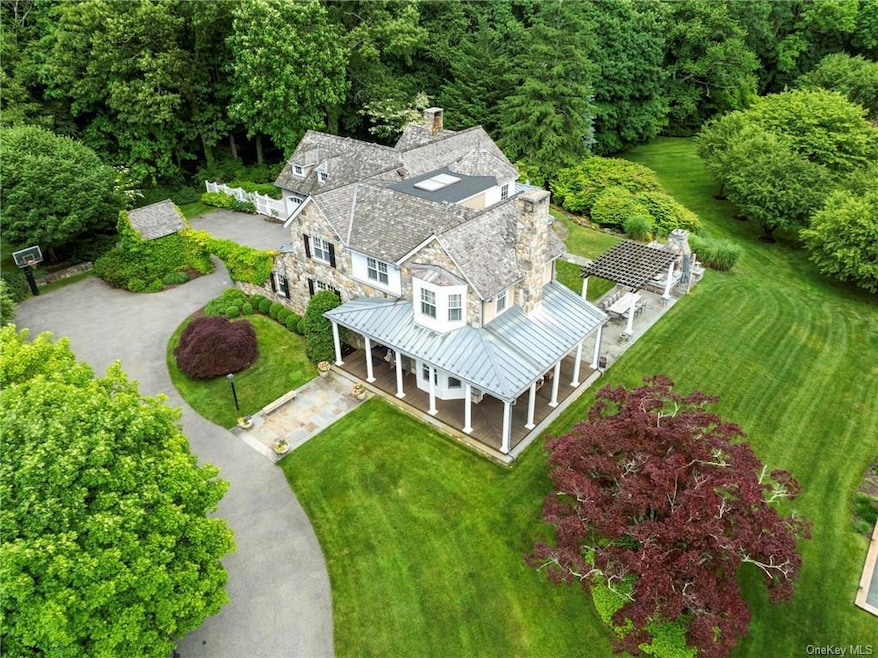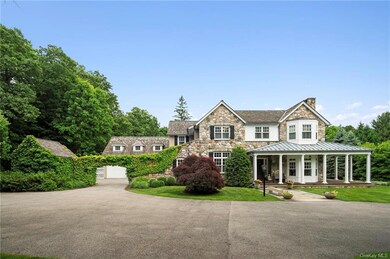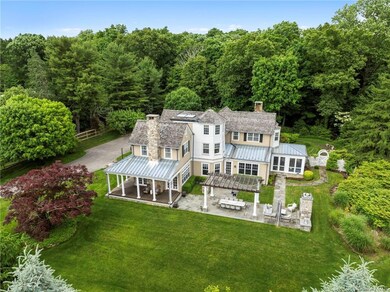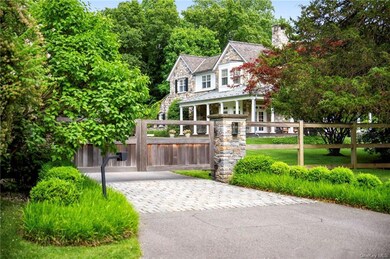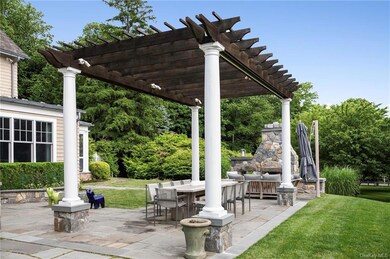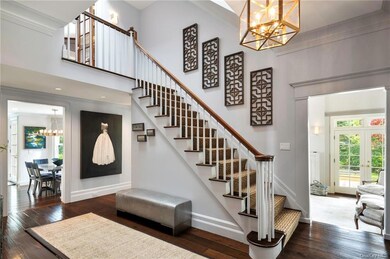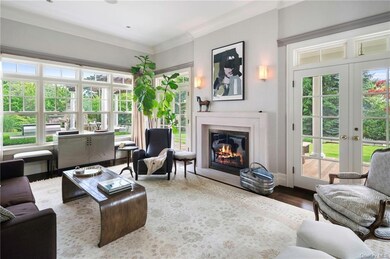
2 Quarter Mile Rd Armonk, NY 10504
Armonk NeighborhoodEstimated payment $24,660/month
Highlights
- Eat-In Gourmet Kitchen
- 2 Acre Lot
- Property is near public transit
- Wampus Elementary School Rated A
- Colonial Architecture
- Wood Flooring
About This Home
Nestled on 2 park like acres on a cul de sac sits a most beautiful stone and shingle country home. Expert craftsmanship combined with the finest materials gives this home an understated elegance. Gated entry opens to fenced property with large patio/ pergola, built in BBQ and stone FPL. A screened porch overlooks mature perennial gardens. The interiors have been fully renovated with bespoke finishes throughout. LiR with gas FPL/limestone surround has french doors to mahogany deck. Custom kitchen with large center island opens to FR with stone FPL. Main floor guest suite. Private second floor office. Tranquil primary suite has barrel ceiling, built in cabinetry, sitting area, marble bath, ample closets, plus a 2nd office. Upstairs bonus room with 2 cedar closets and custom built ins. Lower level offers rec room with wet bar, gym, wine cellar and potential au pair suite. Located in the prestigious Whippoorwill neighborhood, it's a 12 minute drive to NWP train and just minutes to town.
Listing Agent
William Raveis Real Estate Brokerage Phone: (914) 273-3074 License #40GO0950573 Listed on: 06/13/2024

Home Details
Home Type
- Single Family
Est. Annual Taxes
- $63,290
Year Built
- Built in 2000 | Remodeled in 2015
Lot Details
- 2 Acre Lot
- Cul-De-Sac
- Back Yard Fenced
- Level Lot
- Sprinkler System
Parking
- 3 Car Attached Garage
Home Design
- Colonial Architecture
- Frame Construction
- Stone Siding
- Cedar
Interior Spaces
- 6,546 Sq Ft Home
- 2-Story Property
- Wet Bar
- Skylights
- Entrance Foyer
- Formal Dining Room
- Home Office
- Storage
- Home Gym
- Finished Basement
- Basement Fills Entire Space Under The House
- Home Security System
Kitchen
- Eat-In Gourmet Kitchen
- Oven
- Cooktop
- Freezer
- Dishwasher
- Kitchen Island
Flooring
- Wood
- Wall to Wall Carpet
Bedrooms and Bathrooms
- 4 Bedrooms
- Main Floor Bedroom
- Walk-In Closet
- Powder Room
- Double Vanity
- Soaking Tub
- Steam Shower
- Walk-in Shower
Laundry
- Dryer
- Washer
Outdoor Features
- Patio
- Porch
Location
- Property is near public transit
Schools
- Coman Hill Elementary School
- H C Crittenden Middle School
- Byram Hills High School
Utilities
- Forced Air Heating and Cooling System
- Heating System Uses Oil
- Septic Tank
Listing and Financial Details
- Exclusions: Chandelier(s)
- Assessor Parcel Number 3800-002-000-0011A-000-0031
Map
Home Values in the Area
Average Home Value in this Area
Tax History
| Year | Tax Paid | Tax Assessment Tax Assessment Total Assessment is a certain percentage of the fair market value that is determined by local assessors to be the total taxable value of land and additions on the property. | Land | Improvement |
|---|---|---|---|---|
| 2024 | $53,901 | $58,700 | $3,300 | $55,400 |
| 2023 | $63,291 | $58,700 | $3,300 | $55,400 |
| 2022 | $61,197 | $58,700 | $3,300 | $55,400 |
| 2021 | $60,553 | $58,700 | $3,300 | $55,400 |
| 2020 | $60,735 | $58,700 | $3,300 | $55,400 |
| 2019 | $76,714 | $58,700 | $3,300 | $55,400 |
| 2018 | $60,288 | $58,700 | $3,300 | $55,400 |
| 2017 | $19,176 | $58,700 | $3,300 | $55,400 |
| 2016 | $72,491 | $58,700 | $3,300 | $55,400 |
| 2015 | -- | $58,700 | $3,300 | $55,400 |
| 2014 | -- | $57,400 | $3,300 | $54,100 |
| 2013 | -- | $50,400 | $3,300 | $47,100 |
Property History
| Date | Event | Price | Change | Sq Ft Price |
|---|---|---|---|---|
| 07/11/2025 07/11/25 | Pending | -- | -- | -- |
| 06/05/2025 06/05/25 | For Sale | $3,695,000 | 0.0% | $564 / Sq Ft |
| 04/04/2025 04/04/25 | Pending | -- | -- | -- |
| 03/20/2025 03/20/25 | For Sale | $3,695,000 | +5.6% | $564 / Sq Ft |
| 09/17/2024 09/17/24 | Pending | -- | -- | -- |
| 06/13/2024 06/13/24 | For Sale | $3,500,000 | -- | $535 / Sq Ft |
Purchase History
| Date | Type | Sale Price | Title Company |
|---|---|---|---|
| Bargain Sale Deed | -- | None Available | |
| Bargain Sale Deed | $2,800,000 | None Available | |
| Deed | $775,000 | Stewart Title Insurance Co |
Mortgage History
| Date | Status | Loan Amount | Loan Type |
|---|---|---|---|
| Open | $2,680,000 | New Conventional | |
| Previous Owner | $21,917 | New Conventional | |
| Previous Owner | $1,500,000 | Unknown | |
| Previous Owner | $460,000 | Credit Line Revolving |
Similar Homes in Armonk, NY
Source: OneKey® MLS
MLS Number: KEY6311866
APN: 3800-107-000-00004-000-0001-026-0000
- 21 Whippoorwill Rd
- 8 Alder Way
- 8 Raven Ct
- 58 Whippoorwill Rd E
- 420 Nanny Hagen Rd
- 34 Whippoorwill Rd E
- 22 Whippoorwill Rd E
- 33 Orchard Dr
- 20 Whippoorwill Rd E Unit 2A
- 26 Annadale St
- 32-1 Orchard Dr
- 32-4 Orchard Dr
- 32-3 Orchard Dr
- 69 Whippoorwill Rd
- 32 Orchard Dr
- 75 Eton Rd
- 32 - 5 Orchard Dr
- 14 E (Lot 4) Ln
- 35 Palmer Ln
- 108 Eastview Dr
