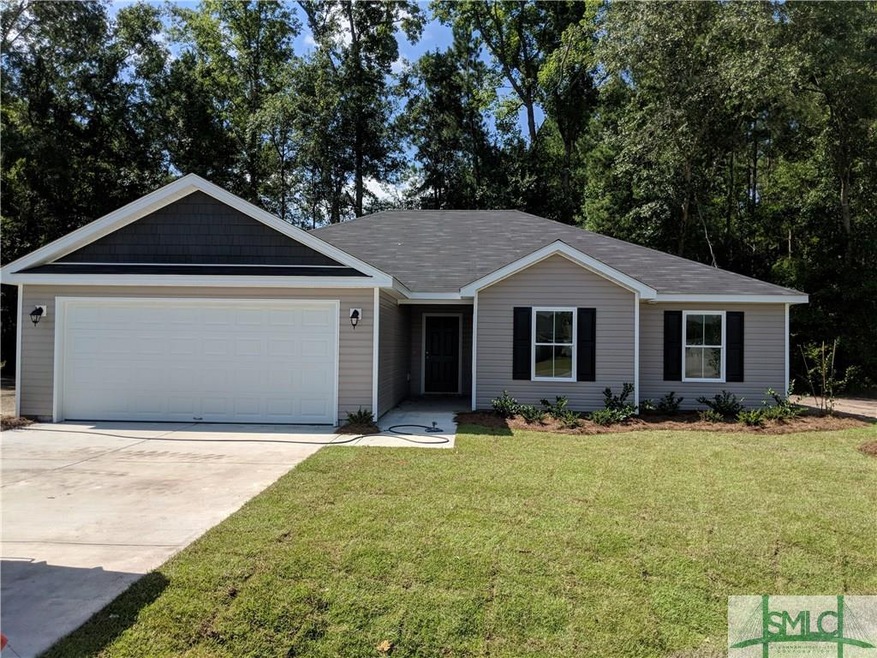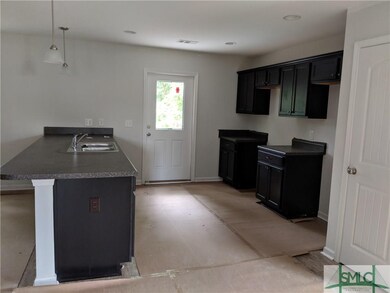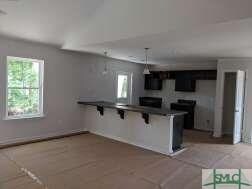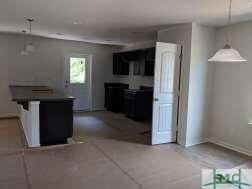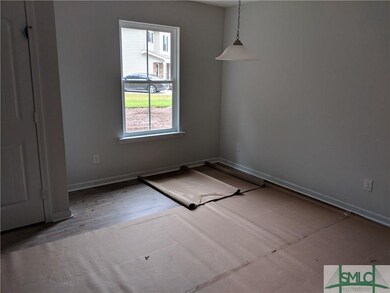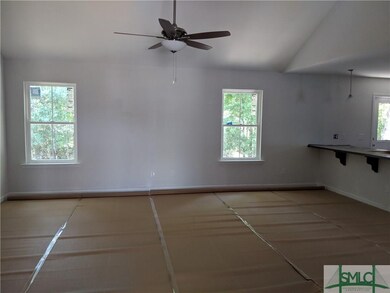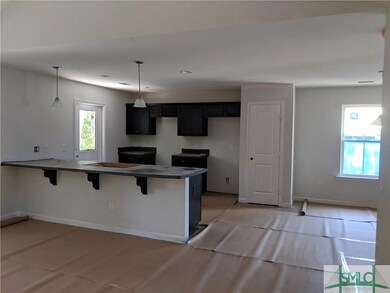
2 Queens Ct Guyton, GA 31312
Highlights
- Newly Remodeled
- ENERGY STAR Certified Homes
- Community Pool
- Primary Bedroom Suite
- Traditional Architecture
- Breakfast Area or Nook
About This Home
As of July 2022Our popular Franklin plan, by Horizon Home Builders, features open living space, perfect for entertaining! Split bedroom floor plan. Master suite features tray ceiling, two walk-in closets, and en-suite features comfort height double sink vanity, 42" garden tub/shower combo, and a private linen closet. Vinyl planking shines throughout all common areas. Kitchen features recessed lights, 2 pendant lights over breakfast counter and a kitchen appliance package to include:(black/white) coil top stove/oven, ventless range hood, pot-scrubbing dishwasher and garbage disposal. $3,000 builder contribution to closing cost with preferred lender. 2-10 Home Buyer Warranty. Spray foam standard. Fully sodded and landscaped front yard. 10 x 10 patio in backyard for entertaining.
Home Details
Home Type
- Single Family
Est. Annual Taxes
- $3,275
Year Built
- Built in 2018 | Newly Remodeled
Lot Details
- 10,454 Sq Ft Lot
- Cul-De-Sac
HOA Fees
- $30 Monthly HOA Fees
Parking
- 2 Car Attached Garage
Home Design
- Traditional Architecture
- Concrete Foundation
- Slab Foundation
- Frame Construction
- Asphalt Roof
- Siding
- Vinyl Construction Material
Interior Spaces
- 1,490 Sq Ft Home
- 1-Story Property
- Whole House Fan
- Recessed Lighting
- Double Pane Windows
- Pull Down Stairs to Attic
Kitchen
- Galley Kitchen
- Breakfast Area or Nook
- Breakfast Bar
- Single Self-Cleaning Oven
- Range Hood
- Plumbed For Ice Maker
- Dishwasher
- Disposal
Bedrooms and Bathrooms
- 3 Bedrooms
- Primary Bedroom Suite
- Split Bedroom Floorplan
- 2 Full Bathrooms
- Dual Vanity Sinks in Primary Bathroom
- Bathtub with Shower
- Garden Bath
Laundry
- Laundry Room
- Washer and Dryer Hookup
Eco-Friendly Details
- Energy-Efficient Insulation
- ENERGY STAR Certified Homes
Outdoor Features
- Open Patio
- Front Porch
Location
- City Lot
Schools
- Guyton Elementary School
- Effingham Middle School
- Effingham High School
Utilities
- Forced Air Heating and Cooling System
- Heat Pump System
- Programmable Thermostat
- Three-Phase Power
- 220 Volts
- 110 Volts
- Electric Water Heater
- Cable TV Available
Listing and Financial Details
- Home warranty included in the sale of the property
- Assessor Parcel Number G0270028
Community Details
Overview
- Sentry Association, Phone Number (912) 330-8937
- Built by Horizon Homes
- The Franklin
Recreation
- Community Pool
Map
Home Values in the Area
Average Home Value in this Area
Property History
| Date | Event | Price | Change | Sq Ft Price |
|---|---|---|---|---|
| 07/14/2022 07/14/22 | Sold | $250,000 | +4.3% | $169 / Sq Ft |
| 06/16/2022 06/16/22 | Pending | -- | -- | -- |
| 06/14/2022 06/14/22 | For Sale | $239,700 | +59.8% | $163 / Sq Ft |
| 08/23/2018 08/23/18 | Sold | $149,995 | 0.0% | $101 / Sq Ft |
| 05/15/2018 05/15/18 | Pending | -- | -- | -- |
| 04/04/2018 04/04/18 | Price Changed | $149,995 | +1.2% | $101 / Sq Ft |
| 03/13/2018 03/13/18 | For Sale | $148,245 | -- | $99 / Sq Ft |
Tax History
| Year | Tax Paid | Tax Assessment Tax Assessment Total Assessment is a certain percentage of the fair market value that is determined by local assessors to be the total taxable value of land and additions on the property. | Land | Improvement |
|---|---|---|---|---|
| 2024 | $3,275 | $108,605 | $22,800 | $85,805 |
| 2023 | $2,882 | $100,839 | $17,600 | $83,239 |
| 2022 | $2,104 | $77,434 | $14,800 | $62,634 |
| 2021 | $2,063 | $65,517 | $12,000 | $53,517 |
| 2020 | $1,926 | $61,197 | $12,000 | $49,197 |
| 2019 | $1,915 | $59,957 | $10,760 | $49,197 |
| 2018 | $269 | $8,800 | $8,800 | $0 |
| 2017 | $72 | $10,000 | $10,000 | $0 |
| 2016 | $222 | $7,200 | $7,200 | $0 |
| 2015 | -- | $7,200 | $7,200 | $0 |
| 2014 | -- | $6,800 | $6,800 | $0 |
| 2013 | -- | $6,120 | $6,120 | $0 |
Mortgage History
| Date | Status | Loan Amount | Loan Type |
|---|---|---|---|
| Open | $237,500 | New Conventional | |
| Previous Owner | $146,335 | FHA | |
| Previous Owner | $147,278 | FHA |
Deed History
| Date | Type | Sale Price | Title Company |
|---|---|---|---|
| Warranty Deed | $250,000 | -- | |
| Warranty Deed | $149,995 | -- | |
| Warranty Deed | $44,000 | -- | |
| Deed | -- | -- | |
| Deed | -- | -- |
Similar Home in Guyton, GA
Source: Savannah Multi-List Corporation
MLS Number: 187174
APN: G0270-00000-028-000
- 29 Crossgate Way
- 222 Candleberry Way
- 4 Winston Ct
- 106 Heritage Dr
- 129 Linton Ln
- 3772 Georgia 119
- 600 Old Louisville Rd
- 13 St Charles Dr
- 73 Oakmont Dr
- 69 Oakmont Dr
- 1 Saint Charles Dr
- 59 Oakmont Dr
- 7 Cottonfield Dr
- 57 Oakmont Dr
- 22 Cottonfield Dr
- 20 Cottonfield Dr
- 26 Cottonfield Dr
- 12 Cottonfield Dr
- 0 Old Louisville Rd Unit 327154
- 10 Cottonfield Dr
