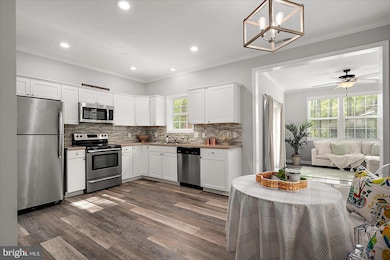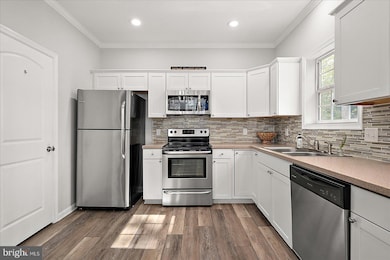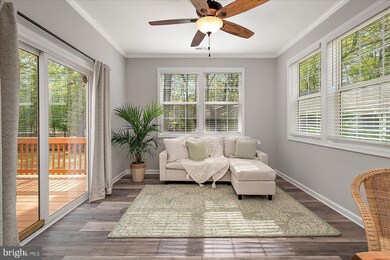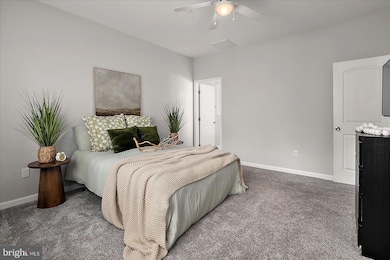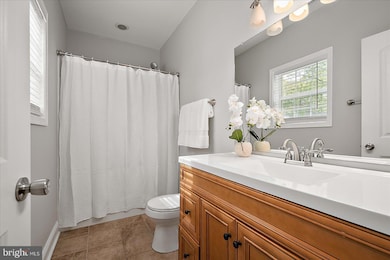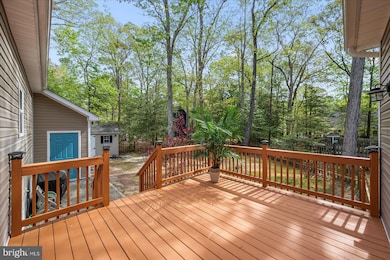
2 Rabbit Run Ln Ocean Pines, MD 21811
Highlights
- Marina
- Boat Ramp
- Bar or Lounge
- Showell Elementary School Rated A-
- Golf Course Community
- Private Beach Club
About This Home
As of June 2025Welcome to this beautifully-maintained, move-in-ready home, offering convenient one-level living in the desirable North Gate of Ocean Pines. This 3-bedroom, 2-bath gem checks all the boxes with thoughtful updates and a spacious layout designed for comfort and functionality.Inside and out, you'll find freshly-painted walls and decks, easy-care LVP flooring throughout the main living areas, and foot-friendly carpet in the bedrooms—installed in 2021 and still looking like new. The open floor-plan creates a perfect flow for entertaining, while the kitchen showcases sleek stainless-steel appliances and ample counter-space.Outside, enjoy the fenced-in backyard, perfect for kids and pets, two sheds (one attached, one detached), and plenty of driveway parking in the front. Whether you’re sipping morning coffee on the deck or hosting a summer barbecue, this outdoor space is made for both relaxing and entertaining.This home features major systems and appliances that are approximately 8 years old, and have been well-looked after, including the roof, HVAC, water heater, and kitchen appliances. The garbage disposal was replaced in 2024, and the HVAC system was just serviced in April for the spring season. The home also allows for easy maintenance, with gutter guards already installed. With the exterior recently being power-washed, everything is ready for you to move right in!Your task: simply bring your belongings and start enjoying everything this wonderful home has to offer.Don’t miss your chance—schedule your showing today! (The home has been professionally staged.)
Last Agent to Sell the Property
Berkshire Hathaway HomeServices PenFed Realty-WOC License #RS-0024912 Listed on: 04/26/2025

Last Buyer's Agent
Berkshire Hathaway HomeServices PenFed Realty - OP License #621595

Home Details
Home Type
- Single Family
Est. Annual Taxes
- $2,968
Year Built
- Built in 2017
Lot Details
- 0.27 Acre Lot
- Cul-De-Sac
- Wood Fence
- Sprinkler System
- Cleared Lot
- Wooded Lot
- Back Yard
- Property is in excellent condition
- Property is zoned R-2
HOA Fees
- $73 Monthly HOA Fees
Home Design
- Rambler Architecture
- Block Foundation
- Frame Construction
- Architectural Shingle Roof
- Asphalt Roof
- Aluminum Siding
Interior Spaces
- 1,512 Sq Ft Home
- Property has 1 Level
- Open Floorplan
- Crown Molding
- Ceiling Fan
- Recessed Lighting
- Window Treatments
- Wood Frame Window
- Casement Windows
- Sliding Doors
- Combination Kitchen and Dining Room
- Views of Woods
- Crawl Space
Kitchen
- Eat-In Kitchen
- Electric Oven or Range
- Self-Cleaning Oven
- Stove
- Built-In Microwave
- Dishwasher
- Disposal
Flooring
- Carpet
- Tile or Brick
- Luxury Vinyl Plank Tile
Bedrooms and Bathrooms
- 3 Main Level Bedrooms
- En-Suite Bathroom
- Walk-In Closet
- 2 Full Bathrooms
Laundry
- Laundry on main level
- Dryer
- Washer
Home Security
- Fire and Smoke Detector
- Fire Sprinkler System
Parking
- 5 Parking Spaces
- 5 Driveway Spaces
- Gravel Driveway
- Parking Space Conveys
Outdoor Features
- Deck
- Outbuilding
- Rain Gutters
Utilities
- Central Air
- Heat Pump System
- Vented Exhaust Fan
- Electric Water Heater
- Cable TV Available
Listing and Financial Details
- Tax Lot 236
- Assessor Parcel Number 2403071235
Community Details
Overview
- Association fees include common area maintenance, management, reserve funds, road maintenance, snow removal
- $150 Other One-Time Fees
- Ocean Pines Association
- Ocean Pines Huntington Subdivision
Amenities
- Picnic Area
- Clubhouse
- Community Center
- Bar or Lounge
Recreation
- Boat Ramp
- Marina
- Golf Course Community
- Golf Course Membership Available
- Private Beach Club
- Tennis Courts
- Community Playground
- Fitness Center
- Community Indoor Pool
- Heated Community Pool
- Lap or Exercise Community Pool
- Pool Membership Available
- Dog Park
- Jogging Path
Ownership History
Purchase Details
Home Financials for this Owner
Home Financials are based on the most recent Mortgage that was taken out on this home.Purchase Details
Home Financials for this Owner
Home Financials are based on the most recent Mortgage that was taken out on this home.Purchase Details
Home Financials for this Owner
Home Financials are based on the most recent Mortgage that was taken out on this home.Purchase Details
Home Financials for this Owner
Home Financials are based on the most recent Mortgage that was taken out on this home.Purchase Details
Home Financials for this Owner
Home Financials are based on the most recent Mortgage that was taken out on this home.Purchase Details
Purchase Details
Purchase Details
Home Financials for this Owner
Home Financials are based on the most recent Mortgage that was taken out on this home.Similar Homes in the area
Home Values in the Area
Average Home Value in this Area
Purchase History
| Date | Type | Sale Price | Title Company |
|---|---|---|---|
| Special Warranty Deed | $430,000 | Capitol Title | |
| Special Warranty Deed | $430,000 | Capitol Title | |
| Deed | -- | Fidelity National Title | |
| Special Warranty Deed | $320,000 | Capitol Title Group | |
| Deed | $244,000 | None Available | |
| Deed | $55,000 | Attorney | |
| Deed | $35,000 | -- | |
| Deed | -- | -- | |
| Deed | $13,900 | -- |
Mortgage History
| Date | Status | Loan Amount | Loan Type |
|---|---|---|---|
| Previous Owner | $328,000 | No Value Available | |
| Previous Owner | $328,000 | New Conventional | |
| Previous Owner | $304,000 | New Conventional | |
| Previous Owner | $223,800 | New Conventional | |
| Previous Owner | $231,800 | New Conventional | |
| Previous Owner | $196,000 | Stand Alone Refi Refinance Of Original Loan | |
| Previous Owner | $12,510 | No Value Available |
Property History
| Date | Event | Price | Change | Sq Ft Price |
|---|---|---|---|---|
| 06/06/2025 06/06/25 | Sold | $430,000 | 0.0% | $284 / Sq Ft |
| 04/26/2025 04/26/25 | For Sale | $430,000 | +34.4% | $284 / Sq Ft |
| 04/16/2021 04/16/21 | Sold | $320,000 | +6.7% | $212 / Sq Ft |
| 03/05/2021 03/05/21 | For Sale | $299,900 | +22.9% | $198 / Sq Ft |
| 05/05/2017 05/05/17 | Sold | $244,000 | +1.7% | $163 / Sq Ft |
| 04/08/2017 04/08/17 | Pending | -- | -- | -- |
| 02/25/2017 02/25/17 | For Sale | $239,900 | +336.2% | $160 / Sq Ft |
| 07/29/2016 07/29/16 | Sold | $55,000 | -8.2% | $37 / Sq Ft |
| 07/03/2016 07/03/16 | Pending | -- | -- | -- |
| 04/13/2016 04/13/16 | For Sale | $59,900 | -- | $40 / Sq Ft |
Tax History Compared to Growth
Tax History
| Year | Tax Paid | Tax Assessment Tax Assessment Total Assessment is a certain percentage of the fair market value that is determined by local assessors to be the total taxable value of land and additions on the property. | Land | Improvement |
|---|---|---|---|---|
| 2024 | $2,954 | $310,100 | $82,800 | $227,300 |
| 2023 | $2,700 | $283,367 | $0 | $0 |
| 2022 | $2,445 | $256,633 | $0 | $0 |
| 2021 | $2,200 | $229,900 | $67,500 | $162,400 |
| 2020 | $2,120 | $221,533 | $0 | $0 |
| 2019 | $2,040 | $213,167 | $0 | $0 |
| 2018 | $1,919 | $204,800 | $62,500 | $142,300 |
| 2017 | $396 | $201,467 | $0 | $0 |
| 2016 | $624 | $41,833 | $0 | $0 |
| 2015 | $624 | $38,500 | $0 | $0 |
| 2014 | $624 | $38,500 | $0 | $0 |
Agents Affiliated with this Home
-
Kimberly Heaney

Seller's Agent in 2025
Kimberly Heaney
Berkshire Hathaway HomeServices PenFed Realty-WOC
(443) 386-3177
82 in this area
208 Total Sales
-
Deborah Bennington

Buyer's Agent in 2025
Deborah Bennington
Berkshire Hathaway HomeServices PenFed Realty - OP
(410) 603-8065
140 in this area
186 Total Sales
-
Erik Windrow

Seller's Agent in 2021
Erik Windrow
Keller Williams Realty
(410) 430-5333
65 in this area
187 Total Sales
-
Nikki Rose

Seller Co-Listing Agent in 2021
Nikki Rose
Keller Williams Realty Delmarva
(410) 726-1448
29 in this area
94 Total Sales
-
Ed Balcerzak

Seller's Agent in 2017
Ed Balcerzak
Berkshire Hathaway HomeServices PenFed Realty-WOC
(443) 497-4746
52 in this area
203 Total Sales
-
Andrea Thomas

Buyer's Agent in 2017
Andrea Thomas
LPT Realty, LLC
(410) 726-2953
2 in this area
40 Total Sales
Map
Source: Bright MLS
MLS Number: MDWO2030050
APN: 03-071235
- 70 Capetown Rd
- 11007 Brooklawn Ln Unit 3
- 123 Windjammer Rd
- 48 Moonraker Rd
- 11020 Augusta Ln Unit 3
- 1 Tiller Ln
- 63 Drawbridge Rd
- 26 Newport Dr
- 27 Newport Dr
- 6 Duck Cove Cir
- 29 Burr Hill Dr
- 5 Lighthouse Ct
- 37 Harpoon Rd
- 4 Mayflower Ct
- 73 Birdnest Dr
- 74 Birdnest Dr
- 103 Ocean Pkwy
- 7 Burr Hill Dr
- 6 Birdnest Dr
- 94 Ocean Pkwy

