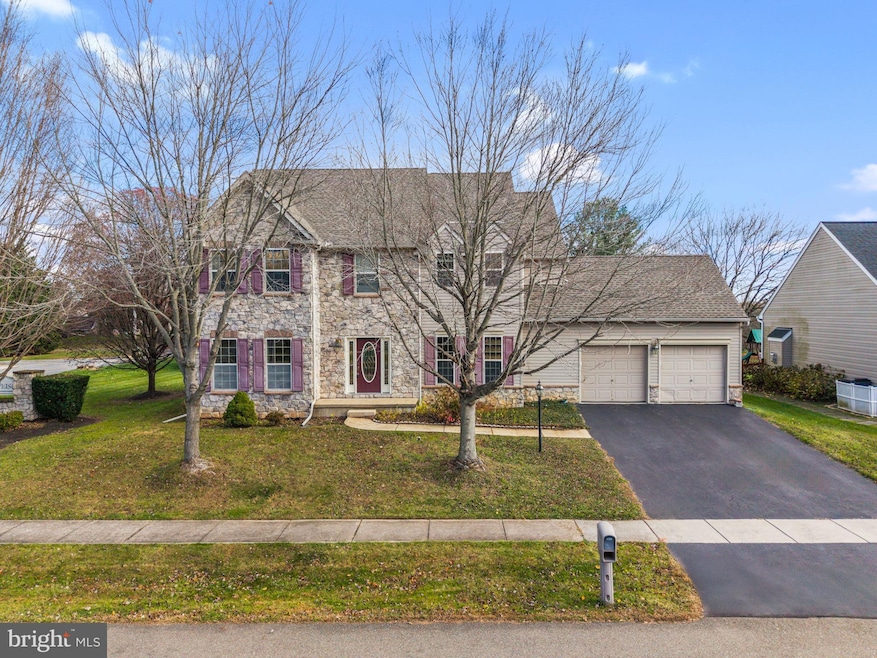2 Radence Ln West Grove, PA 19390
Estimated payment $3,695/month
Highlights
- Very Popular Property
- Colonial Architecture
- 2 Car Direct Access Garage
- Fred S Engle Middle School Rated A-
- 1 Fireplace
- Laundry Room
About This Home
This well-appointed 4-bedroom, 2.5-bath home offers the perfect blend of comfort and functionality. Gleaming hardwood floors run throughout, adding warmth and charm to each room, while the roof is new as of 2023. The main level features a formal dining room and sitting room, an open-concept family room with an adjoining bonus room—perfect for a home office or playroom—and a private laundry room for added convenience. Enjoy the bright sunroom just off the back deck, overlooking a peaceful and private backyard. A full, unfinished basement offers endless potential for storage, recreation, or future living space. With generous living areas, a thoughtful layout, and a prime location in the sought-after Avon Grove School District, this home is not to be missed.
Listing Agent
(484) 716-6758 Kate@ForakerSales.com Foraker Realty Co. License #RS346145 Listed on: 11/17/2025
Home Details
Home Type
- Single Family
Est. Annual Taxes
- $7,193
Year Built
- Built in 2006
Lot Details
- 0.33 Acre Lot
HOA Fees
- $75 Monthly HOA Fees
Parking
- 2 Car Direct Access Garage
- Front Facing Garage
- Driveway
Home Design
- Colonial Architecture
- Vinyl Siding
- Concrete Perimeter Foundation
Interior Spaces
- 3,218 Sq Ft Home
- Property has 2 Levels
- 1 Fireplace
- Basement Fills Entire Space Under The House
- Laundry Room
Bedrooms and Bathrooms
- 4 Bedrooms
Utilities
- Forced Air Heating and Cooling System
- Heating System Powered By Leased Propane
- Electric Water Heater
Community Details
- Association fees include common area maintenance, snow removal
- Bc Communities HOA
- Fox Chase Subdivision
Listing and Financial Details
- Tax Lot 0003.0700
- Assessor Parcel Number 59-10 -0003.0700
Map
Home Values in the Area
Average Home Value in this Area
Tax History
| Year | Tax Paid | Tax Assessment Tax Assessment Total Assessment is a certain percentage of the fair market value that is determined by local assessors to be the total taxable value of land and additions on the property. | Land | Improvement |
|---|---|---|---|---|
| 2025 | $6,911 | $169,600 | $49,830 | $119,770 |
| 2024 | $6,911 | $169,600 | $49,830 | $119,770 |
| 2023 | $6,767 | $169,600 | $49,830 | $119,770 |
| 2022 | $6,669 | $169,600 | $49,830 | $119,770 |
| 2021 | $6,531 | $169,600 | $49,830 | $119,770 |
| 2020 | $6,314 | $169,600 | $49,830 | $119,770 |
| 2019 | $6,158 | $169,600 | $49,830 | $119,770 |
| 2018 | $6,002 | $169,600 | $49,830 | $119,770 |
| 2017 | $5,878 | $169,600 | $49,830 | $119,770 |
| 2016 | $4,772 | $169,600 | $49,830 | $119,770 |
| 2015 | $4,772 | $169,600 | $49,830 | $119,770 |
| 2014 | $4,772 | $169,600 | $49,830 | $119,770 |
Property History
| Date | Event | Price | List to Sale | Price per Sq Ft |
|---|---|---|---|---|
| 11/17/2025 11/17/25 | For Sale | $574,999 | -- | $179 / Sq Ft |
Purchase History
| Date | Type | Sale Price | Title Company |
|---|---|---|---|
| Deed | -- | None Listed On Document | |
| Deed | -- | None Listed On Document |
Source: Bright MLS
MLS Number: PACT2113768
APN: 59-010-0003.0700
- 136 Janine Way
- Sebastian Plan at Lexington Point
- Savannah Plan at Lexington Point
- Nottingham Plan at Lexington Point
- Covington Plan at Lexington Point
- Arcadia Plan at Lexington Point
- Ethan Plan at Lexington Point
- Magnolia Plan at Lexington Point
- Caldwell Plan at Lexington Point
- Andrews Plan at Lexington Point
- Kipling Plan at Lexington Point
- Lachlan Plan at Lexington Point
- Devonshire Plan at Lexington Point
- Hawthorne Plan at Lexington Point
- Augusta Plan at Lexington Point
- Woodford Plan at Lexington Point
- Harrison Plan at Lexington Point
- Parker Plan at Lexington Point
- Addison Plan at Lexington Point
- 85 Janine Way Unit DEVONSHIRE
- 659 Thomas Penn Dr
- 125 Santilli Rd
- 8970 Gap Newport Pike
- 1458 Broad Run Rd
- 1025 N Chatham Rd
- 140 Silversmith Rd
- 144 Silversmith Rd
- 48 Beech Hill Dr
- 703 Lora Ln
- 7579 Lancaster Pike
- 23 Addison St
- 1215 Benjamin Dr
- 600 W State St
- 29 N 3rd St Unit 1
- 2 S 3rd St Unit 1
- 37 Pine St Unit 4
- 232 Center St Unit 1
- 565 Upper Pike Creek Rd
- 253 Peoples Way
- 127 E State St Unit 2







