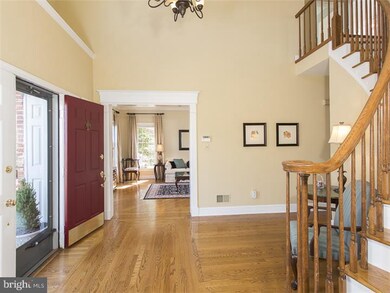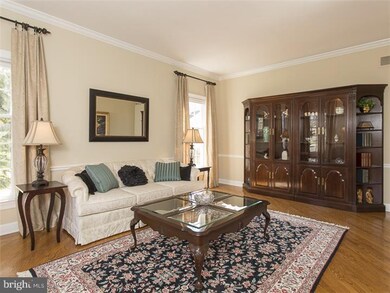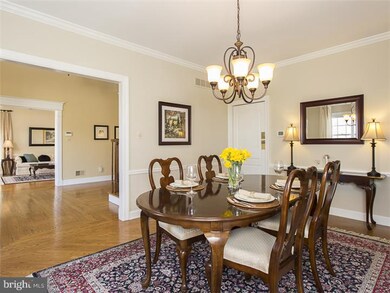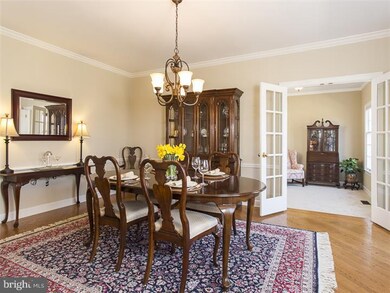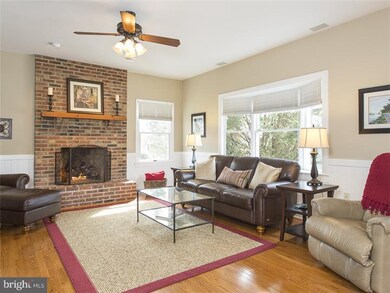
2 Radford Ct Princeton Junction, NJ 08550
Princeton Junction NeighborhoodHighlights
- In Ground Pool
- 0.9 Acre Lot
- Deck
- Village Elementary School Rated A
- Colonial Architecture
- Cathedral Ceiling
About This Home
As of June 2023Serenity and pride await the owner of this well-appointed and expanded Richmond Federal Colonial in desirable West Windsor. This pristine home is situated on a premium corner lot with a beautiful heated in-ground pool, surrounded by a stamped concrete patio and fence, all complemented by meticulous landscaping. The smartly arranged addition wraps the backyard and pool area in privacy providing a quaint courtyard feel. The ample addition offers a tiled sunroom with a vaulted ceiling and skylights, an indoor Jacuzzi and full bath, as well as a large main level room that can be used as an office, second master, or an au pair/in-law suite. For more formal entertaining, the living and dining rooms with oak flooring and 9 foot ceilings open from the 2-story foyer with a side-swept staircase. A study off of the dining area provides a quiet place to relax. The cozy family room has a bay window and gas fireplace with floor to ceiling brick surround. Enjoy your morning coffee in the vaulted breakfast room overlooking the backyard oasis, while a second gas fireplace with stone surround provides a nice focal point once the weather turns. Venetian Gold granite countertops with subway tiled backsplash are warm accents, complementing the upgraded stainless steel appliance package, which features a Bosch dishwasher, KitchenAid refrigerator, and Thermador oven, microwave, and island cooktop. Warm butterscotch-colored hardwood flooring spreads throughout the second level, featuring an updated hall bath which serves three sizable and well lit bedrooms. The recently updated master suite provides a private bath with a dual granite-topped vanity and cherry cabinetry. The vaulted ceiling with skylight allows sunlight to pour over the spa tub and high-tech steam shower. An additional built-in vanity/dressing area with custom cherry cabinetry is situated next to the professionally organized walk-in closet. Below, the finished basement has areas set up for media and billiards ideal for entertaining, as well as a room with a charming built-in playhouse. Recently replaced and upgraded roof (2010), furnace (2011), and hot water heater (2013) are all evidence of responsible maintenance. This meticulously kept and immaculate home has an underground sprinkler system, 3-zone heating and cooling, hardwood floors throughout, crown and dentil molding, and is tastefully painted in warm and neutral Benjamin Moore colors? a decorator's dream!
Last Agent to Sell the Property
Callaway Henderson Sotheby's Int'l-Princeton License #0120423 Listed on: 03/26/2014

Home Details
Home Type
- Single Family
Est. Annual Taxes
- $21,709
Year Built
- Built in 1988
Lot Details
- 0.9 Acre Lot
- East Facing Home
- Level Lot
- Sprinkler System
- Property is in good condition
Parking
- 3 Car Attached Garage
- 3 Open Parking Spaces
- Driveway
- On-Street Parking
Home Design
- Colonial Architecture
- Brick Exterior Construction
- Pitched Roof
- Vinyl Siding
Interior Spaces
- 4,128 Sq Ft Home
- Property has 2 Levels
- Beamed Ceilings
- Cathedral Ceiling
- Ceiling Fan
- 2 Fireplaces
- Stone Fireplace
- Brick Fireplace
- Gas Fireplace
- Family Room
- Living Room
- Dining Room
- Finished Basement
- Basement Fills Entire Space Under The House
Kitchen
- Butlers Pantry
- Built-In Self-Cleaning Oven
- Cooktop
- Built-In Microwave
- Dishwasher
- Kitchen Island
- Disposal
Flooring
- Wood
- Tile or Brick
Bedrooms and Bathrooms
- 5 Bedrooms
- En-Suite Primary Bedroom
- En-Suite Bathroom
- In-Law or Guest Suite
- Walk-in Shower
Laundry
- Laundry Room
- Laundry on main level
Home Security
- Home Security System
- Fire Sprinkler System
Outdoor Features
- In Ground Pool
- Deck
- Patio
Schools
- Dutch Neck Elementary School
- High School South
Utilities
- Forced Air Heating and Cooling System
- Heating System Uses Gas
- Natural Gas Water Heater
- Cable TV Available
Community Details
- No Home Owners Association
- Built by TOLL BROTHERS
- Millbrook Subdivision, Richmond Feder Floorplan
Listing and Financial Details
- Tax Lot 00040
- Assessor Parcel Number 13-00027 06-00040
Ownership History
Purchase Details
Home Financials for this Owner
Home Financials are based on the most recent Mortgage that was taken out on this home.Purchase Details
Home Financials for this Owner
Home Financials are based on the most recent Mortgage that was taken out on this home.Purchase Details
Similar Homes in Princeton Junction, NJ
Home Values in the Area
Average Home Value in this Area
Purchase History
| Date | Type | Sale Price | Title Company |
|---|---|---|---|
| Bargain Sale Deed | $1,468,000 | Acres Land Title | |
| Bargain Sale Deed | $950,100 | Sterling Title Agency | |
| Deed | $417,300 | -- |
Mortgage History
| Date | Status | Loan Amount | Loan Type |
|---|---|---|---|
| Open | $1,184,000 | New Conventional | |
| Closed | $1,174,400 | New Conventional | |
| Previous Owner | $307,500 | New Conventional | |
| Previous Owner | $307,500 | New Conventional | |
| Previous Owner | $424,100 | New Conventional | |
| Previous Owner | $760,080 | Adjustable Rate Mortgage/ARM | |
| Previous Owner | $300,000 | Credit Line Revolving |
Property History
| Date | Event | Price | Change | Sq Ft Price |
|---|---|---|---|---|
| 06/21/2023 06/21/23 | Sold | $1,468,000 | +13.4% | $356 / Sq Ft |
| 05/06/2023 05/06/23 | Pending | -- | -- | -- |
| 05/03/2023 05/03/23 | For Sale | $1,295,000 | +36.3% | $314 / Sq Ft |
| 06/10/2014 06/10/14 | Sold | $950,100 | +2.7% | $230 / Sq Ft |
| 04/09/2014 04/09/14 | Pending | -- | -- | -- |
| 03/26/2014 03/26/14 | For Sale | $925,000 | -- | $224 / Sq Ft |
Tax History Compared to Growth
Tax History
| Year | Tax Paid | Tax Assessment Tax Assessment Total Assessment is a certain percentage of the fair market value that is determined by local assessors to be the total taxable value of land and additions on the property. | Land | Improvement |
|---|---|---|---|---|
| 2024 | $25,637 | $872,900 | $304,500 | $568,400 |
| 2023 | $25,637 | $872,900 | $304,500 | $568,400 |
| 2022 | $25,140 | $872,900 | $304,500 | $568,400 |
| 2021 | $24,930 | $872,900 | $304,500 | $568,400 |
| 2020 | $24,476 | $872,900 | $304,500 | $568,400 |
| 2019 | $24,197 | $872,900 | $304,500 | $568,400 |
| 2018 | $23,970 | $872,900 | $304,500 | $568,400 |
| 2017 | $23,472 | $872,900 | $304,500 | $568,400 |
| 2016 | $22,966 | $872,900 | $304,500 | $568,400 |
| 2015 | $22,434 | $872,900 | $304,500 | $568,400 |
| 2014 | $22,172 | $872,900 | $304,500 | $568,400 |
Agents Affiliated with this Home
-
Tanya Dorfman

Seller's Agent in 2023
Tanya Dorfman
Coldwell Banker Residential Brokerage-Princeton Jct
(917) 838-0442
20 in this area
82 Total Sales
-
Kathryn Baxter

Buyer's Agent in 2023
Kathryn Baxter
Callaway Henderson Sotheby's Int'l-Princeton
(516) 521-7771
53 in this area
150 Total Sales
-
Danielle Spilatore

Seller's Agent in 2014
Danielle Spilatore
Callaway Henderson Sotheby's Int'l-Princeton
(609) 658-3880
3 in this area
78 Total Sales
-
Barbara Berger

Buyer's Agent in 2014
Barbara Berger
Coldwell Banker Residential Brokerage - Princeton
(609) 902-3025
1 in this area
61 Total Sales
Map
Source: Bright MLS
MLS Number: 1002854066
APN: 13-00027-06-00040
- 15 Dickens Dr
- 3 Dickens Dr
- 7 Finch Ct
- 11 Westminster Dr
- 5 Pinewood Ct
- 14 Sparrow Dr
- 7 Briarwood Dr
- 19 Taunton Ct
- 25 Cardinalflower Ln
- 1742 Old Trenton Rd
- 2 Becket Ct
- 37 Coneflower Ln
- 37 Coneflower La
- 547 Village Rd W
- 554 Village Rd W
- 59 Cambridge Way
- 55 Cambridge Way
- 4 Benjamin Ct
- 11 Bridgewater Dr
- 25 Ginnie La

