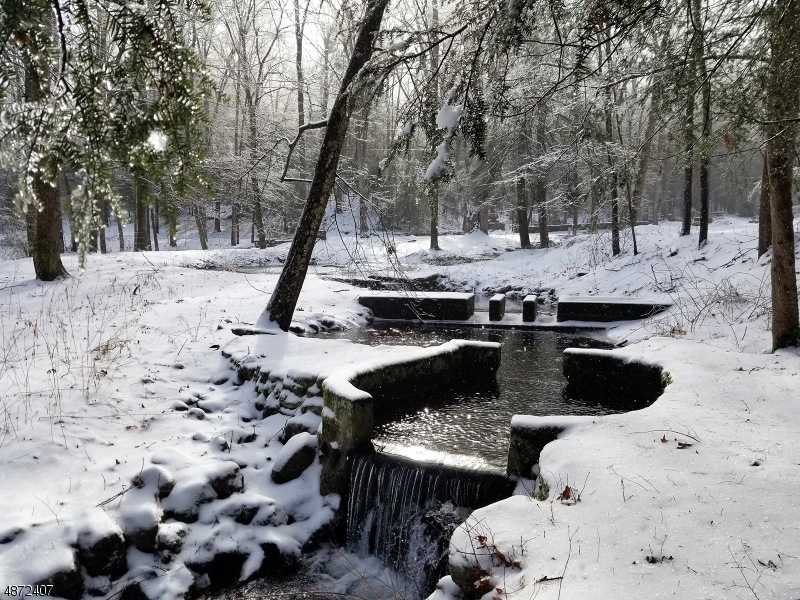
$399,000
- 3 Beds
- 2.5 Baths
- 13 Sunrise Trail
- Sandyston, NJ
One-of-a-Kind Country Retreat with Breathtaking ViewsWelcome to your dream escape this truly unique country retreat is perfectly nestled on over 1.5 scenic acres, offering panoramic mountain views and peaceful privacy.This charming home features 3 bedrooms and 2.5 baths, including a beautifully remodeled primary ensuite bathroom. The spacious primary suite also offers a walk-in closet and large
Christine Bond WEICHERT REALTORS
