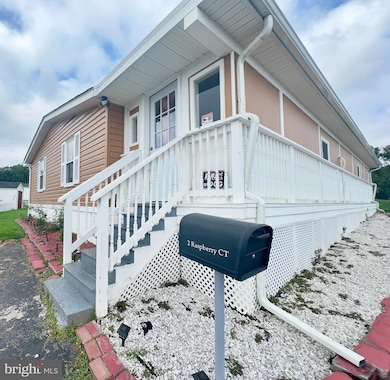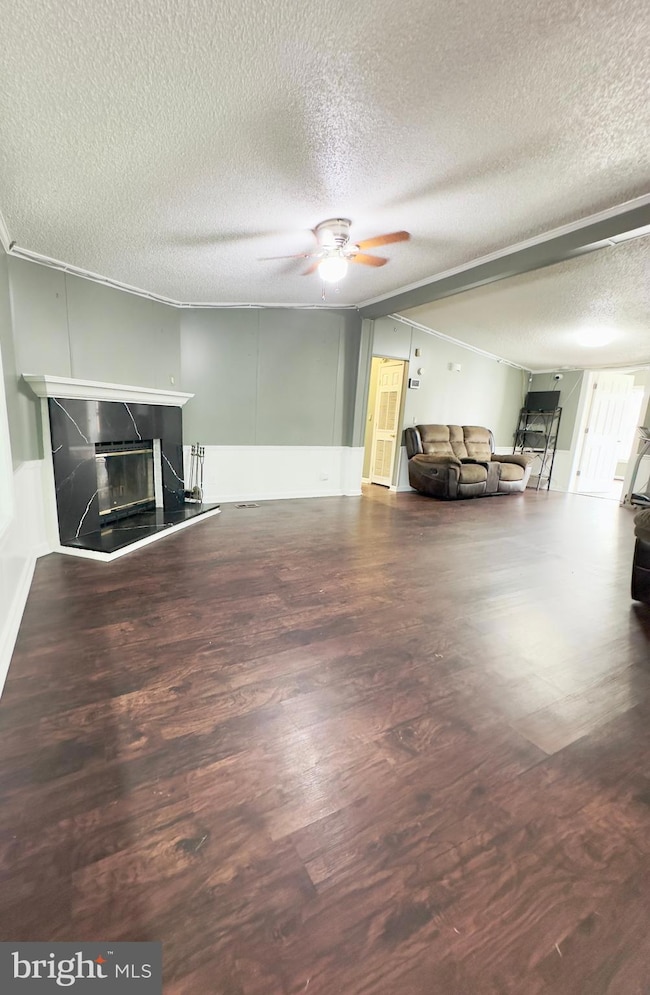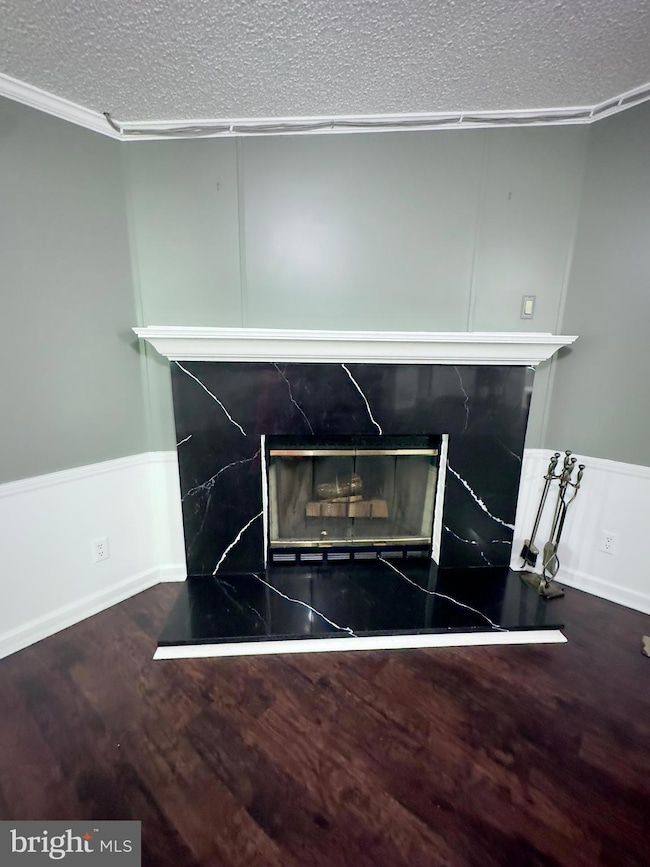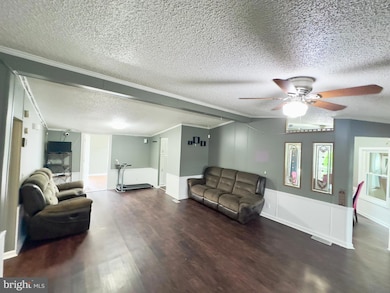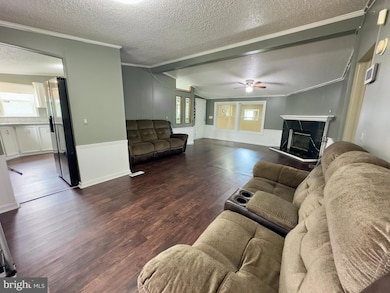
2 Raspberry Ct Middle River, MD 21220
Estimated payment $588/month
About This Home
Not Your Average Double Wide. Almost 2,200 Sq Ft of upgraded living space.
Originally built in 1991, this stunning double wide manufactured home has been extensively updated from 2019 to 2025, making it feel more like a modern rancher, without the hefty price tag.
Sitting proudly on a large corner lot with a private two car driveway, this home welcomes you with an expansive, insulated mudroom featuring a custom pet bath station, plus a sunroom area that’s climate-controlled for year-round comfort.
Inside, you'll find a spacious great room centered around a cozy electric fireplace. The chef-style kitchen offers granite countertops, newer appliances, tons of cabinets, and more counter space than you’ll know what to do with! The adjacent dining area is perfect for gatherings.
The home features three bedrooms and two full bathrooms, including a primary suite with a private en suite bathroom, stand-up shower with bench, and dual closets. Two additional bedrooms share a beautifully updated full bath, and a separate laundry room with newer washer and dryer completes the layout.
Peace of mind comes easy with a roof and HVAC heat pump just 8 years old, and nearly every inch of the home has been tastefully renovated. If you’re looking for affordable, one-level living, this home checks all the boxes, offering more space and updates than most homes four times the price.
Located in Williams Estates & Peppermint Woods, with ground rent of $1,126/month, which includes water, sewer, trash, recycling and snow removal of community roads. Residents also enjoy access to a playground, dog park, and community center available for private events. Offered at $99,999 – You simply won’t find this much space and value anywhere else. All buyers must be approved for park residency. Schedule your showing today — this one won’t last long!
Ask ChatGPT
Map
Property Details
Home Type
Mobile/Manufactured
Year Built | Renovated
1991 | 2025
Lot Details
0
Listing Details
- Property Type: Residential
- Structure Type: Manufactured
- Architectural Style: Modular/Pre-Fabricated
- Ownership: Ground Rent
- New Construction: No
- Story List: Main
- Year Built: 1991
- Year Renovated: 2025
- Remarks Public: Not Your Average Double Wide. Almost 2,200 Sq Ft of upgraded living space. Originally built in 1991, this stunning double wide manufactured home has been extensively updated from 2019 to 2025, making it feel more like a modern rancher, without the hefty price tag. Sitting proudly on a large corner lot with a private two car driveway, this home welcomes you with an expansive, insulated mudroom featuring a custom pet bath station, plus a sunroom area that’s climate-controlled for year-round comfort. Inside, you'll find a spacious great room centered around a cozy electric fireplace. The chef-style kitchen offers granite countertops, newer appliances, tons of cabinets, and more counter space than you’ll know what to do with! The adjacent dining area is perfect for gatherings. The home features three bedrooms and two full bathrooms, including a primary suite with a private en suite bathroom, stand-up shower with bench, and dual closets. Two additional bedrooms share a beautifully updated full bath, and a separate laundry room with newer washer and dryer completes the layout. Peace of mind comes easy with a roof and HVAC heat pump just 8 years old, and nearly every inch of the home has been tastefully renovated. If you’re looking for affordable, one-level living, this home checks all the boxes, offering more space and updates than most homes four times the price. Located in Williams Estates & Peppermint Woods, with ground rent of $1,126/month, which includes water, sewer, trash, recycling and snow removal of community roads. Residents also enjoy access to a playground, dog park, and community center available for private events. Offered at $99,999 – You simply won’t find this much space and value anywhere else. All buyers must be approved for park residency. Schedule your showing today — this one won’t last long! Ask ChatGPT
- Special Features: NewHome
- Property Sub Type: MobileManufactured
Interior Features
- Appliances: Stove, Microwave, Refrigerator, Washer, Dryer
- Fireplaces Count: 1
- Fireplace: Yes
- Levels Count: 1
- Basement: No
- Total Sq Ft: 2200
- Living Area Sq Ft: 2200
- Price Per Sq Ft: 40.91
- Above Grade Finished Sq Ft: 2200
- Above Grade Finished Area Units: Square Feet
- Street Number Modifier: 2
Beds/Baths
- Bedrooms: 3
- Main Level Bedrooms: 3
- Total Bathrooms: 2
- Full Bathrooms: 2
- Main Level Bathrooms: 2.00
- Main Level Full Bathrooms: 2
Exterior Features
- Other Structures: Above Grade
- Park Name: Williams Estates & Peppermint Woods
- Water Access: No
- Waterfront: No
- Water Oriented: No
- Pool: No Pool
- Tidal Water: No
- Water View: No
Garage/Parking
- Garage: No
- Type Of Parking: Driveway
Utilities
- Central Air Conditioning: Yes
- Cooling Fuel: Electric
- Cooling Type: Ceiling Fan(s), Central A/C
- Heating Fuel: Electric
- Heating Type: Heat Pump(s)
- Heating: Yes
- Hot Water: Electric
- Sewer/Septic System: Public Septic
- Water Source: Public
Condo/Co-op/Association
- Condo Co-Op Association: No
- HOA: No
- Senior Community: No
Schools
- School District: BALTIMORE COUNTY PUBLIC SCHOOLS
- School District Key: 121140087473
- School District Source: Listing Agent
Lot Info
- Lot Size Units: Square Feet
- Year Assessed: 2024
- Zoning: RESIDENTIAL
- In City Limits: No
Rental Info
- Ground Rent Amt: 1126.00
- Ground Rent Exists: Yes
- Ground Rent Pymnt Freq: Monthly
- Vacation Rental: No
- Property Manager: Yes
Multi Family
- Income Expense List: Annual Ground Rent
Tax Info
- Tax Annual Amount: 1.00
- Assessor Parcel Number: NO TAX RECORD
- Tax Year: 2025
MLS Schools
- School District Name: BALTIMORE COUNTY PUBLIC SCHOOLS
Home Values in the Area
Average Home Value in this Area
Property History
| Date | Event | Price | Change | Sq Ft Price |
|---|---|---|---|---|
| 08/03/2025 08/03/25 | For Sale | $89,500 | -0.6% | $41 / Sq Ft |
| 07/28/2025 07/28/25 | Price Changed | $90,000 | -10.0% | $41 / Sq Ft |
| 07/19/2025 07/19/25 | For Sale | $99,999 | -- | $45 / Sq Ft |
Similar Homes in the area
Source: Bright MLS
MLS Number: MDBC2133574
- 206 Kerria Ln Unit PKL0206
- 129 Trailway Rd
- 3202 Dahlia Ln
- 3512 Wagon Train Rd
- 3520 Wagon Train Rd
- 3539 Buckboard Ln
- 133 Day Coach Cir
- 104 Sawgrass Ct
- 11415 Eastern Ave
- 110 Roundup Rd
- 114 Roundup Rd
- 10802 Beckenham St
- 106 Rodeo Cir
- 141 Cowhide Cir
- 135 Cowhide Cir
- 405 Armstrong Rd
- 1145 Bengies Rd
- 1010 Collier Run Rd
- 952 Winter Run Rd
- 921 Sandy Run Rd
- 3228 Miller Ave Unit A
- 11550 Crossroads Cir
- 3736 White Pine Rd
- 1048 Ramble Run Rd
- 6505 Totteridge St
- 6221 Greenleigh Ave
- 4021 Rustico Rd
- 3901 Misty View Rd
- 601 Colindale St
- 37 Alberge Ln
- 645 Nollmeyer Rd
- 10408 Windlass Run Rd
- 43 Salix Ct
- 30 Blackfoot Ct
- 12120 Sugar Mill Cir
- 7 Volz Ave Unit Private Basement
- 9901 Langs Rd
- 204 Kingston Rd
- 2133 Southorn Rd
- 2146 Redthorn Rd


