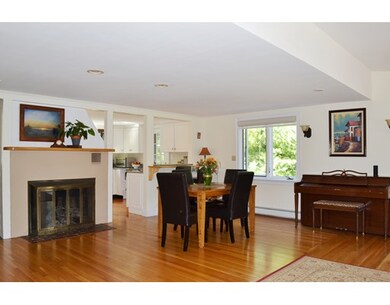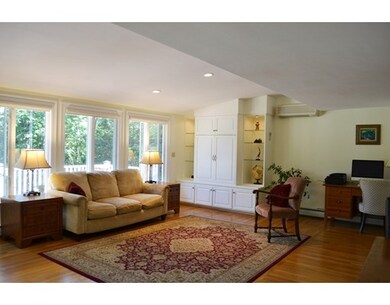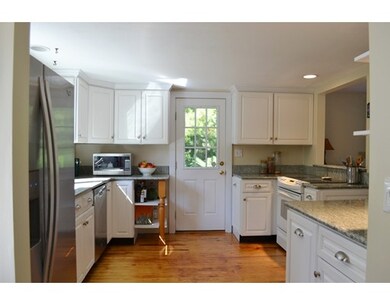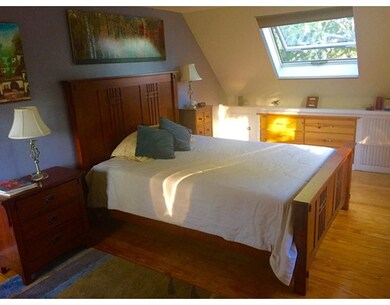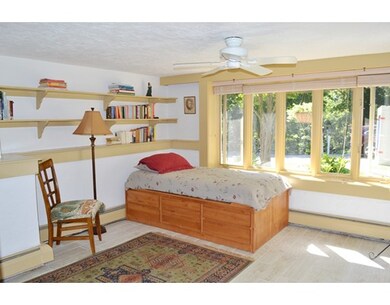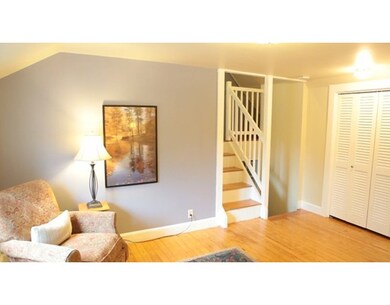
2 Ratlin Rd Marblehead, MA 01945
About This Home
As of October 2016Great location! Adorable home with "English Cottage" curb appeal situated on a quiet cul de sac. Walking distance/access to Wyman Cove! Sunny and bright open-concept living room and dining room area with gleaming hardwoods and fireplace adjoins the updated kitchen. Glass doors open onto a deck and a wonderful back yard that is surrounded by trees (one tree with a swing!) that provide privacy, but allow sunlight. Two nice sized bedrooms on the second level share an updated, full bathroom, and the master bed room with its own updated bath has an adjoining dressing area and additional storage. A family room on the lower level provides a great spot for quiet relaxation or be used as a exercise space or home office. A small stone patio at the front entrance to the home, a storage shed, and vegetable garden are nice additional exterior features to this unique home. Move right in!
Last Agent to Sell the Property
Coldwell Banker Realty - Marblehead Listed on: 08/03/2016

Home Details
Home Type
Single Family
Est. Annual Taxes
$9,767
Year Built
1940
Lot Details
0
Listing Details
- Lot Description: Wooded
- Property Type: Single Family
- Other Agent: 1.00
- Lead Paint: Unknown
- Year Round: Yes
- Special Features: None
- Property Sub Type: Detached
- Year Built: 1940
Interior Features
- Appliances: Range, Dishwasher, Microwave, Refrigerator, Washer, Dryer
- Fireplaces: 1
- Has Basement: Yes
- Fireplaces: 1
- Primary Bathroom: Yes
- Number of Rooms: 8
- Amenities: Shopping, Park, Walk/Jog Trails, Laundromat, Bike Path, Conservation Area, House of Worship, Private School, Public School
- Electric: Circuit Breakers
- Energy: Insulated Windows, Storm Doors
- Flooring: Wood, Tile, Stone / Slate
- Insulation: Partial
- Interior Amenities: Cable Available
- Basement: Interior Access, Concrete Floor
- Bedroom 2: Second Floor, 10X14
- Bedroom 3: Second Floor, 12X14
- Bathroom #1: First Floor, 3X5
- Bathroom #2: Second Floor, 6X7
- Bathroom #3: Third Floor, 7X9
- Kitchen: First Floor, 11X12
- Laundry Room: Basement
- Living Room: First Floor, 22X23
- Master Bedroom: Third Floor, 14X15
- Master Bedroom Description: Skylight, Ceiling Fan(s), Flooring - Wood
- Family Room: Basement, 12X16
- Oth1 Room Name: Entry Hall
- Oth1 Dimen: 10X12
- Oth1 Dscrp: Closet, Flooring - Stone/Ceramic Tile
- Oth2 Room Name: Den
- Oth2 Dimen: 13X14
- Oth2 Dscrp: Closet/Cabinets - Custom Built
- Oth3 Dimen: 11X22
- Oth3 Dscrp: Deck - Exterior
- Oth4 Room Name: Sitting Room
- Oth4 Dimen: 10X18
- Oth4 Dscrp: Flooring - Wood
Exterior Features
- Roof: Asphalt/Fiberglass Shingles
- Construction: Frame
- Exterior: Shingles, Wood, Brick
- Exterior Features: Deck, Patio, Gutters, Storage Shed, Sprinkler System, Screens, Garden Area, Invisible Fence
- Foundation: Fieldstone
- Beach Ownership: Public
Garage/Parking
- Parking: Off-Street, Improved Driveway
- Parking Spaces: 3
Utilities
- Cooling: Wall AC, 3 or More
- Heating: Hot Water Baseboard, Hot Water Radiators, Radiant, Oil, Propane
- Cooling Zones: 4
- Heat Zones: 3
- Hot Water: Oil, Tank
- Utility Connections: for Electric Range, for Electric Oven, for Electric Dryer, Washer Hookup
- Sewer: City/Town Sewer
- Water: City/Town Water
Schools
- Elementary School: Public/Private
- Middle School: Public/Private
- High School: Public
Lot Info
- Zoning: SR
Multi Family
- Foundation: 000
Ownership History
Purchase Details
Home Financials for this Owner
Home Financials are based on the most recent Mortgage that was taken out on this home.Purchase Details
Home Financials for this Owner
Home Financials are based on the most recent Mortgage that was taken out on this home.Purchase Details
Home Financials for this Owner
Home Financials are based on the most recent Mortgage that was taken out on this home.Purchase Details
Similar Homes in Marblehead, MA
Home Values in the Area
Average Home Value in this Area
Purchase History
| Date | Type | Sale Price | Title Company |
|---|---|---|---|
| Not Resolvable | $642,500 | -- | |
| Not Resolvable | $590,000 | -- | |
| Deed | -- | -- | |
| Deed | -- | -- | |
| Deed | -- | -- | |
| Deed | -- | -- |
Mortgage History
| Date | Status | Loan Amount | Loan Type |
|---|---|---|---|
| Open | $150,000 | Stand Alone Refi Refinance Of Original Loan | |
| Open | $482,000 | Stand Alone Refi Refinance Of Original Loan | |
| Closed | $150,000 | Closed End Mortgage | |
| Closed | $342,500 | New Conventional | |
| Previous Owner | $470,350 | New Conventional | |
| Previous Owner | $270,000 | Purchase Money Mortgage | |
| Previous Owner | $100,000 | No Value Available |
Property History
| Date | Event | Price | Change | Sq Ft Price |
|---|---|---|---|---|
| 10/13/2016 10/13/16 | Sold | $642,500 | +0.5% | $207 / Sq Ft |
| 08/18/2016 08/18/16 | Pending | -- | -- | -- |
| 08/10/2016 08/10/16 | For Sale | $639,000 | 0.0% | $206 / Sq Ft |
| 08/09/2016 08/09/16 | Pending | -- | -- | -- |
| 08/03/2016 08/03/16 | For Sale | $639,000 | +8.3% | $206 / Sq Ft |
| 06/13/2014 06/13/14 | Sold | $590,000 | 0.0% | $258 / Sq Ft |
| 04/29/2014 04/29/14 | Off Market | $590,000 | -- | -- |
| 04/17/2014 04/17/14 | Price Changed | $599,000 | -6.1% | $262 / Sq Ft |
| 02/07/2014 02/07/14 | Price Changed | $638,000 | -1.1% | $279 / Sq Ft |
| 12/05/2013 12/05/13 | For Sale | $645,000 | -- | $282 / Sq Ft |
Tax History Compared to Growth
Tax History
| Year | Tax Paid | Tax Assessment Tax Assessment Total Assessment is a certain percentage of the fair market value that is determined by local assessors to be the total taxable value of land and additions on the property. | Land | Improvement |
|---|---|---|---|---|
| 2025 | $9,767 | $1,079,200 | $746,600 | $332,600 |
| 2024 | $10,819 | $1,207,500 | $995,900 | $211,600 |
| 2023 | $8,299 | $829,900 | $592,900 | $237,000 |
| 2022 | $8,631 | $820,400 | $585,600 | $234,800 |
| 2021 | $7,938 | $761,800 | $527,000 | $234,800 |
| 2020 | $7,571 | $728,700 | $527,000 | $201,700 |
| 2019 | $7,487 | $697,100 | $497,700 | $199,400 |
| 2018 | $7,360 | $667,900 | $468,500 | $199,400 |
| 2017 | $6,899 | $626,600 | $424,500 | $202,100 |
| 2016 | $6,793 | $612,000 | $409,900 | $202,100 |
| 2015 | $6,298 | $568,400 | $380,600 | $187,800 |
| 2014 | $6,146 | $554,200 | $351,300 | $202,900 |
Agents Affiliated with this Home
-
Liz Carlson

Seller's Agent in 2016
Liz Carlson
Coldwell Banker Realty - Marblehead
(781) 476-0780
5 in this area
29 Total Sales
-
Stephanie Curran

Buyer's Agent in 2016
Stephanie Curran
William Raveis R.E. & Home Services
(617) 510-3120
33 in this area
45 Total Sales
-
Mary Stewart
M
Seller's Agent in 2014
Mary Stewart
Compass
(781) 820-5676
107 in this area
136 Total Sales
-
Joan Mcdonald

Buyer's Agent in 2014
Joan Mcdonald
Coldwell Banker Realty - Manchester
(978) 979-3190
43 Total Sales
Map
Source: MLS Property Information Network (MLS PIN)
MLS Number: 72048018
APN: MARB-000101-000019

